Lake Myra Elementary School (PK - 5th)
1300 Elk falls Dr.Wendell, NC 27591 919-365-8990

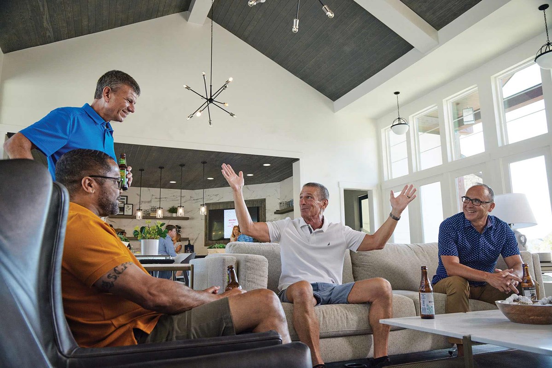
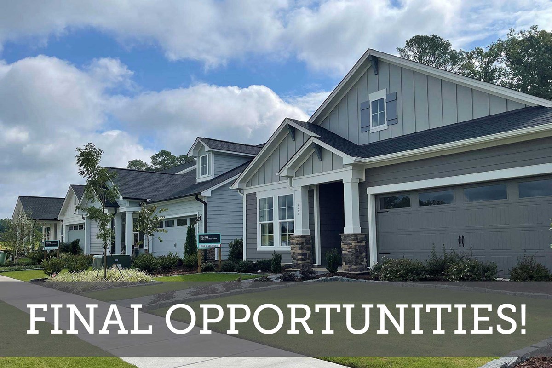

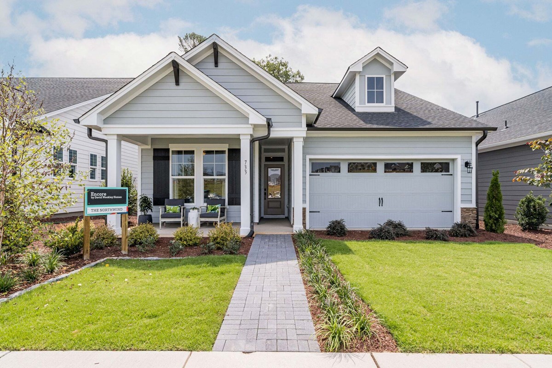



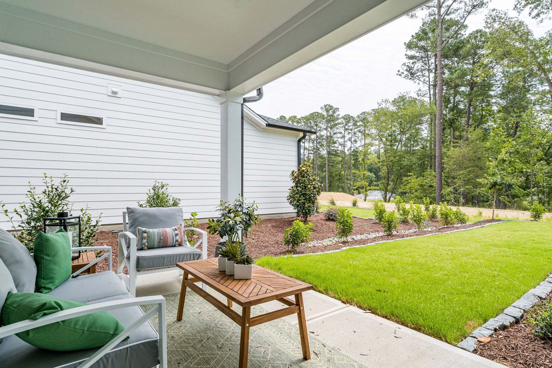

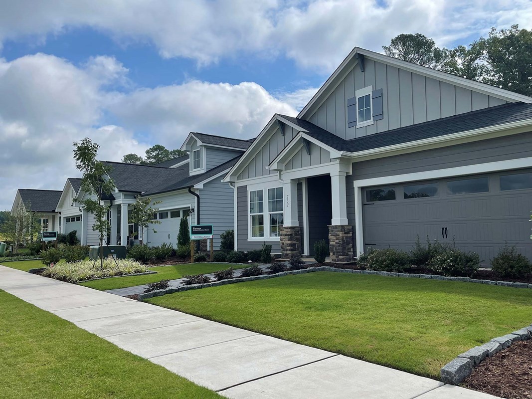

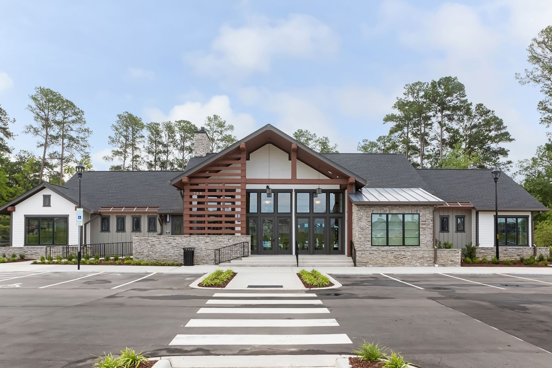
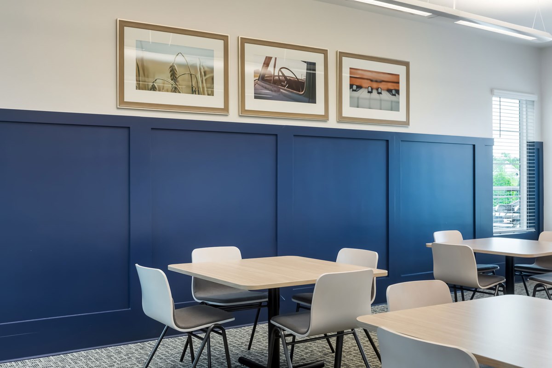

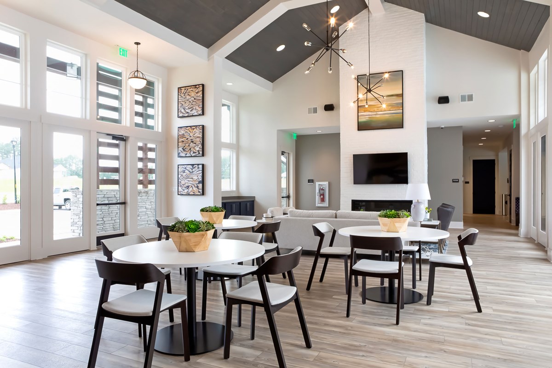
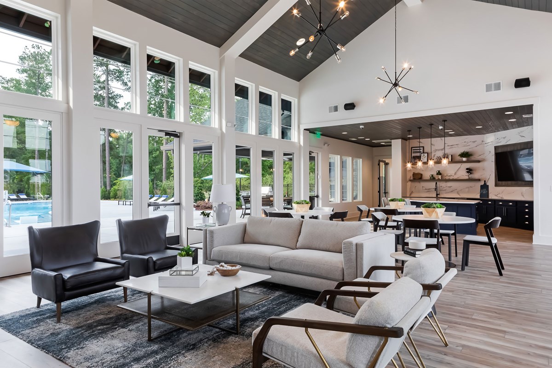

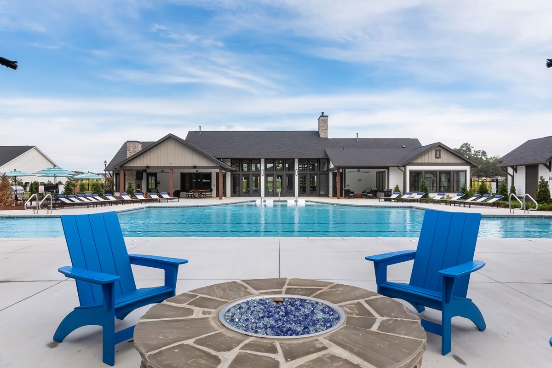
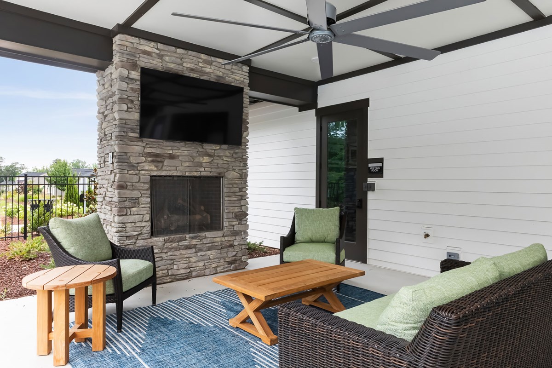
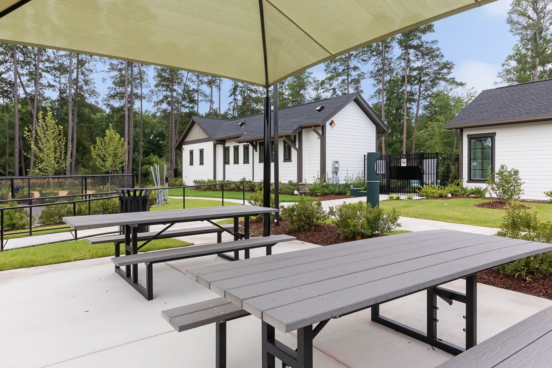
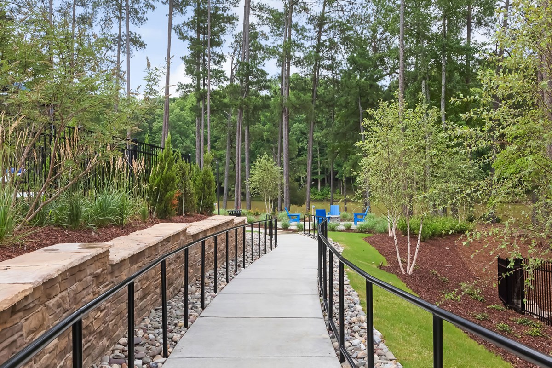
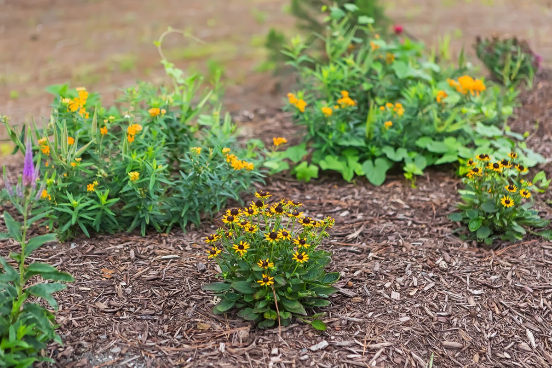

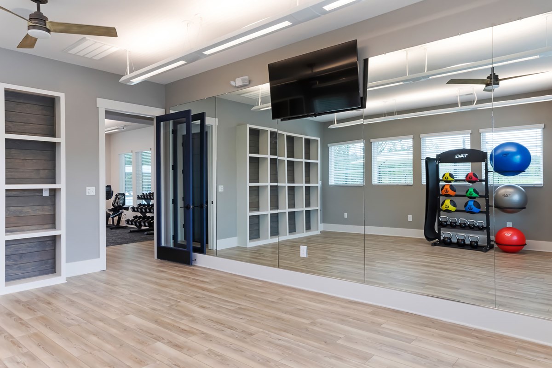

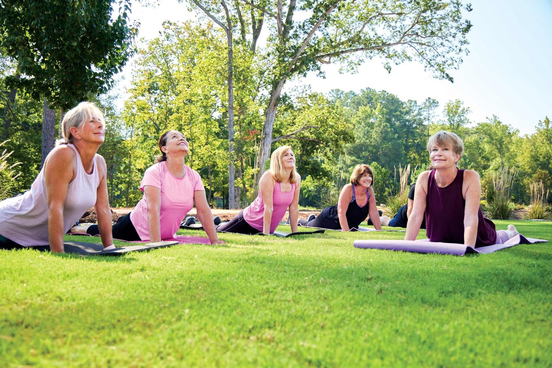

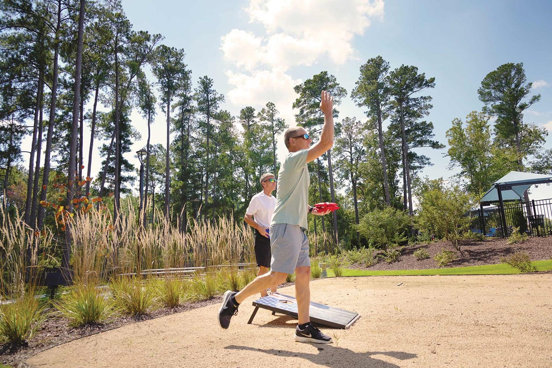


Only a few opportunities for new homes from Encore by David Weekley Homes remain in Encore at Wendell Falls – Classic Series! This 55+ adult community in Wendell, NC, features our award-winning floor plans situated on 43-foot homesites that are expertly crafted to offer you the lifestyle you deserve. In Encore at Wendell Falls – Classic Series, you’ll enjoy expanded Outdoor Living Areas and the attention to detail you’d expect from a Raleigh home builder known for giving you more. Don’t wait to relish in this vibrant community’s amenities, including:
Only a few opportunities for new homes from Encore by David Weekley Homes remain in Encore at Wendell Falls – Classic Series! This 55+ adult community in Wendell, NC, features our award-winning floor plans situated on 43-foot homesites that are expertly crafted to offer you the lifestyle you deserve. In Encore at Wendell Falls – Classic Series, you’ll enjoy expanded Outdoor Living Areas and the attention to detail you’d expect from a Raleigh home builder known for giving you more. Don’t wait to relish in this vibrant community’s amenities, including:
Picturing life in a David Weekley home is easy when you visit one of our model homes. We invite you to schedule your personal tour with us and experience the David Weekley Difference for yourself.
Included with your message...






