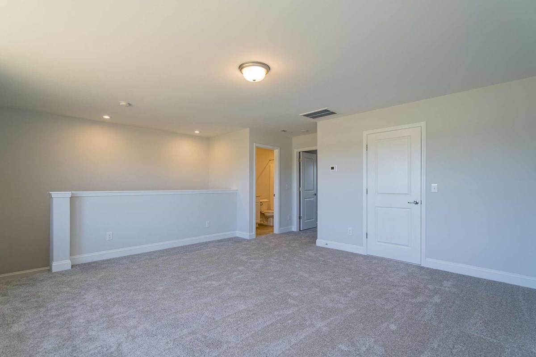
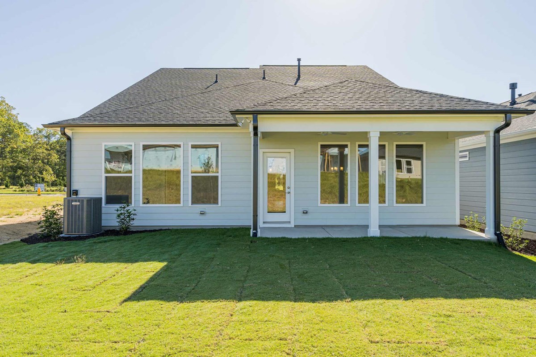
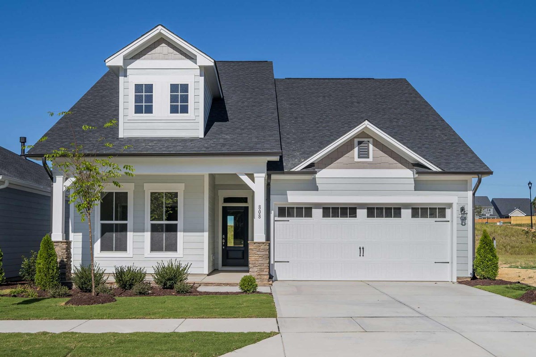
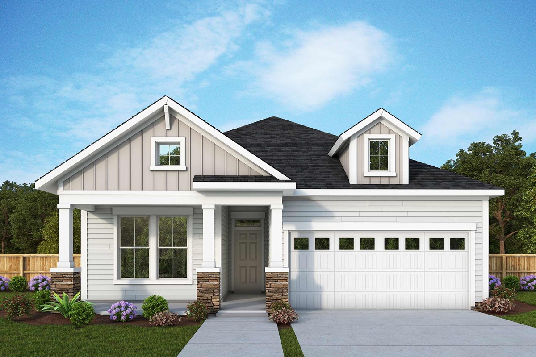
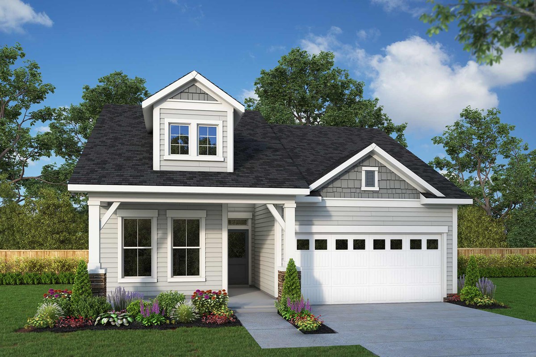



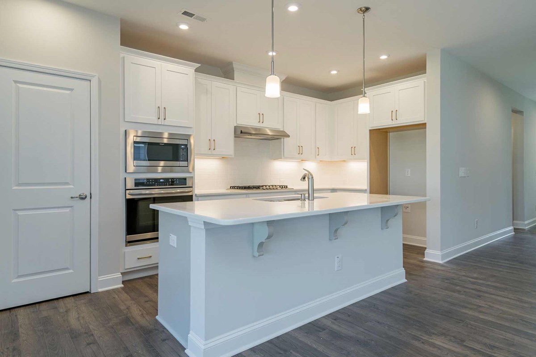
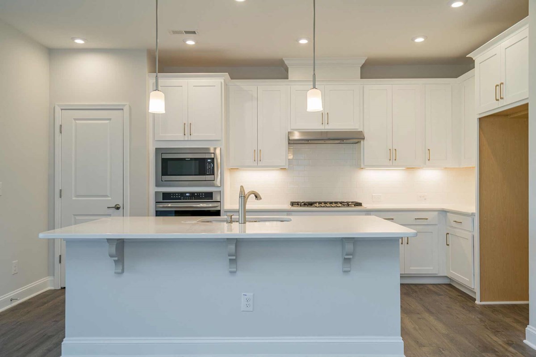
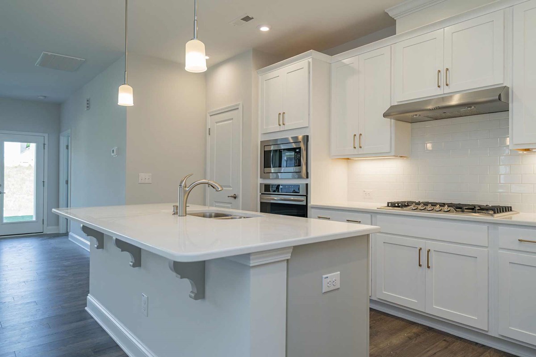
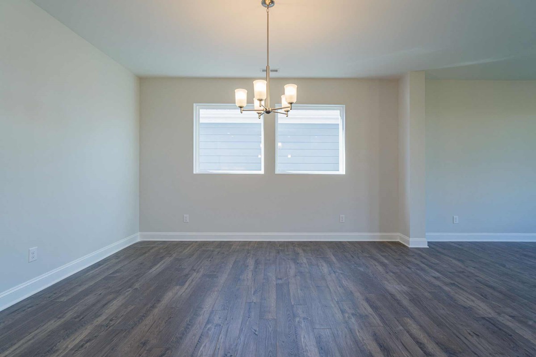
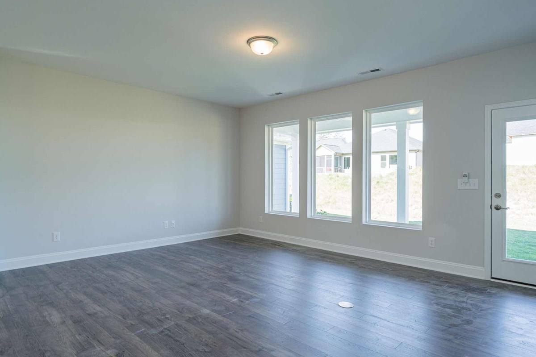
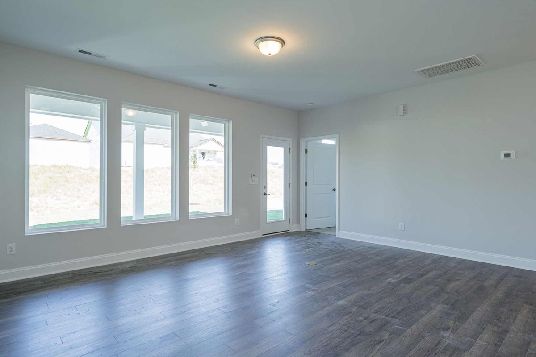
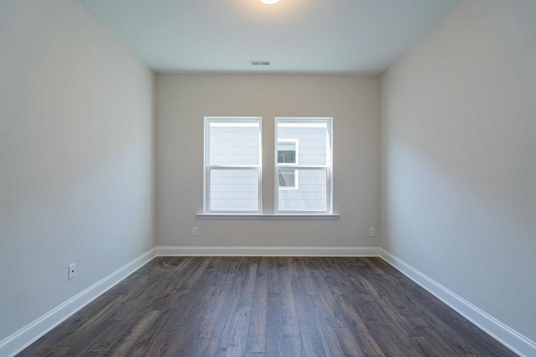
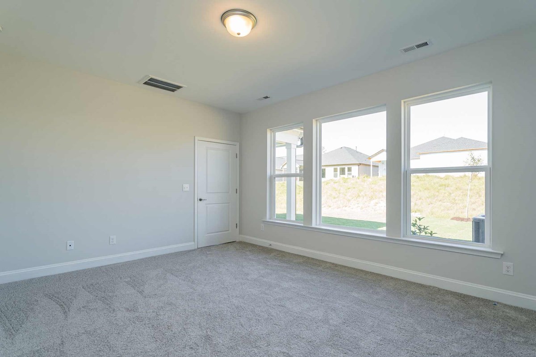
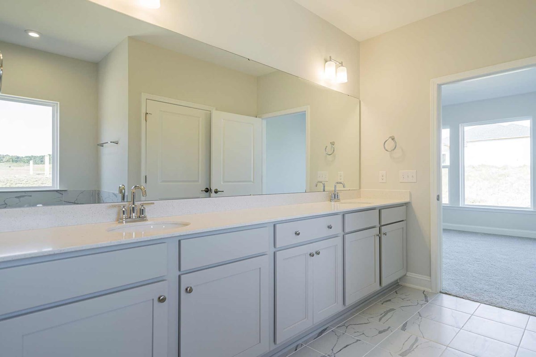
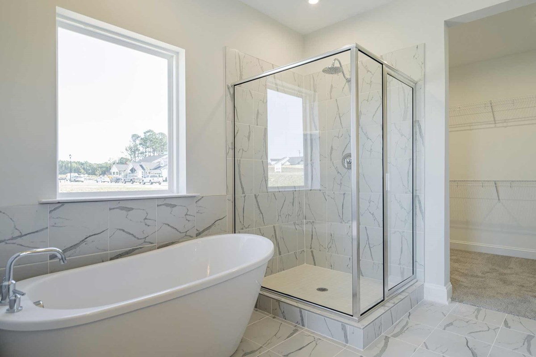
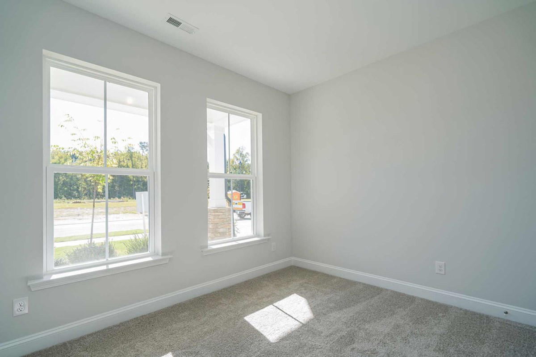
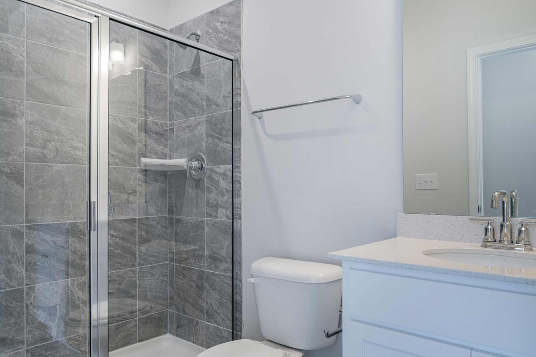
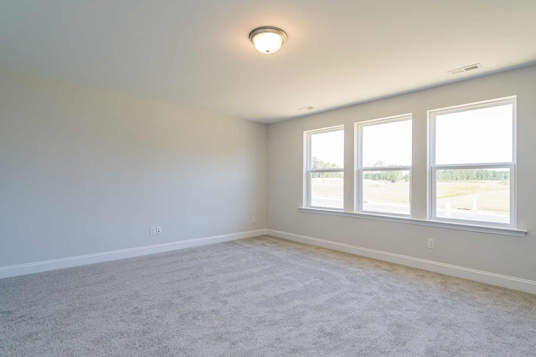

























Welcome to The Holmes, the new home plan with the space, style, and expert craftsmanship you need to live your best life. Flex your interior design skills in the limitless lifestyle potential of the welcoming open-concept gathering and dining areas. The tasteful kitchen is refined for the resident chef, and includes plenty of room for storage, prep, and presentation. Enjoy quiet evenings and backyard cookouts with the convenience of the front and back covered porches. Create your ideal home office, library, or lounge in the inviting study. The guest bedroom and full bathroom is nestled quietly at the front of the home, offering a fantastic guest accommodations. Escape to the superb comfort of your Owner’s Retreat, featuring a pamper-ready bathroom and a deluxe walk-in closet. Build your future with the peace of mind that Our Industry-leading Warranty brings to this new home plan.
Welcome to The Holmes, the new home plan with the space, style, and expert craftsmanship you need to live your best life. Flex your interior design skills in the limitless lifestyle potential of the welcoming open-concept gathering and dining areas. The tasteful kitchen is refined for the resident chef, and includes plenty of room for storage, prep, and presentation. Enjoy quiet evenings and backyard cookouts with the convenience of the front and back covered porches. Create your ideal home office, library, or lounge in the inviting study. The guest bedroom and full bathroom is nestled quietly at the front of the home, offering a fantastic guest accommodations. Escape to the superb comfort of your Owner’s Retreat, featuring a pamper-ready bathroom and a deluxe walk-in closet. Build your future with the peace of mind that Our Industry-leading Warranty brings to this new home plan.
Picturing life in a David Weekley home is easy when you visit one of our model homes. We invite you to schedule your personal tour with us and experience the David Weekley Difference for yourself.
Included with your message...





