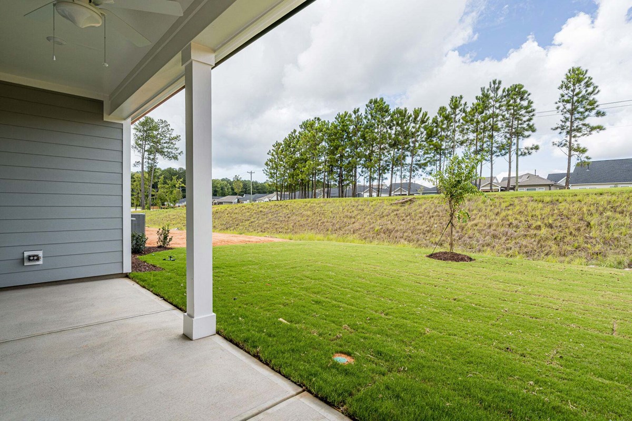
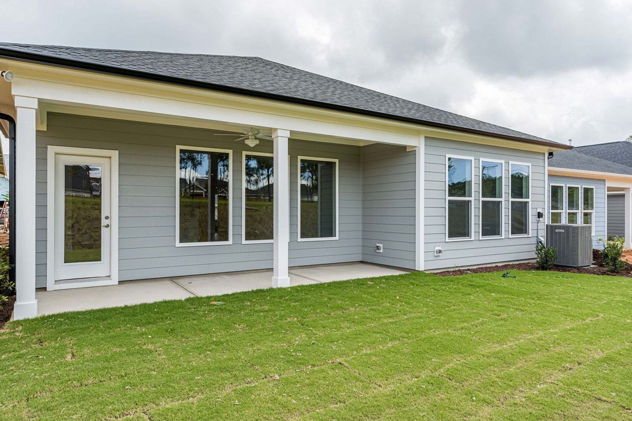
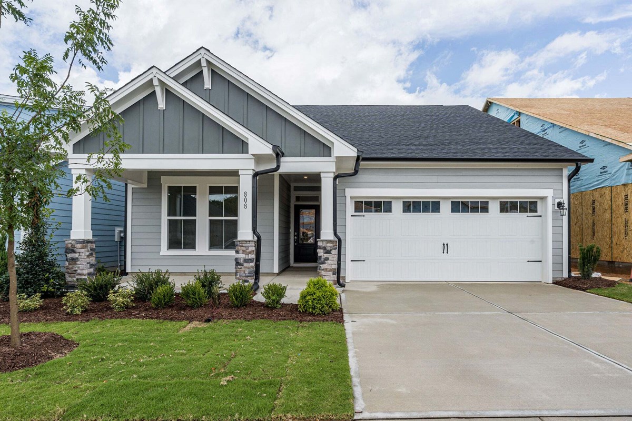
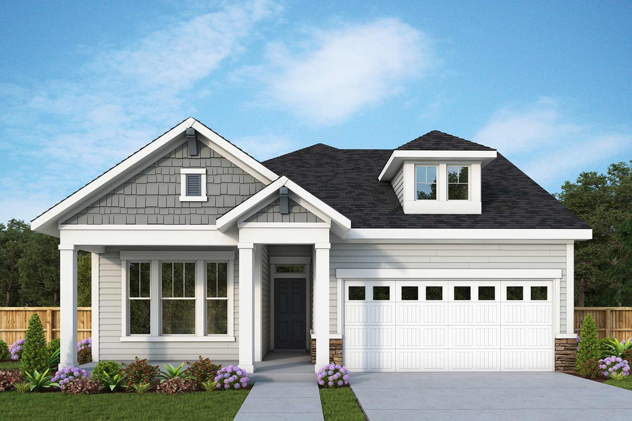
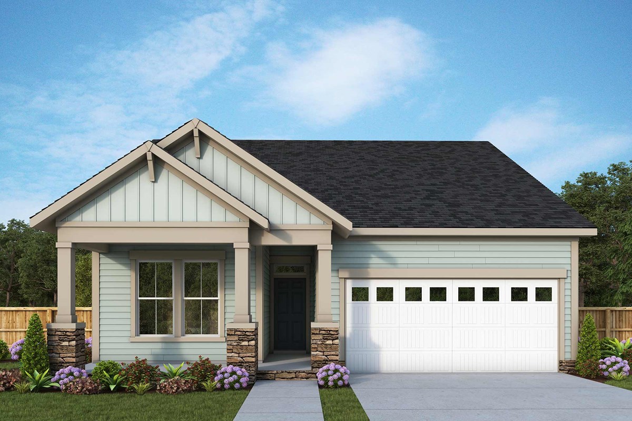



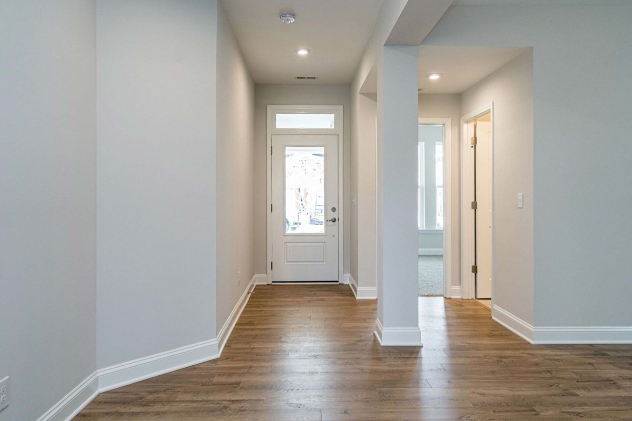
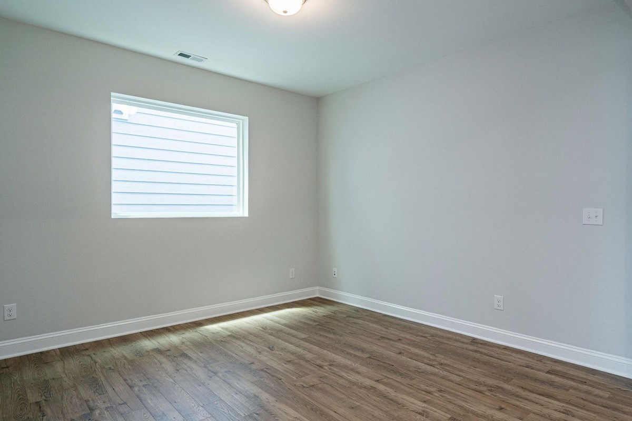
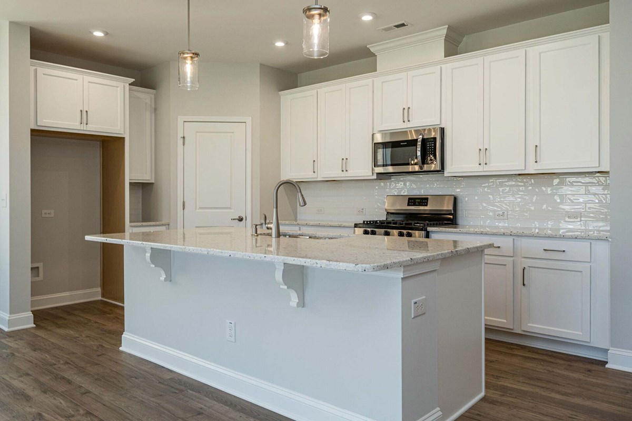
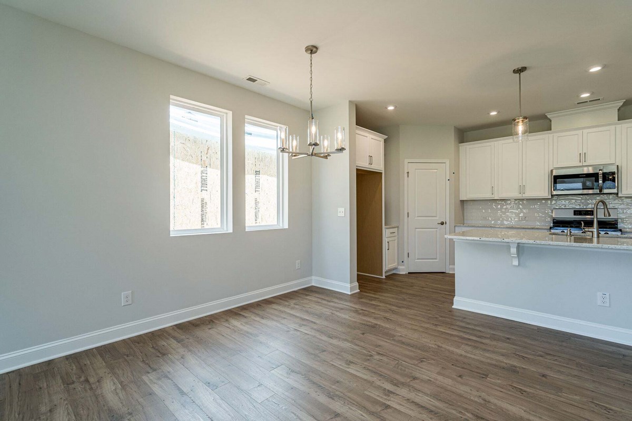
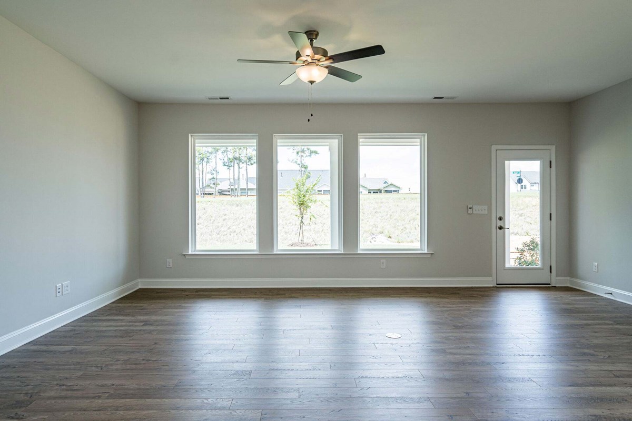
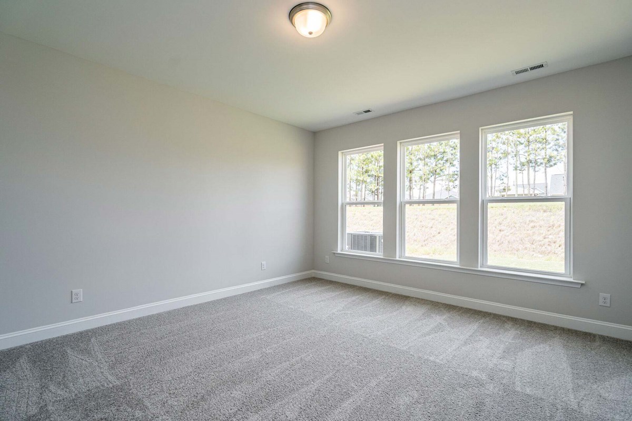
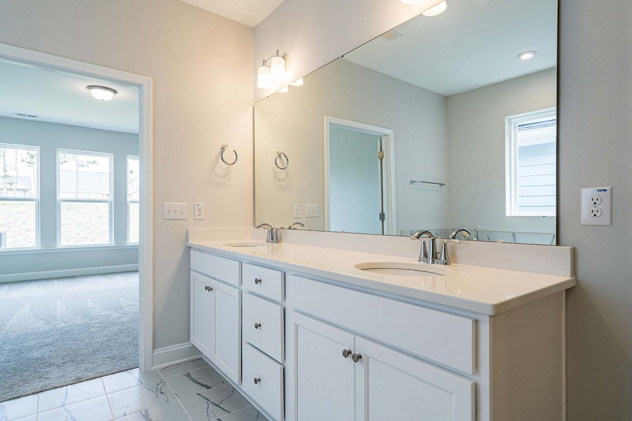
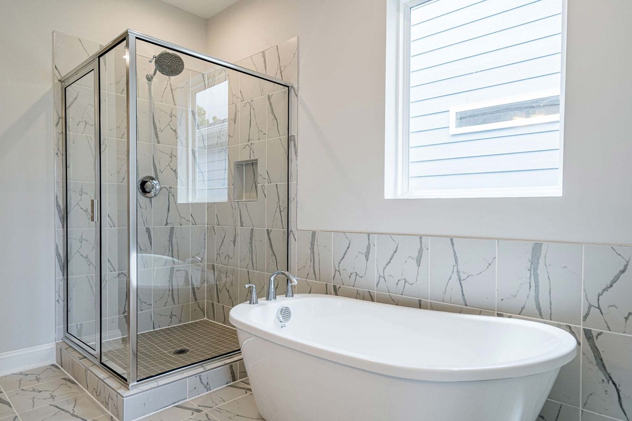




















Get the most out of each day with the classic elegance and exquisite comforts that make The Kistler an brilliant new home plan. A sprawling covered back patio and front porch adds fantastic outdoor leisure areas where you can enjoy quiet mornings and fun-filled weekends in your own slice of the great outdoors. The extra bedrooms presents ample privacy and a separate bathroom for a great guest room. Design a social den or a productive home office in the versatile study. Your beautiful Owner’s Retreat provides a superb place to rest and refresh with an en suite bathroom and a sensational walk-in closet. The versatile dining space complements the kitchen to make preparing and enjoying family meals memorable. Your open floor plan fills with cool sunlight from energy-efficient windows and adapts to your personal style. Explore our exclusive Custom Choices™ to make this new home plan fit your lifestyle.
Get the most out of each day with the classic elegance and exquisite comforts that make The Kistler an brilliant new home plan. A sprawling covered back patio and front porch adds fantastic outdoor leisure areas where you can enjoy quiet mornings and fun-filled weekends in your own slice of the great outdoors. The extra bedrooms presents ample privacy and a separate bathroom for a great guest room. Design a social den or a productive home office in the versatile study. Your beautiful Owner’s Retreat provides a superb place to rest and refresh with an en suite bathroom and a sensational walk-in closet. The versatile dining space complements the kitchen to make preparing and enjoying family meals memorable. Your open floor plan fills with cool sunlight from energy-efficient windows and adapts to your personal style. Explore our exclusive Custom Choices™ to make this new home plan fit your lifestyle.
Picturing life in a David Weekley home is easy when you visit one of our model homes. We invite you to schedule your personal tour with us and experience the David Weekley Difference for yourself.
Included with your message...





