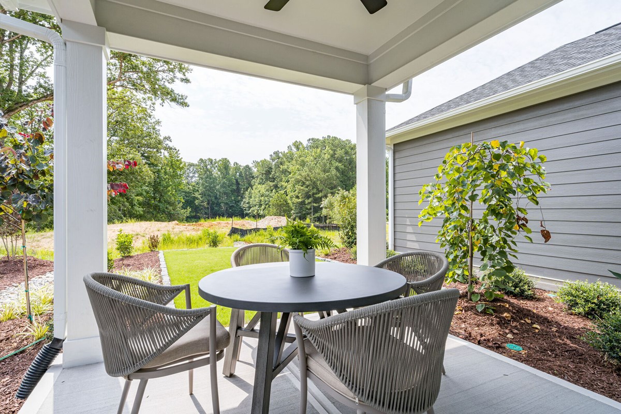
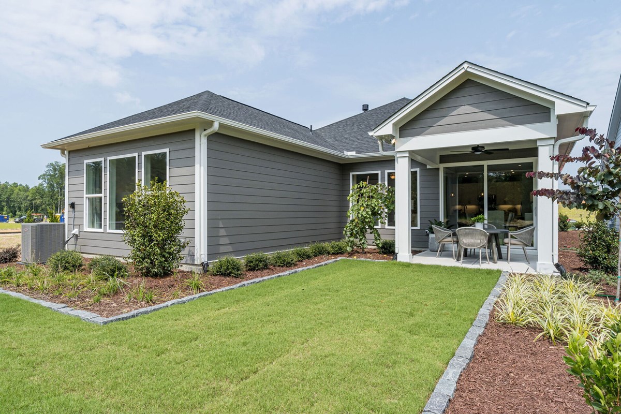
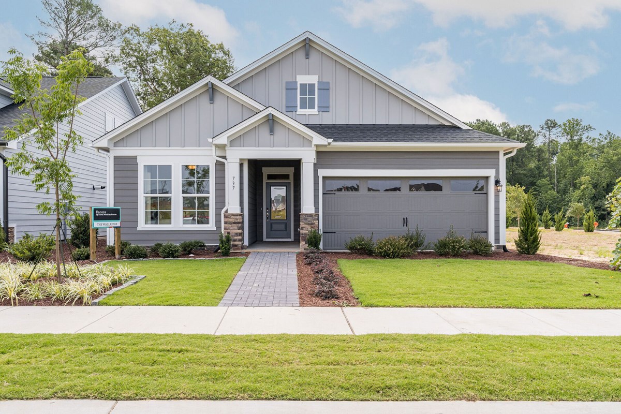
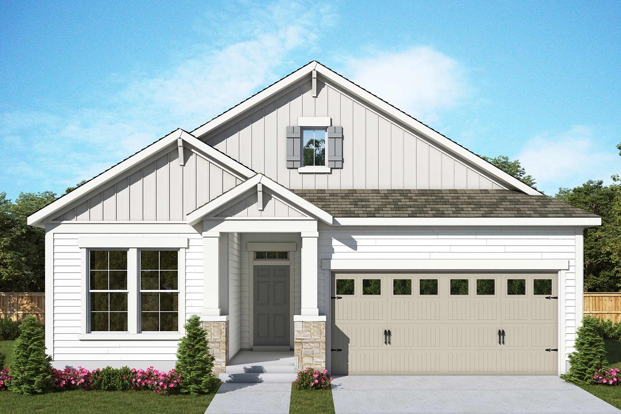
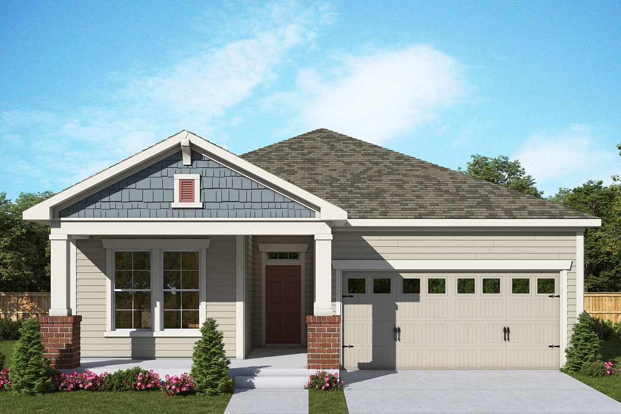



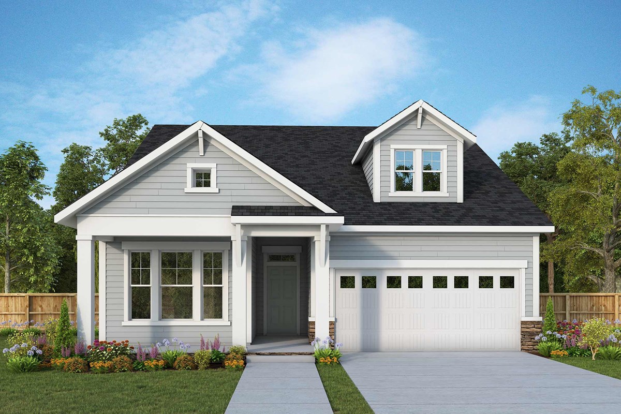
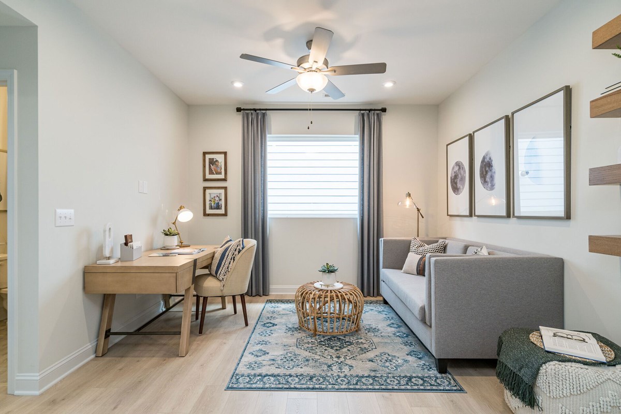
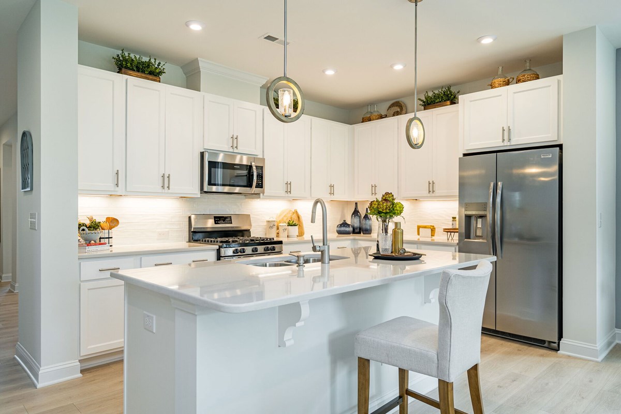
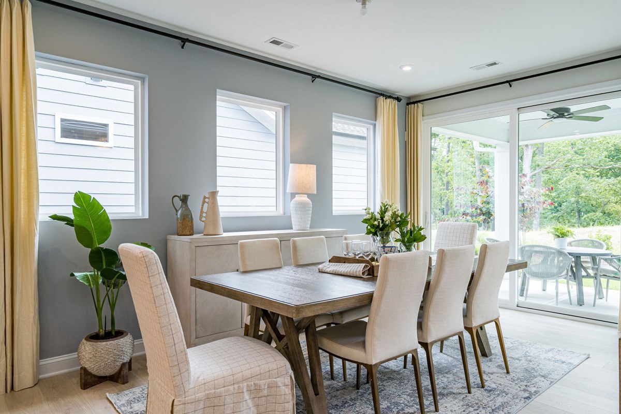
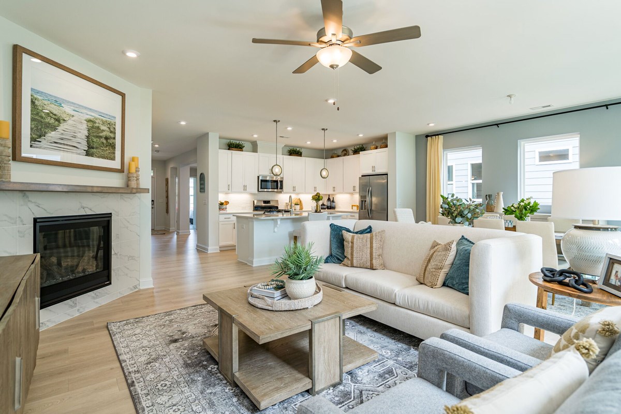
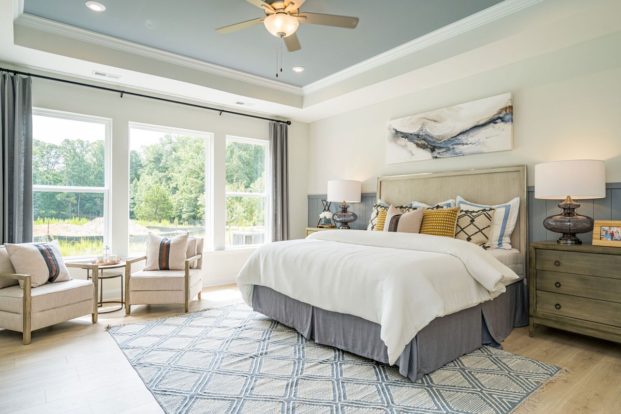
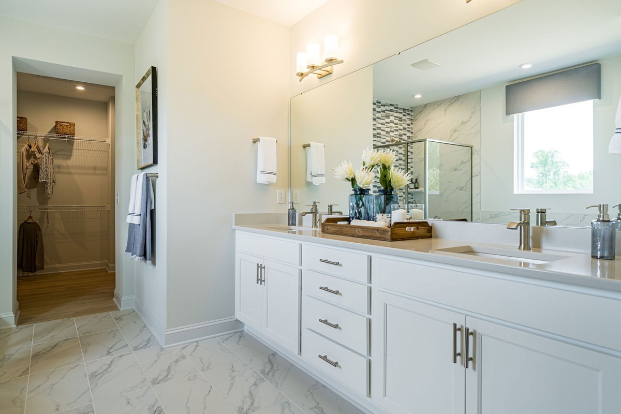
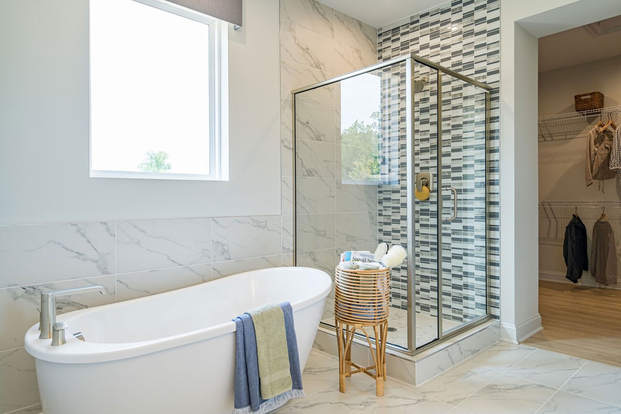
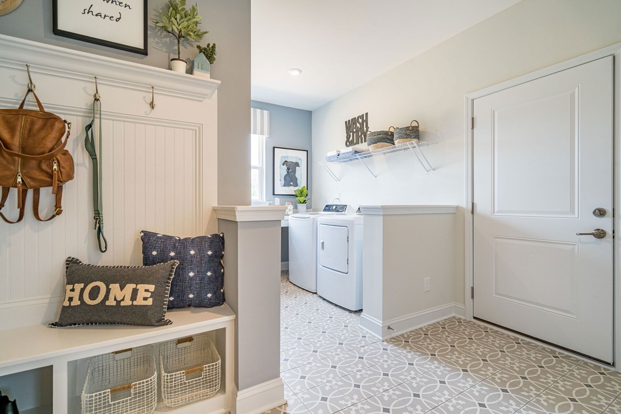





















The Wallridge is expertly crafted to improve your everyday lifestyle while providing a glamorous atmosphere for social gatherings and special occasions. Birthday cakes, impressive dinners, and shared memories of holiday meals all begin in the chef’s kitchen. Open-concept space, energy-efficient windows, and boundless interior design potential make the study, family room, and dining area ideal for those who love to host friends and loved ones. The spare bedroom is situated alongside a full bathroom, making it a great place for guests. A covered porch allows you to expand your living space out into the fresh air. Withdraw to the elegant Owner’s Retreat, which includes the closet and bathroom features to pamper your wardrobe and yourself. Ask our Internet Advisor about the garage configuration and the built-in conveniences of this splendid new home plan.
The Wallridge is expertly crafted to improve your everyday lifestyle while providing a glamorous atmosphere for social gatherings and special occasions. Birthday cakes, impressive dinners, and shared memories of holiday meals all begin in the chef’s kitchen. Open-concept space, energy-efficient windows, and boundless interior design potential make the study, family room, and dining area ideal for those who love to host friends and loved ones. The spare bedroom is situated alongside a full bathroom, making it a great place for guests. A covered porch allows you to expand your living space out into the fresh air. Withdraw to the elegant Owner’s Retreat, which includes the closet and bathroom features to pamper your wardrobe and yourself. Ask our Internet Advisor about the garage configuration and the built-in conveniences of this splendid new home plan.
Picturing life in a David Weekley home is easy when you visit one of our model homes. We invite you to schedule your personal tour with us and experience the David Weekley Difference for yourself.
Included with your message...





