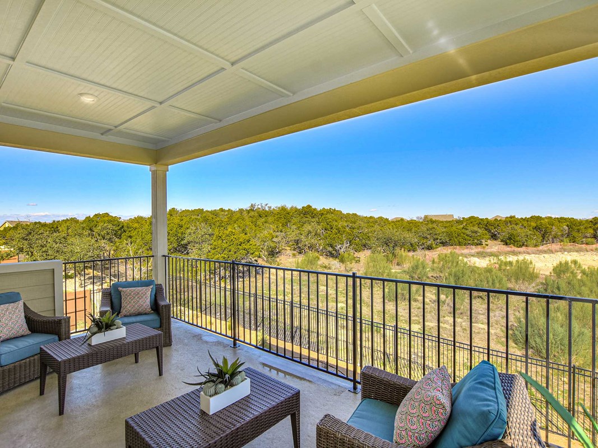
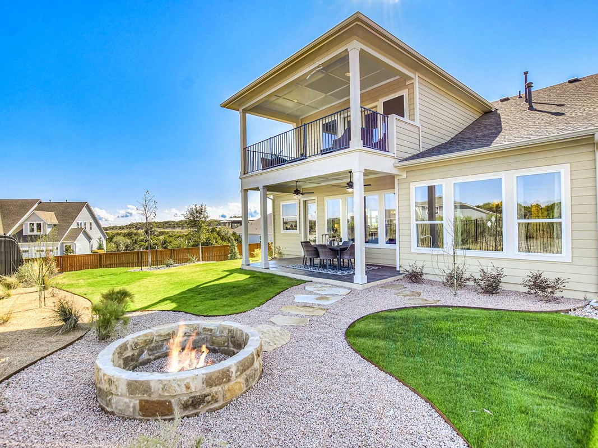
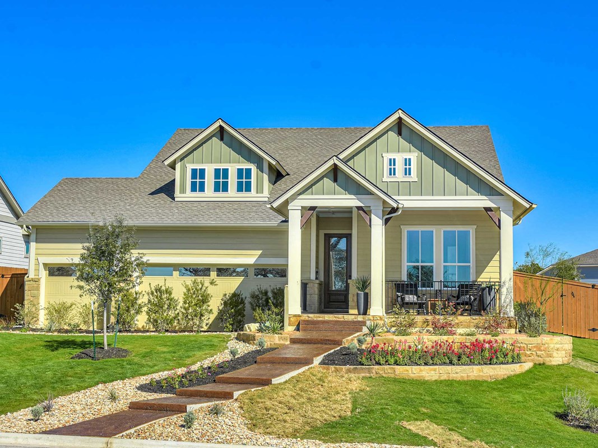
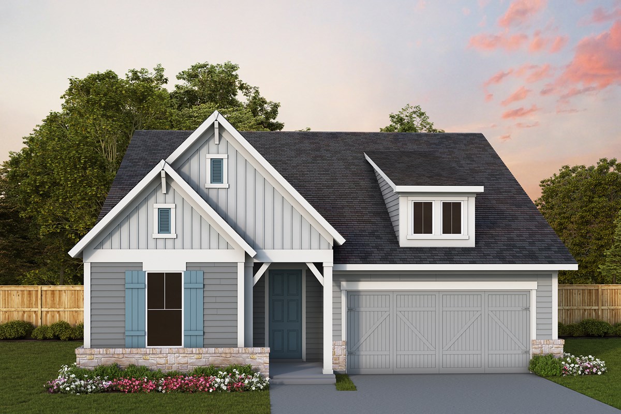
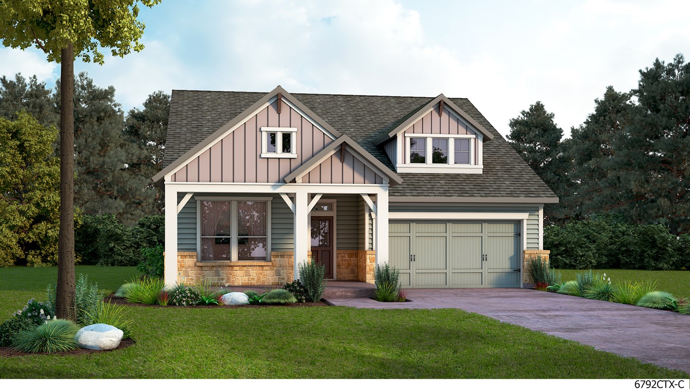



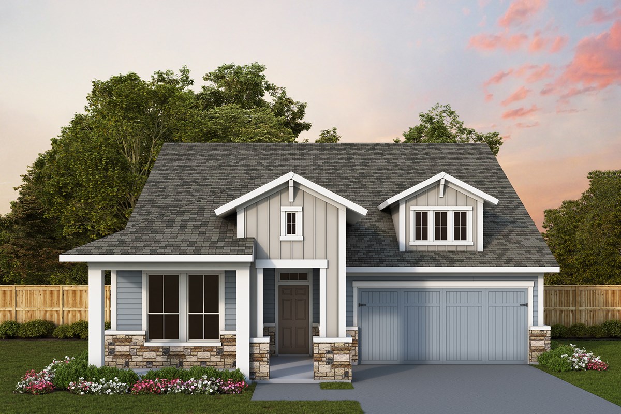
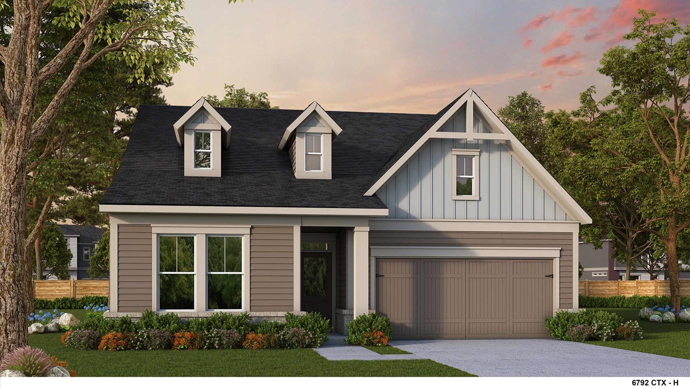
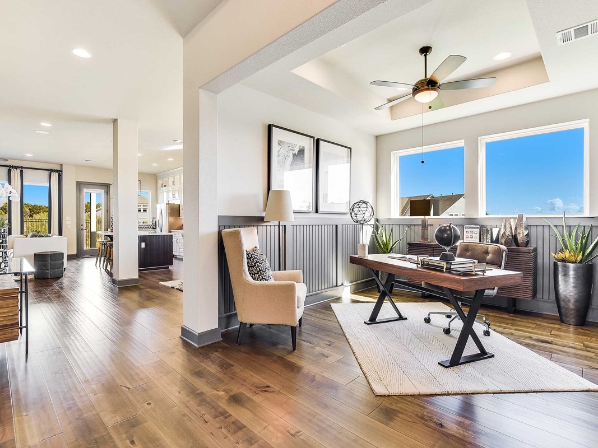
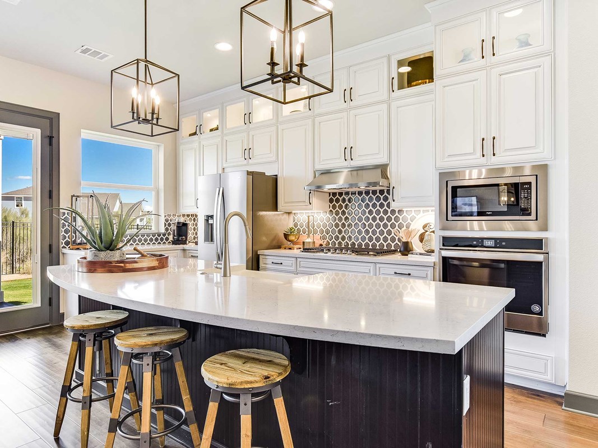
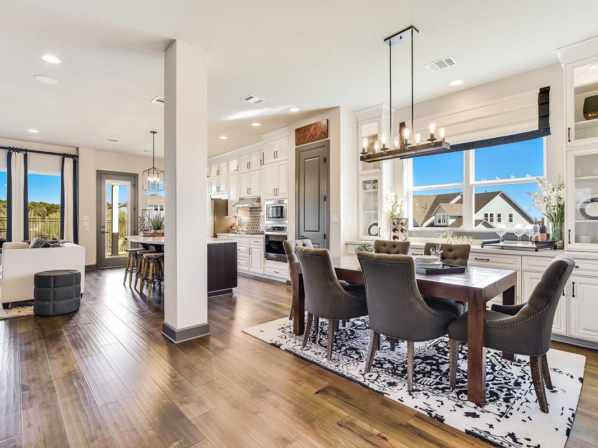
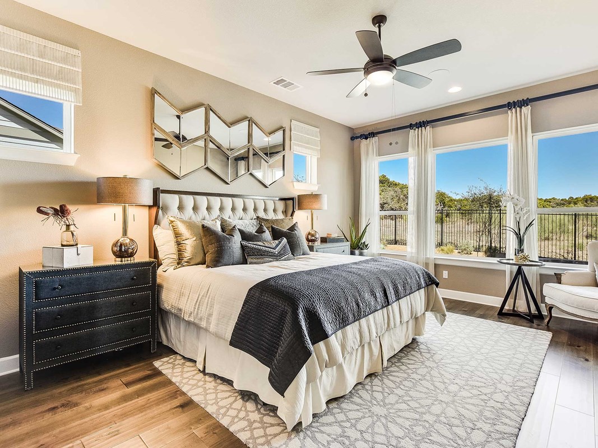
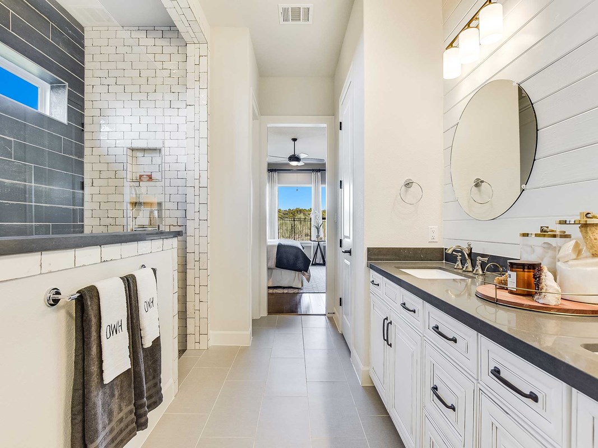

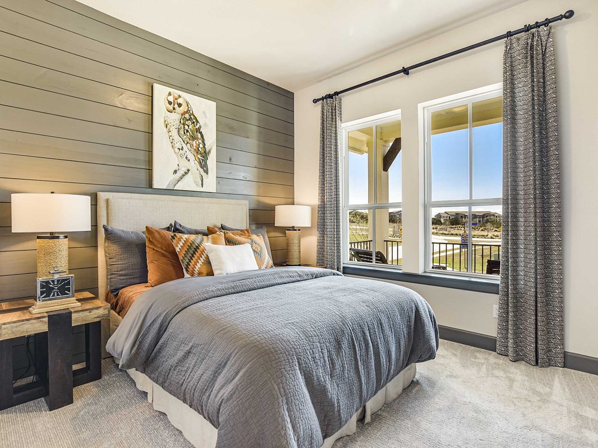
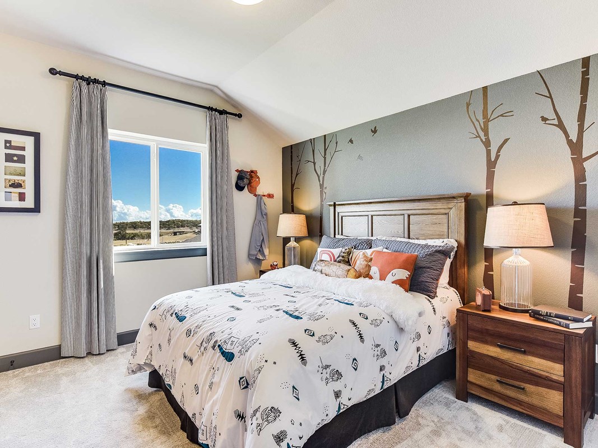


Overview
You’ll be delighted by the attention to detail that makes The Kingsview family home plan a remarkable lifestyle experience. The open-concept living space provides a beautiful expanse for you to fill with decorative flair and lifelong memories. Your versatile study offers a unique place for you to design an ultimate specialty room. The downstairs private suite is a great arrangement for out-of-town guests. Each upstairs bedroom presents ample space to grow and personalize. Your Owner’s Retreat includes a luxury bathroom and a deluxe walk-in closet. This new home plan features our LifeDesign℠ principles, making it easy for you to get the most out of each day.
Learn More Show Less
You’ll be delighted by the attention to detail that makes The Kingsview family home plan a remarkable lifestyle experience. The open-concept living space provides a beautiful expanse for you to fill with decorative flair and lifelong memories. Your versatile study offers a unique place for you to design an ultimate specialty room. The downstairs private suite is a great arrangement for out-of-town guests. Each upstairs bedroom presents ample space to grow and personalize. Your Owner’s Retreat includes a luxury bathroom and a deluxe walk-in closet. This new home plan features our LifeDesign℠ principles, making it easy for you to get the most out of each day.
More plans in this community
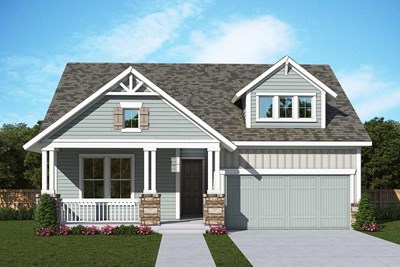
The Caspian
Call For Information
Sq. Ft: 2030

The Weatherfield
Call For Information
Sq. Ft: 2401 - 2916

The Wilmette
Call For Information
Sq. Ft: 2104 - 2969
Quick Move-ins
The Weatherfield
553 Sage Thrasher Circle, Dripping Springs, TX 78620
$689,990
Sq. Ft: 2809
The Wilmette
751 Sage Thrasher Circle, Dripping Springs, TX 78620










