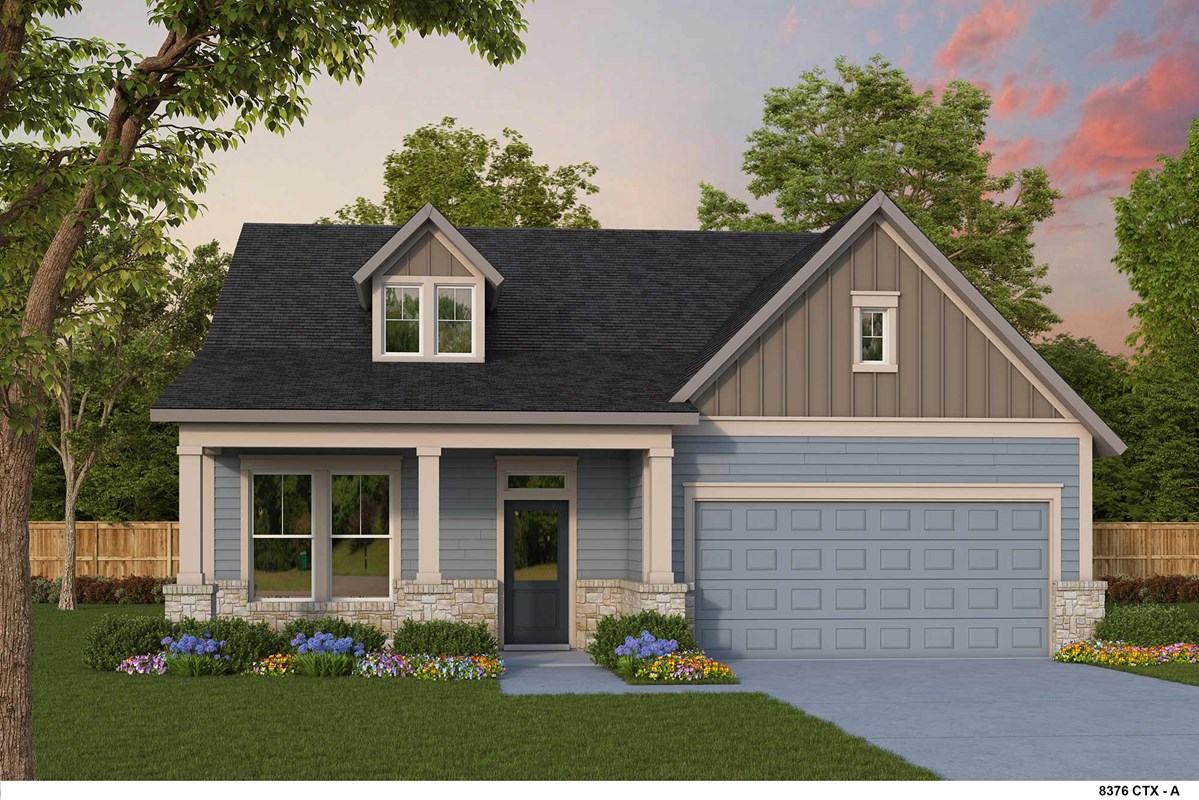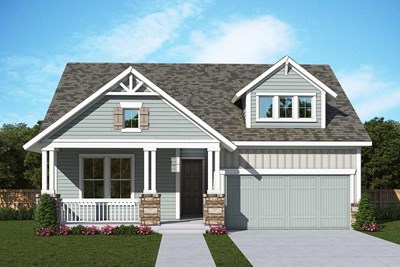

Overview
The Rowin luxury home plan combines easy elegance with the streamlined versatility to adapt to your family’s lifestyle changes through the years. Design your ideal specialty rooms in the cheerful study and retreat. Your open floor plan presents a beautiful expanse for you to fill with decorative flair and lifelong memories. Cook up culinary delights in the streamlined kitchen that features a large pantry and a presentation island. Cherish your quiet sunsets and social weekends on the breezy comfort of your classic covered porch. Your awe-inspiring Owner’s Retreat offers an amazing bathroom and a deluxe walk-in closet. Both spare bedrooms provide a wonderful place for growth and personalization. Get the most out of each day with the innovative EnergySaver™ features included in this new home plan.
Learn More Show Less
The Rowin luxury home plan combines easy elegance with the streamlined versatility to adapt to your family’s lifestyle changes through the years. Design your ideal specialty rooms in the cheerful study and retreat. Your open floor plan presents a beautiful expanse for you to fill with decorative flair and lifelong memories. Cook up culinary delights in the streamlined kitchen that features a large pantry and a presentation island. Cherish your quiet sunsets and social weekends on the breezy comfort of your classic covered porch. Your awe-inspiring Owner’s Retreat offers an amazing bathroom and a deluxe walk-in closet. Both spare bedrooms provide a wonderful place for growth and personalization. Get the most out of each day with the innovative EnergySaver™ features included in this new home plan.
More plans in this community

The Caspian
Call For Information
Sq. Ft: 2030

The Kingsview
Call For Information
Sq. Ft: 2397 - 2871

The Weatherfield
Call For Information
Sq. Ft: 2401 - 2916

The Wilmette
Call For Information
Sq. Ft: 2104 - 2969
Quick Move-ins
The Weatherfield
553 Sage Thrasher Circle, Dripping Springs, TX 78620
$689,990
Sq. Ft: 2809
The Wilmette
751 Sage Thrasher Circle, Dripping Springs, TX 78620









