Plain Elementary School (KG - 5th)
501 South Brook DrLeander, TX 78641 512-570-660


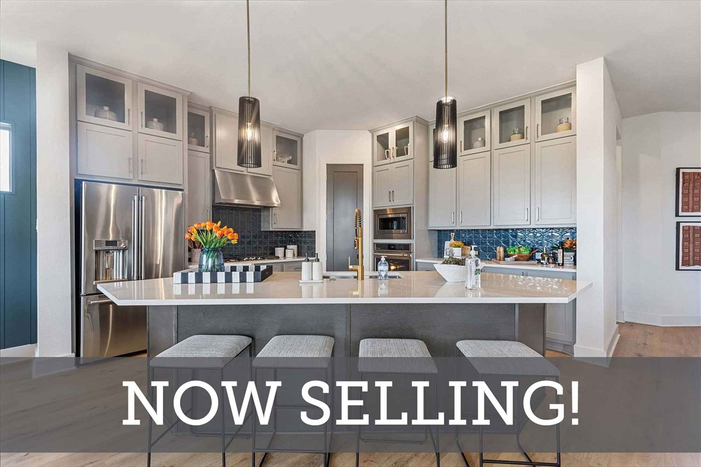
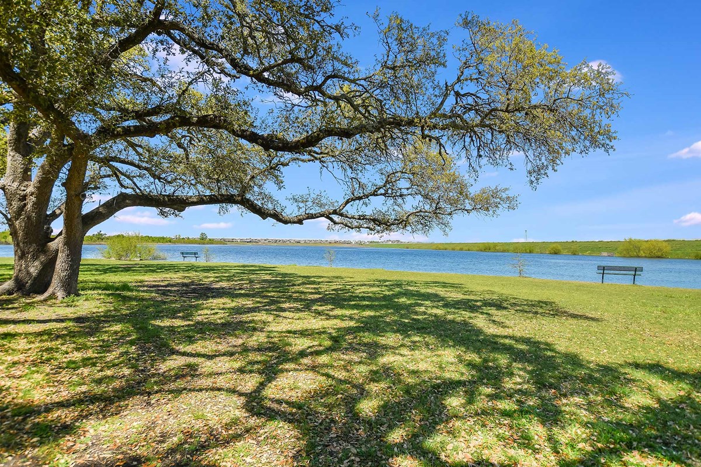




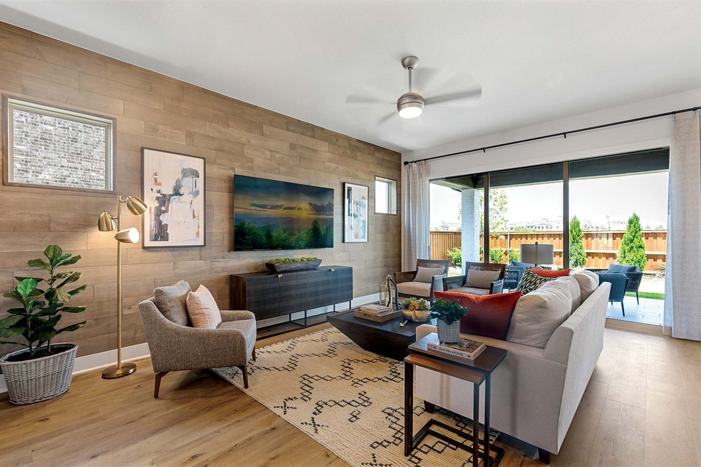
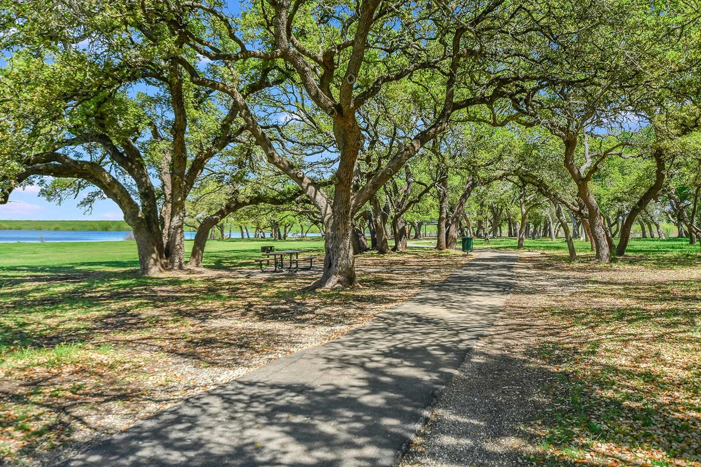
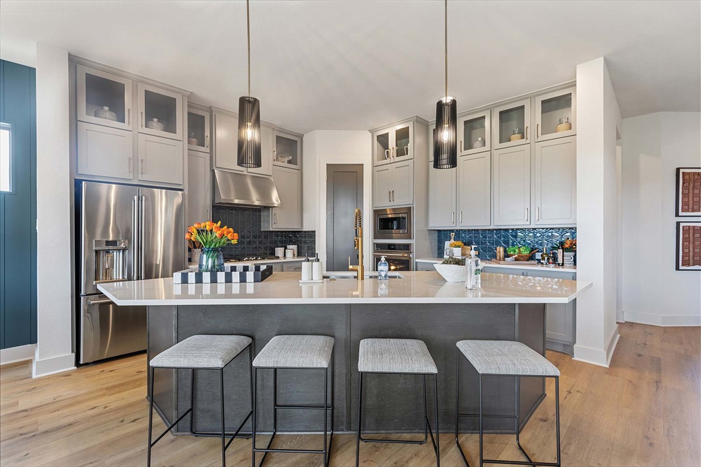
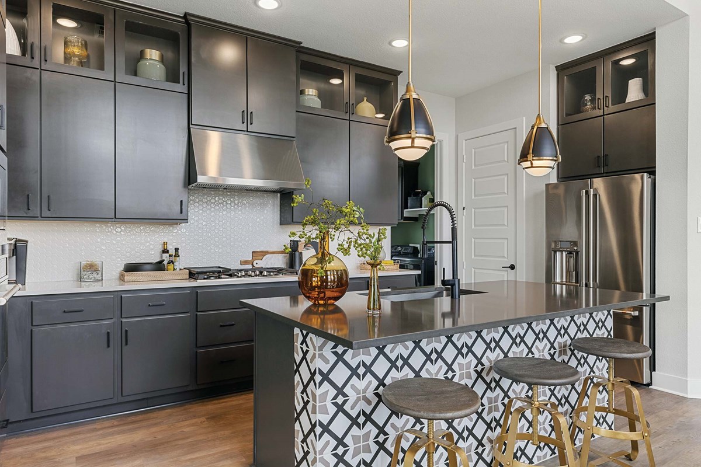
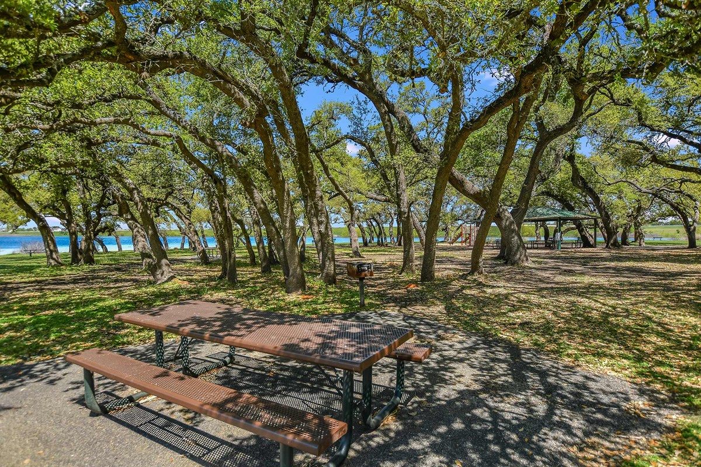
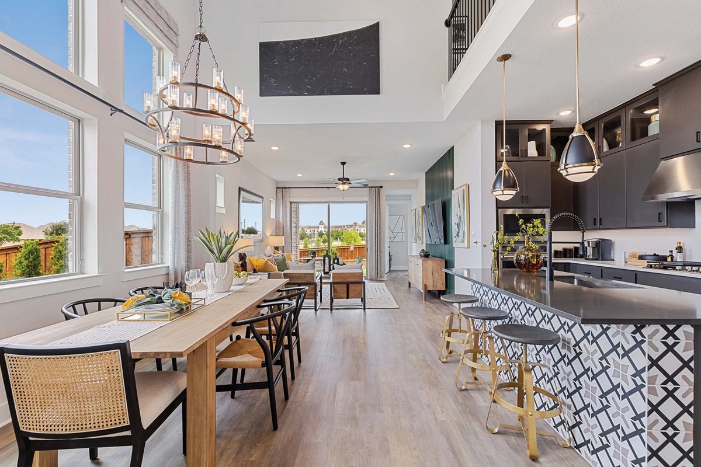
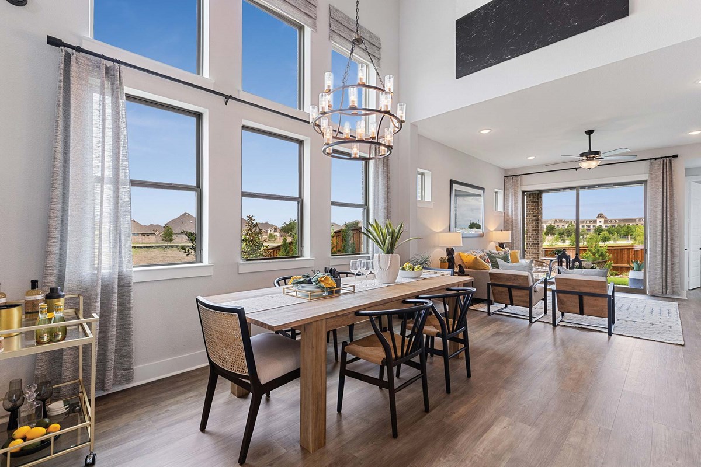
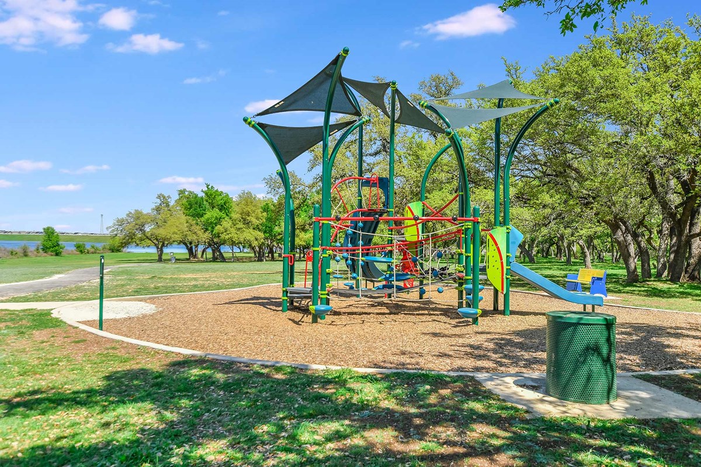
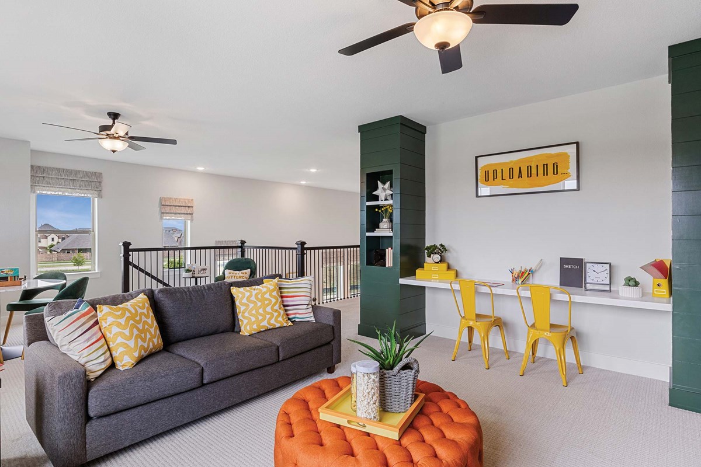


David Weekley Homes is now selling award-winning homes in South Brook! Located in Leander, Texas, this family-friendly community features thoughtfully designed single-family homes situated on 40-foot homesites. Here, you’ll experience the best in Design, Choice and Service from a top Austin home builder, as well as:
David Weekley Homes is now selling award-winning homes in South Brook! Located in Leander, Texas, this family-friendly community features thoughtfully designed single-family homes situated on 40-foot homesites. Here, you’ll experience the best in Design, Choice and Service from a top Austin home builder, as well as:
Picturing life in a David Weekley home is easy when you visit one of our model homes. We invite you to schedule your personal tour with us and experience the David Weekley Difference for yourself.
Included with your message...












