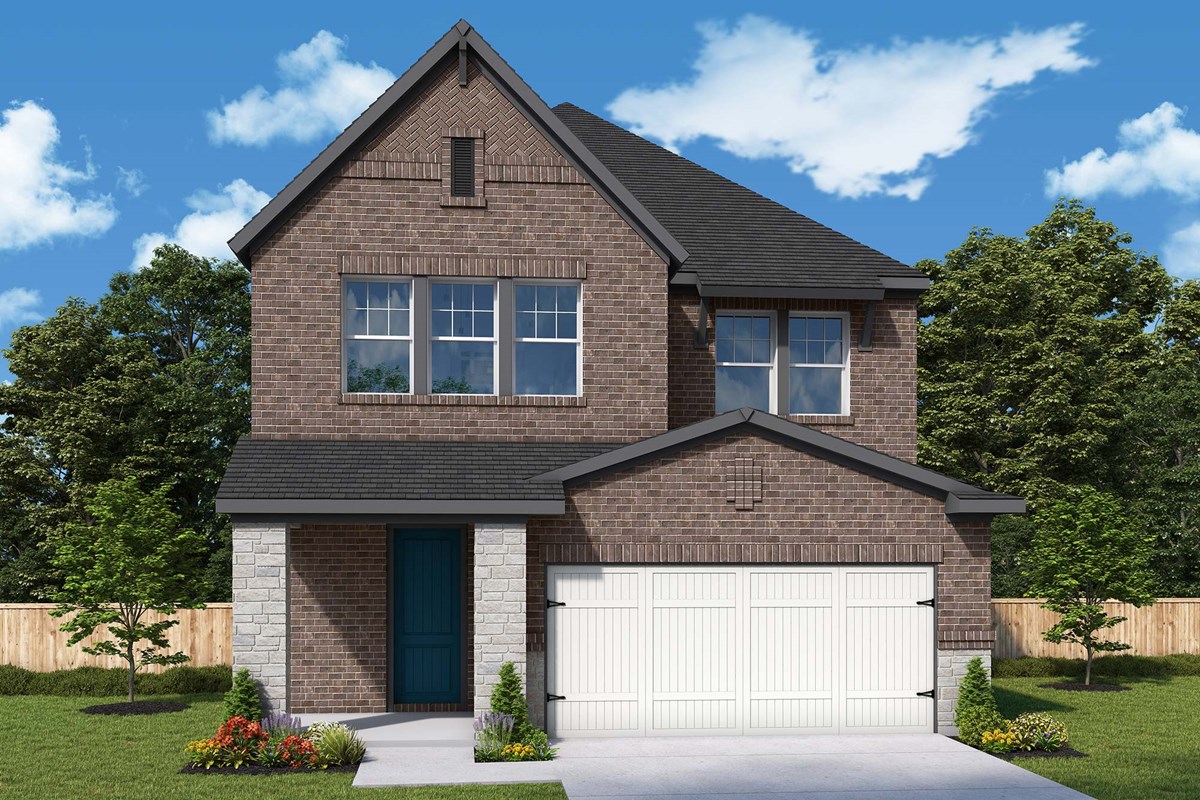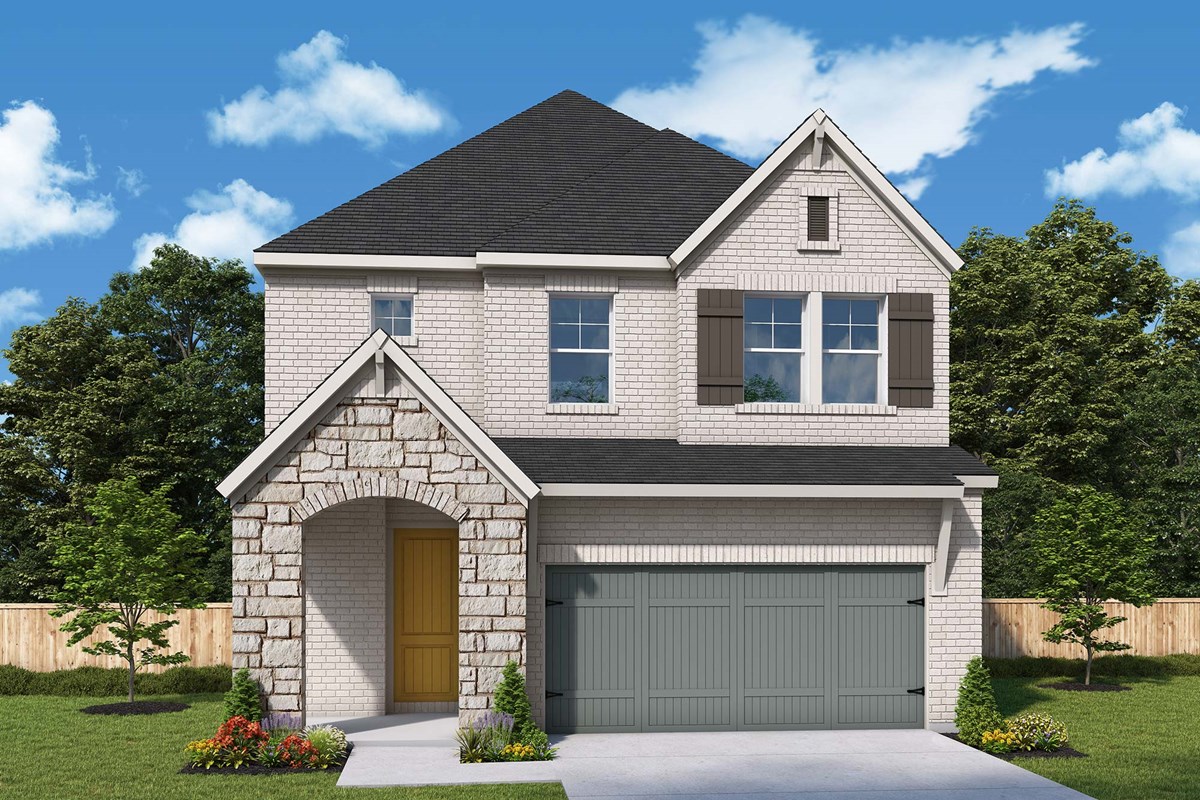

Overview
Remarkable gathering areas and superb bedrooms are just two of the inspirations that make The Jester by David Weekley Homes a unique floor plan in Leander, Texas. Sunlight filters in through energy-efficient windows to shine on the open-concept family room, dining room, and study.
Birthday cakes, pristine dinners, and shared memories of holiday meal prep all begin in the tasteful kitchen nestled at the heart of this home. Host backyard cookouts and relax into the evening on the covered back porch.
The staircase leads to a spacious retreat that’s ideally suited for a family entertainment lounge. Both secondary bedrooms feature a walk-in closet and a wonderful place to grow.
Retire to the sanctuary of your expansive Owner’s Retreat, which includes a luxury bathroom and a deluxe walk-in closet.
How do you imagine your #LivingWeekley experience in this new home plan for the North Austin-area community of South Brook?
Learn More Show Less
Remarkable gathering areas and superb bedrooms are just two of the inspirations that make The Jester by David Weekley Homes a unique floor plan in Leander, Texas. Sunlight filters in through energy-efficient windows to shine on the open-concept family room, dining room, and study.
Birthday cakes, pristine dinners, and shared memories of holiday meal prep all begin in the tasteful kitchen nestled at the heart of this home. Host backyard cookouts and relax into the evening on the covered back porch.
The staircase leads to a spacious retreat that’s ideally suited for a family entertainment lounge. Both secondary bedrooms feature a walk-in closet and a wonderful place to grow.
Retire to the sanctuary of your expansive Owner’s Retreat, which includes a luxury bathroom and a deluxe walk-in closet.
How do you imagine your #LivingWeekley experience in this new home plan for the North Austin-area community of South Brook?
More plans in this community

The Cartwell
From: $468,990
Sq. Ft: 2480 - 3111

The Shiloh
From: $529,990
Sq. Ft: 3163 - 3166

The Thomasville
From: $462,990
Sq. Ft: 2563 - 2582
Quick Move-ins
The Bingham
1329 South Brook Drive, Leander, TX 78641
$432,503
Sq. Ft: 1739

The Braden
1353 South Brook Drive, Leander, TX 78641
$494,153
Sq. Ft: 2465
The Cartwell
1328 South Brook Drive, Leander, TX 78641
$589,912
Sq. Ft: 3108

The Cartwell
1337 South Brook Drive, Leander, TX 78641
$532,718
Sq. Ft: 2480

The Cartwell
1344 South Brook Drive, Leander, TX 78641
$571,395
Sq. Ft: 2987

The Cartwell
1349 South Brook Drive, Leander, TX 78641
$545,380
Sq. Ft: 2863

The Jester
1345 South Brook Drive, Leander, TX 78641
$552,073
Sq. Ft: 2828

The Shiloh
1333 South Brook Drive, Leander, TX 78641
$588,904
Sq. Ft: 3163

The Shiloh
1340 South Brook Drive, Leander, TX 78641
$593,936
Sq. Ft: 3166

The Thomasville
1336 South Brook Drive, Leander, TX 78641











