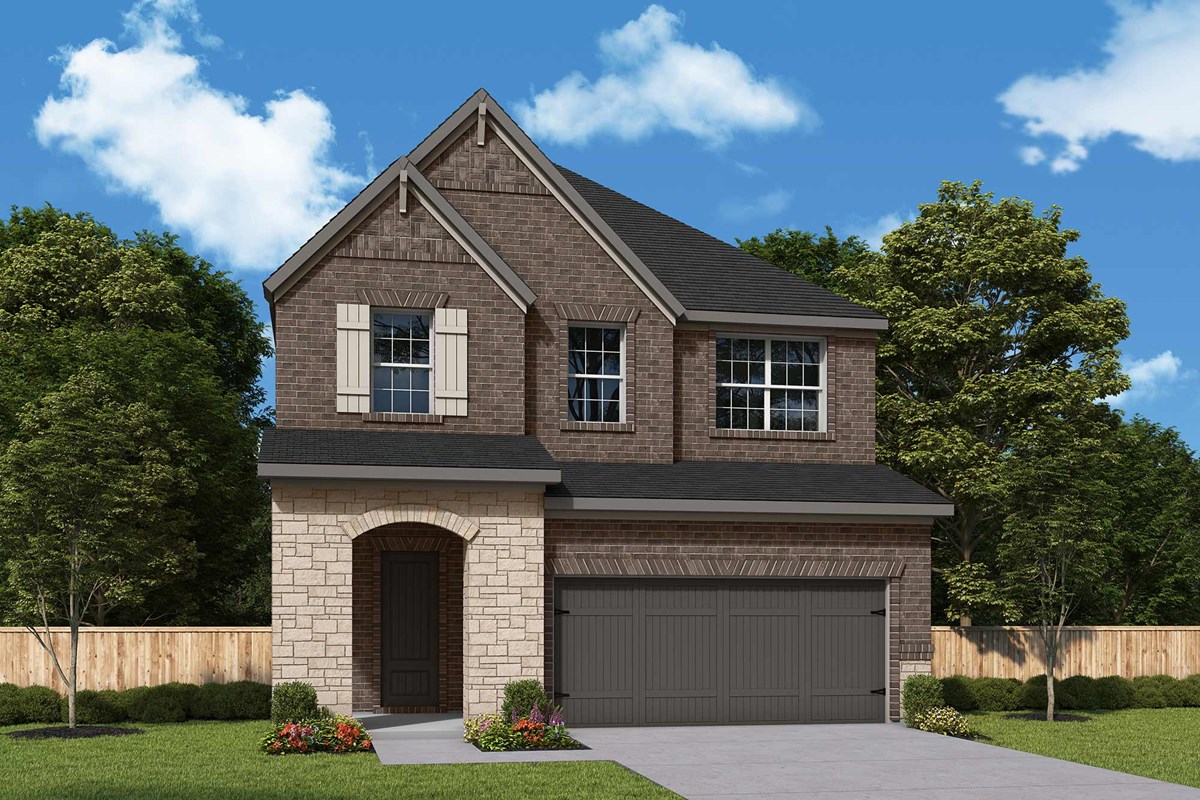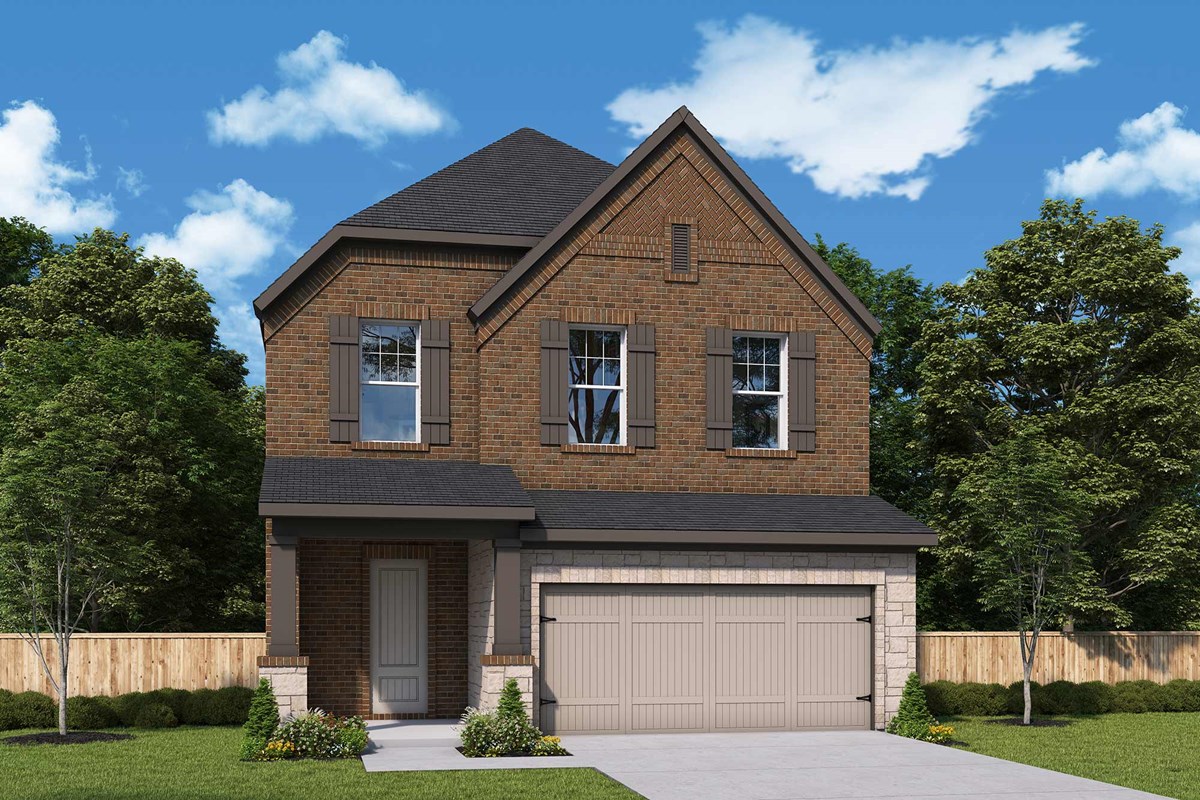

Overview
Treat yourself to the captivating lifestyle experience of the stylish and effortless Shiloh floor plan in South Brook. Gather the family around contemporary kitchen’s island to enjoy delectable treats and celebrate special achievements.
The open floor plan provides a beautiful expanse for you to fill with decorative flair and lifelong memories. The Owner’s Retreat offers a glamorous way to begin and end each day and includes an en suite bathroom and walk-in closet.
Craft your ideal home office, family movie theater, or unique special-purpose room of your own design in the downstairs study and sprawling upstairs retreat. Growing residents and out-of-town visitors will love the refined secondary bedrooms.
What special-purpose rooms will you create in the FlexSpace℠ of your new home in Leander, Texas?
Learn More Show Less
Treat yourself to the captivating lifestyle experience of the stylish and effortless Shiloh floor plan in South Brook. Gather the family around contemporary kitchen’s island to enjoy delectable treats and celebrate special achievements.
The open floor plan provides a beautiful expanse for you to fill with decorative flair and lifelong memories. The Owner’s Retreat offers a glamorous way to begin and end each day and includes an en suite bathroom and walk-in closet.
Craft your ideal home office, family movie theater, or unique special-purpose room of your own design in the downstairs study and sprawling upstairs retreat. Growing residents and out-of-town visitors will love the refined secondary bedrooms.
What special-purpose rooms will you create in the FlexSpace℠ of your new home in Leander, Texas?
More plans in this community

The Cartwell
From: $468,990
Sq. Ft: 2480 - 3111

The Jester
From: $502,990
Sq. Ft: 2820 - 2828

The Thomasville
From: $462,990
Sq. Ft: 2563 - 2582
Quick Move-ins
The Bingham
1329 South Brook Drive, Leander, TX 78641
$432,503
Sq. Ft: 1739

The Braden
1353 South Brook Drive, Leander, TX 78641
$494,153
Sq. Ft: 2465
The Cartwell
1328 South Brook Drive, Leander, TX 78641
$589,912
Sq. Ft: 3108

The Cartwell
1337 South Brook Drive, Leander, TX 78641
$532,718
Sq. Ft: 2480

The Cartwell
1344 South Brook Drive, Leander, TX 78641
$571,395
Sq. Ft: 2987

The Cartwell
1349 South Brook Drive, Leander, TX 78641
$545,380
Sq. Ft: 2863

The Jester
1345 South Brook Drive, Leander, TX 78641
$552,073
Sq. Ft: 2828

The Shiloh
1333 South Brook Drive, Leander, TX 78641
$588,904
Sq. Ft: 3163

The Shiloh
1340 South Brook Drive, Leander, TX 78641
$593,936
Sq. Ft: 3166

The Thomasville
1336 South Brook Drive, Leander, TX 78641











