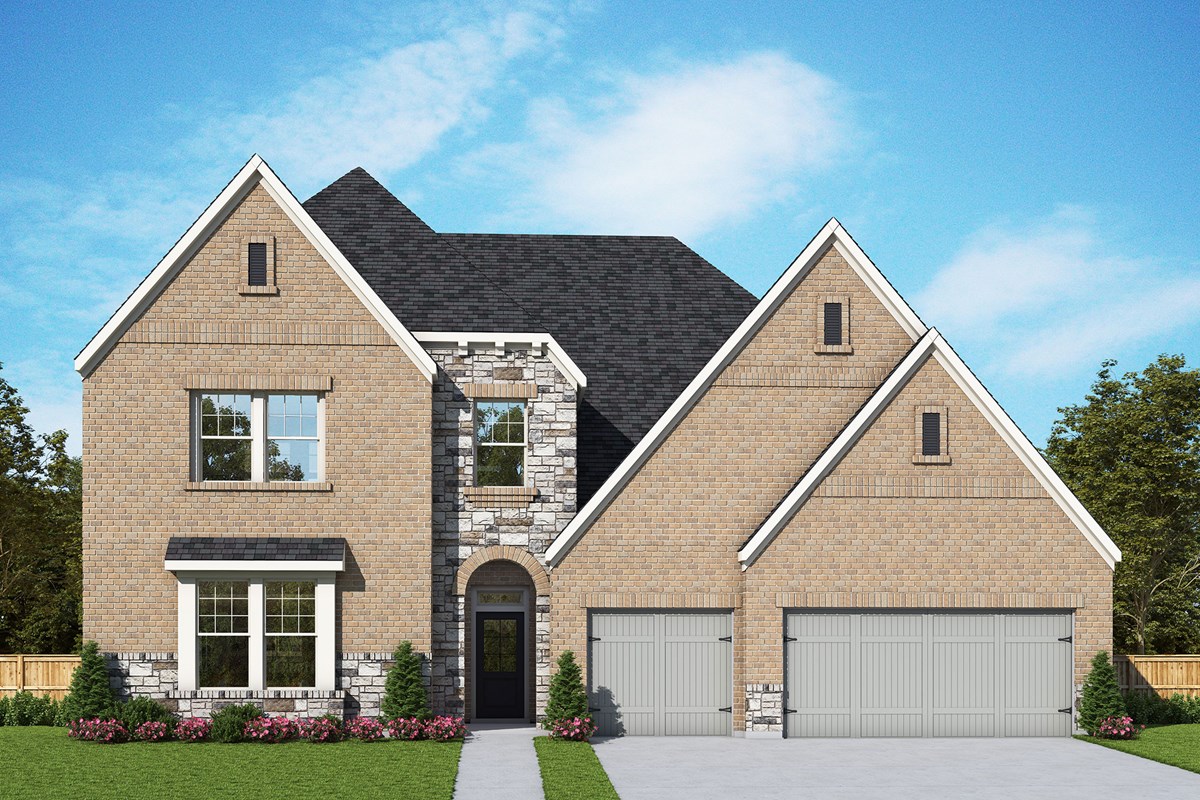

Achieve the lifestyle you’ve been dreaming of in the remarkably spacious Harvard by David Weekley Homes floor plan. Begin and end each day in the perfect paradise of your Owner’s Retreat, which provides a spa-experience bathroom and a luxury walk-in closet.
Explore your interior design skills in the glamorous open-concept family and dining areas. The chef’s specialty kitchen offers ample room for storage, meal prep, and presentation.
Create the ideal specialty rooms for you and yours in the upstairs retreat and downstairs study. The spare bedrooms and guest suites present unique features, plenty of privacy, and wonderful places for unique personalities to make their own.
Explore our exclusive Custom Choices™ to make this new home plan for the Argyle, Texas, community of Harvest Orchard fit your lifestyle!
Achieve the lifestyle you’ve been dreaming of in the remarkably spacious Harvard by David Weekley Homes floor plan. Begin and end each day in the perfect paradise of your Owner’s Retreat, which provides a spa-experience bathroom and a luxury walk-in closet.
Explore your interior design skills in the glamorous open-concept family and dining areas. The chef’s specialty kitchen offers ample room for storage, meal prep, and presentation.
Create the ideal specialty rooms for you and yours in the upstairs retreat and downstairs study. The spare bedrooms and guest suites present unique features, plenty of privacy, and wonderful places for unique personalities to make their own.
Explore our exclusive Custom Choices™ to make this new home plan for the Argyle, Texas, community of Harvest Orchard fit your lifestyle!
Picturing life in a David Weekley home is easy when you visit one of our model homes. We invite you to schedule your personal tour with us and experience the David Weekley Difference for yourself.
Included with your message...






