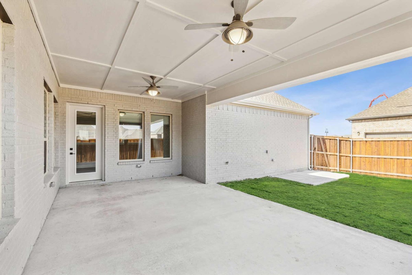
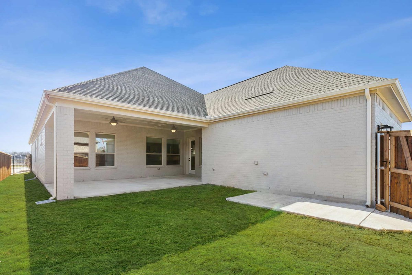
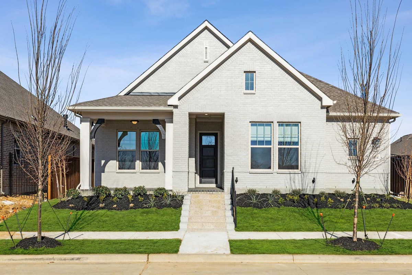
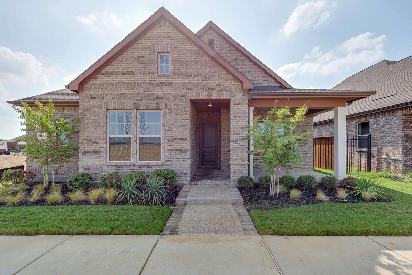
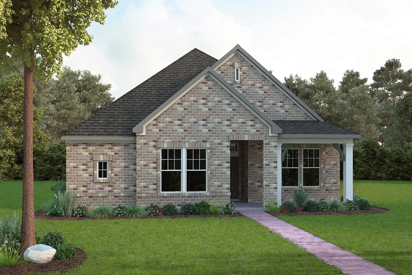



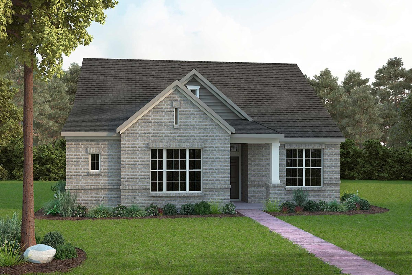
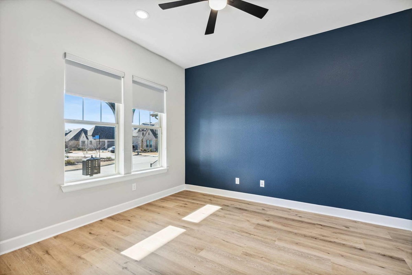
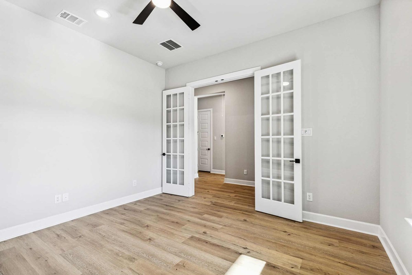
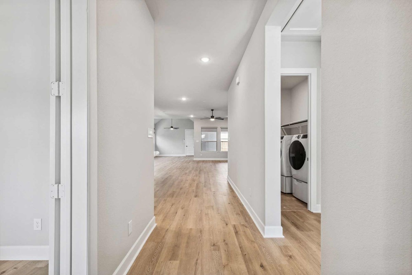
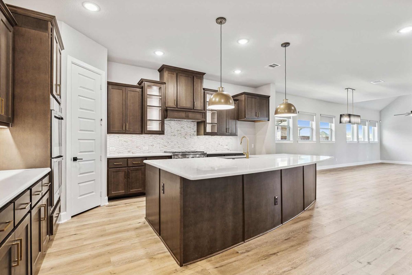
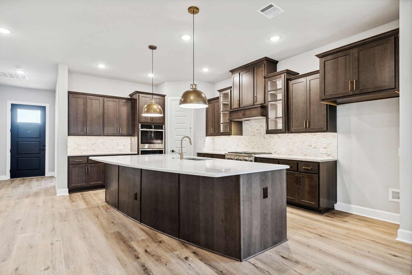
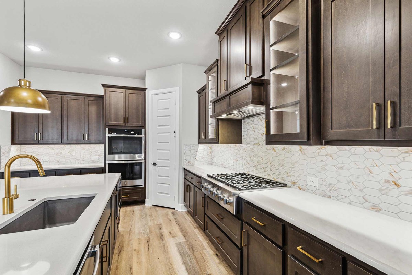
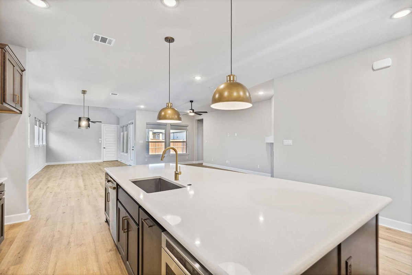
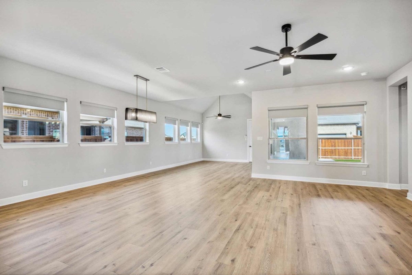
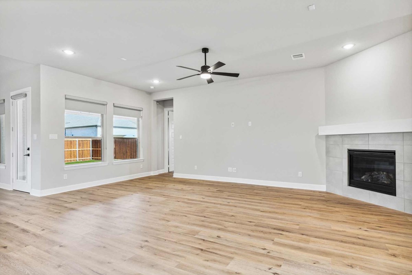
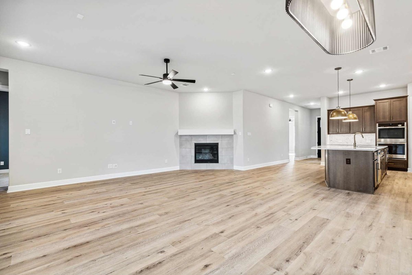
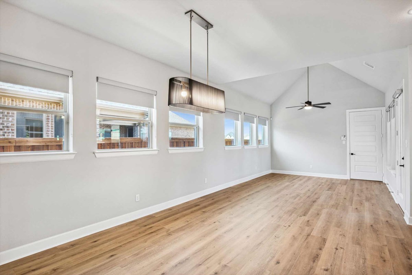
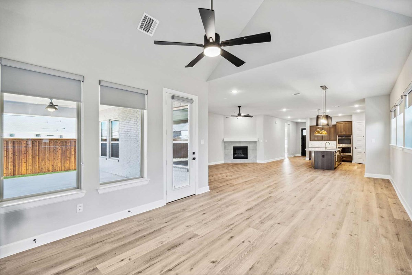
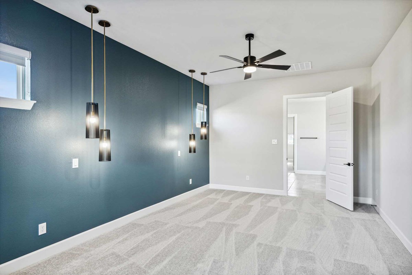
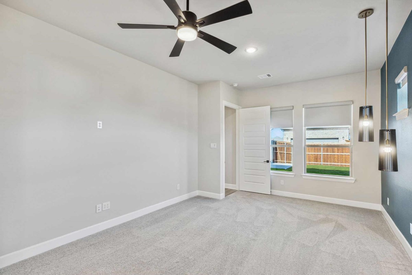
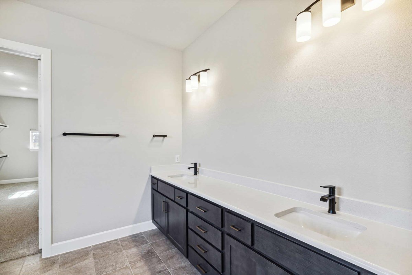
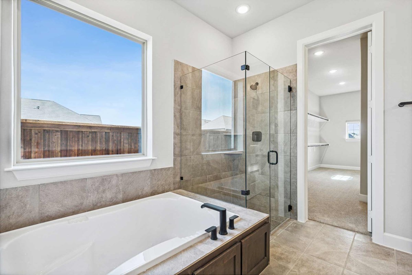
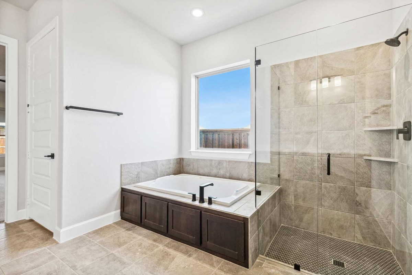
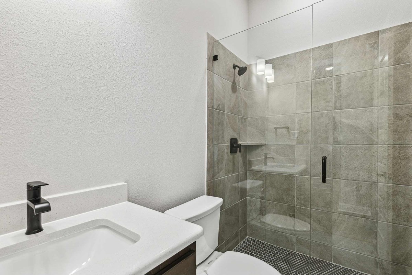
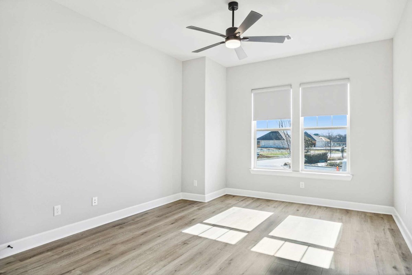
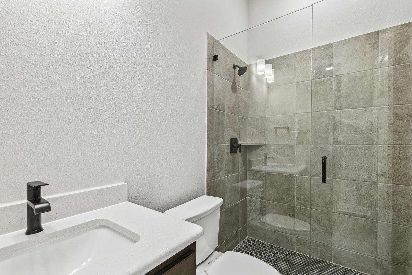
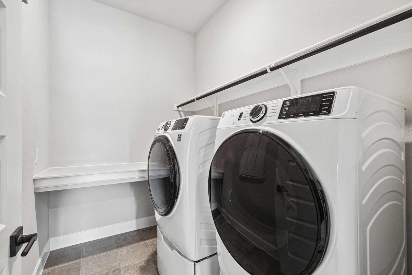
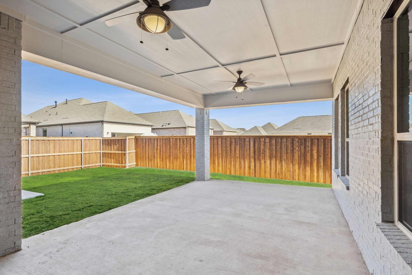


Overview
Enchanting comforts and easy style make The Farnsworth a once-in-a-lifetime floor plan by David Weekley Homes in Elements at Viridian. Create the specialty rooms you’ve been dreaming of in the sunroom and front study.
Relaxation and social gatherings are equally suited to the breezy covered patio. Open-concept living spaces shine with natural light and boundless decorative potential.
A tasteful kitchen splits prep, cooking, and presentation zones for greater culinary delight. Retire to your deluxe Owner’s Retreat, featuring a spa-inspired bathroom and a sprawling walk-in closet.
The spare bedroom suite offers privacy and convenience for overnight guests.
Let us Start Building this new home for you in Arlington, Texas, while you plan your house-warming party.
Learn More Show Less
Enchanting comforts and easy style make The Farnsworth a once-in-a-lifetime floor plan by David Weekley Homes in Elements at Viridian. Create the specialty rooms you’ve been dreaming of in the sunroom and front study.
Relaxation and social gatherings are equally suited to the breezy covered patio. Open-concept living spaces shine with natural light and boundless decorative potential.
A tasteful kitchen splits prep, cooking, and presentation zones for greater culinary delight. Retire to your deluxe Owner’s Retreat, featuring a spa-inspired bathroom and a sprawling walk-in closet.
The spare bedroom suite offers privacy and convenience for overnight guests.
Let us Start Building this new home for you in Arlington, Texas, while you plan your house-warming party.
More plans in this community

The Chasewood
From: $569,990
Sq. Ft: 2212 - 3034

The Mandolyn
From: $572,990
Sq. Ft: 2343

The Middlebrook
From: $599,990
Sq. Ft: 2526 - 3248

The Riverdale
From: $605,990
Sq. Ft: 2737 - 2775

The Roseville







