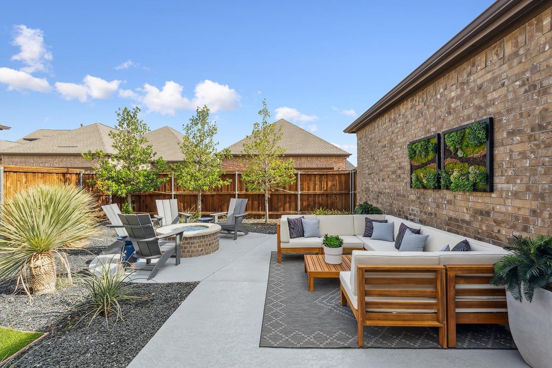
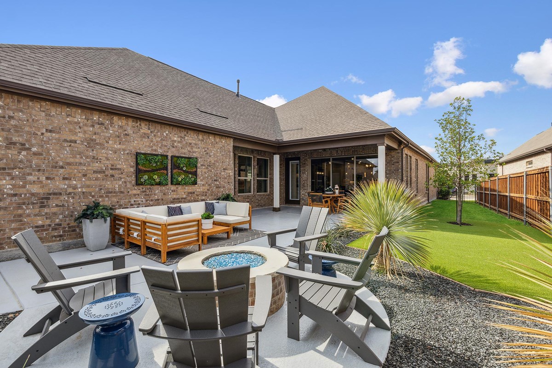
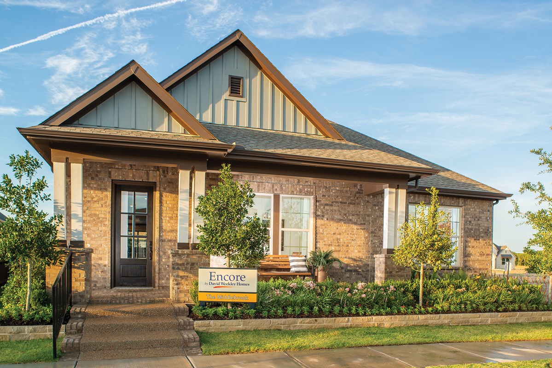
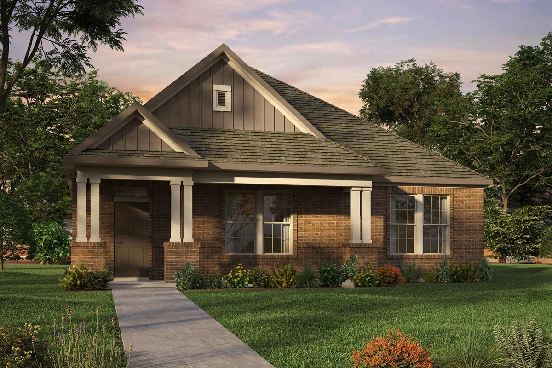
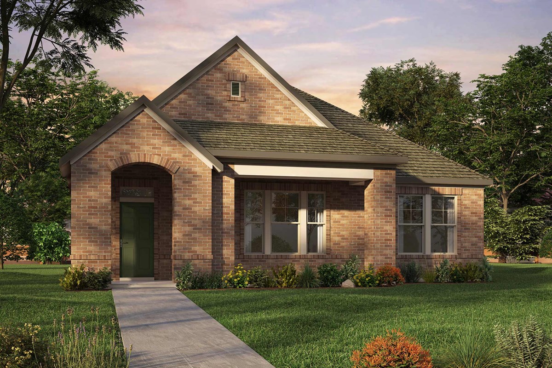



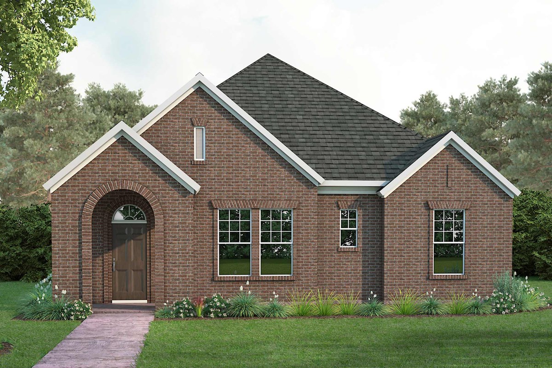
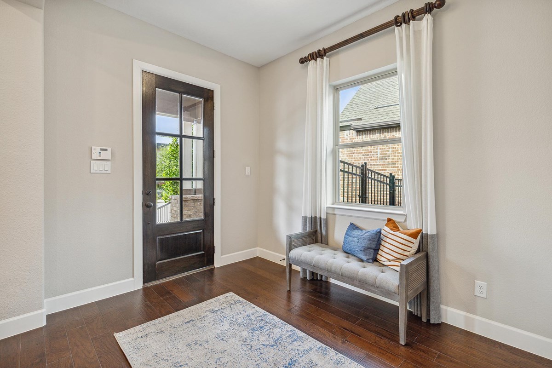
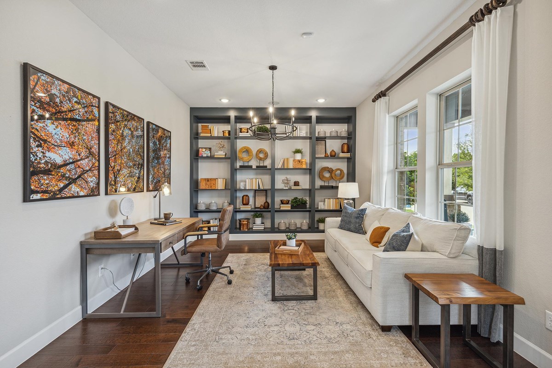
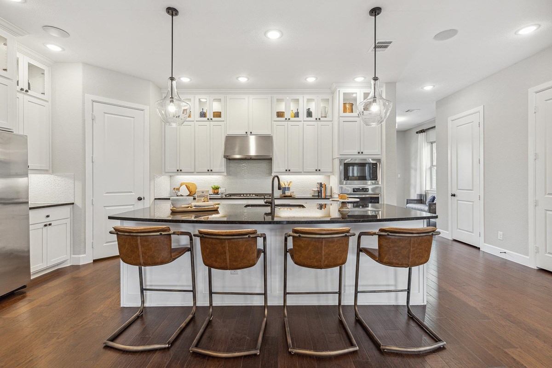
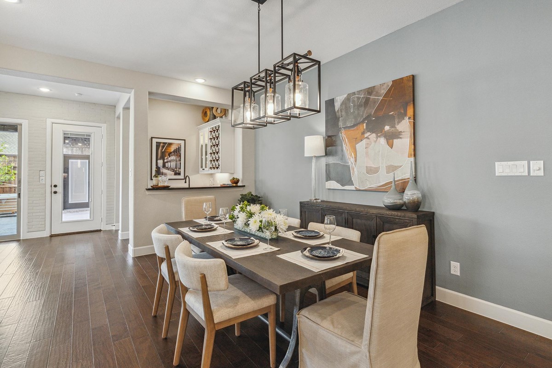
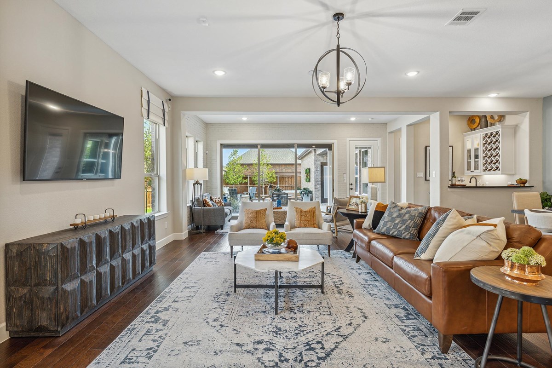
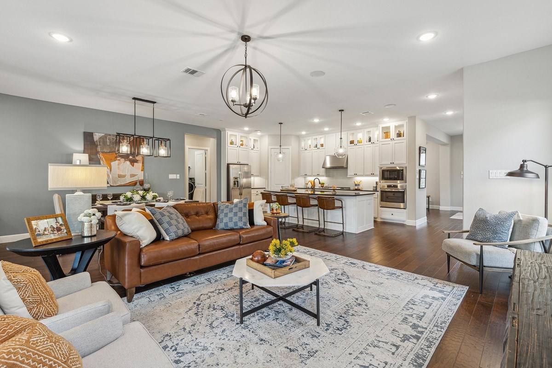
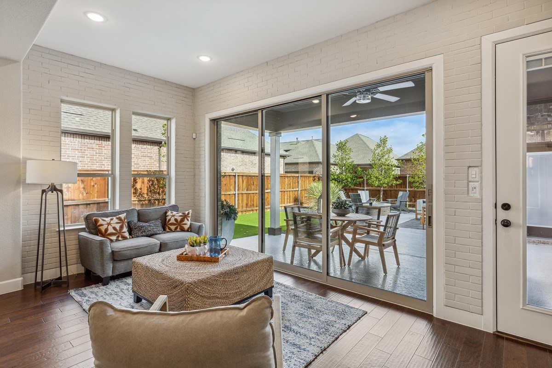
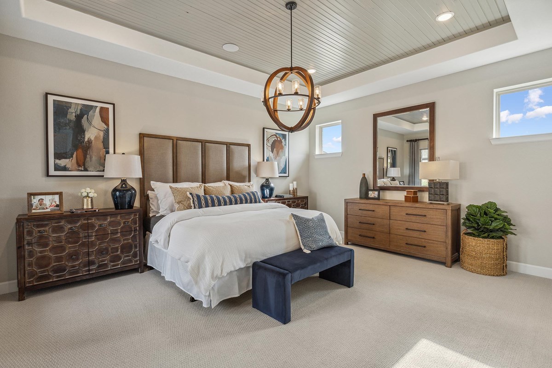
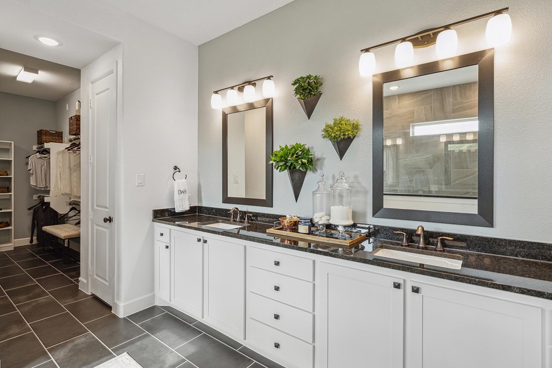
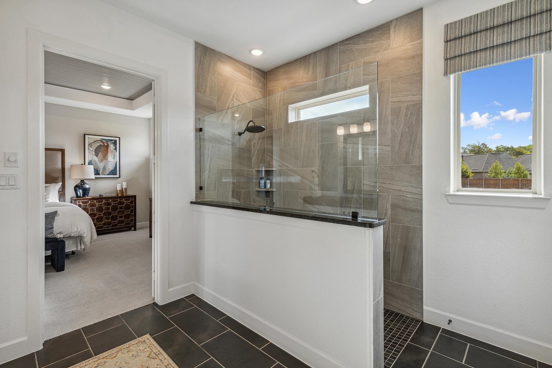
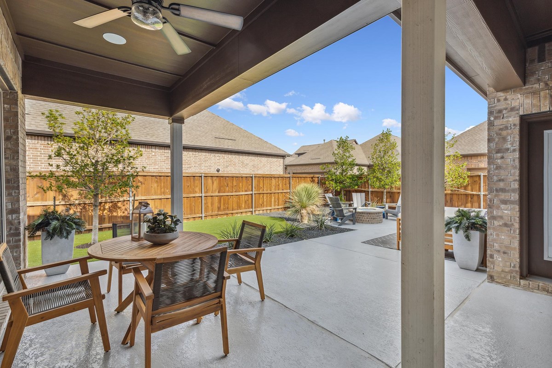


Overview
Timeless beauty and innovative craftsmanship combine to make The Middlebrook new home plan. Your awe-inspiring Owner’s Retreat provides a glamorous way to begin and end each day, and features a contemporary en suite bathroom and a wardrobe-expanding walk-in closet. The classic covered porch and deluxe patio provide plenty of options for outdoor relaxation and recreation. Your open floor plan offers an impeccable space to play host to picture-perfect memories and brilliant social gatherings. The epicurean kitchen supports your culinary adventures and includes a presentation island. Your spacious study and sunroom offer the opportunities to design the specialty rooms you’ve been dreaming of. The spare bedroom presents a uniquely appealing place to thrive and personalize. Ask our Internet Advisor about the built-in features and storage spaces of this outstanding new home plan.
Learn More Show Less
Timeless beauty and innovative craftsmanship combine to make The Middlebrook new home plan. Your awe-inspiring Owner’s Retreat provides a glamorous way to begin and end each day, and features a contemporary en suite bathroom and a wardrobe-expanding walk-in closet. The classic covered porch and deluxe patio provide plenty of options for outdoor relaxation and recreation. Your open floor plan offers an impeccable space to play host to picture-perfect memories and brilliant social gatherings. The epicurean kitchen supports your culinary adventures and includes a presentation island. Your spacious study and sunroom offer the opportunities to design the specialty rooms you’ve been dreaming of. The spare bedroom presents a uniquely appealing place to thrive and personalize. Ask our Internet Advisor about the built-in features and storage spaces of this outstanding new home plan.
More plans in this community

The Chasewood
From: $569,990
Sq. Ft: 2212 - 3034

The Farnsworth
From: $579,990
Sq. Ft: 2436 - 2459

The Mandolyn
From: $572,990
Sq. Ft: 2343

The Riverdale
From: $605,990
Sq. Ft: 2737 - 2775

The Roseville







