McClure Elementary School (KG - 5th)
1753 N. Ridge RoadMcKinney, TX 75071 469-302-9400

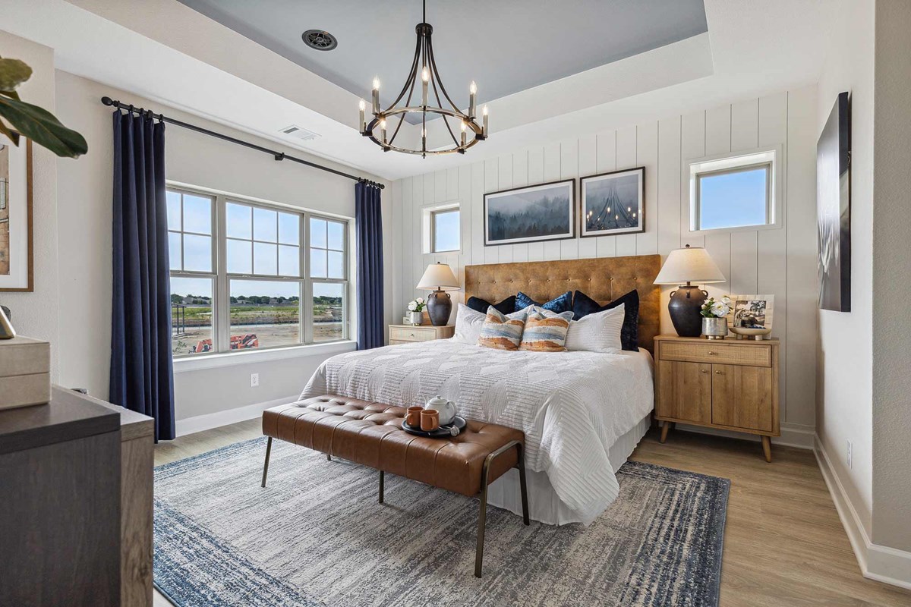







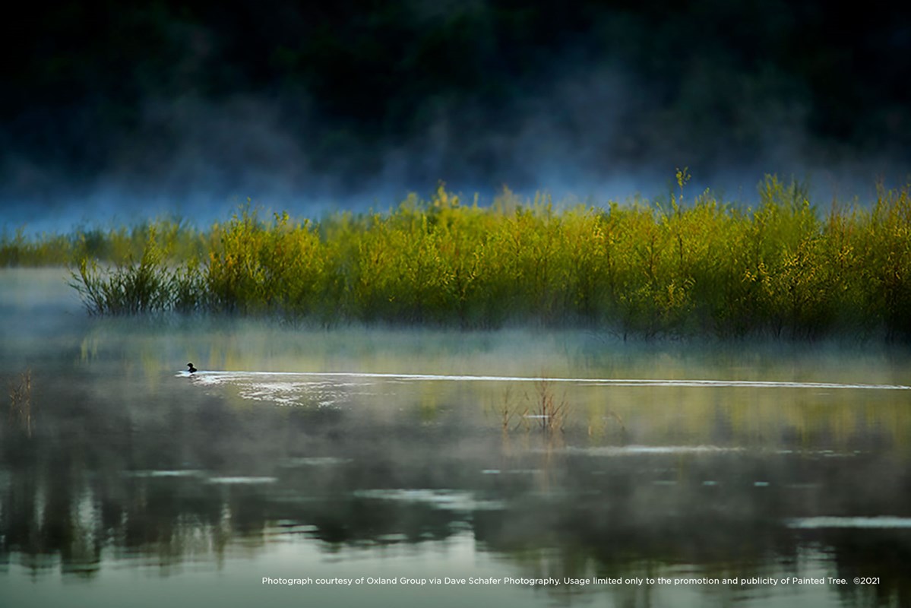


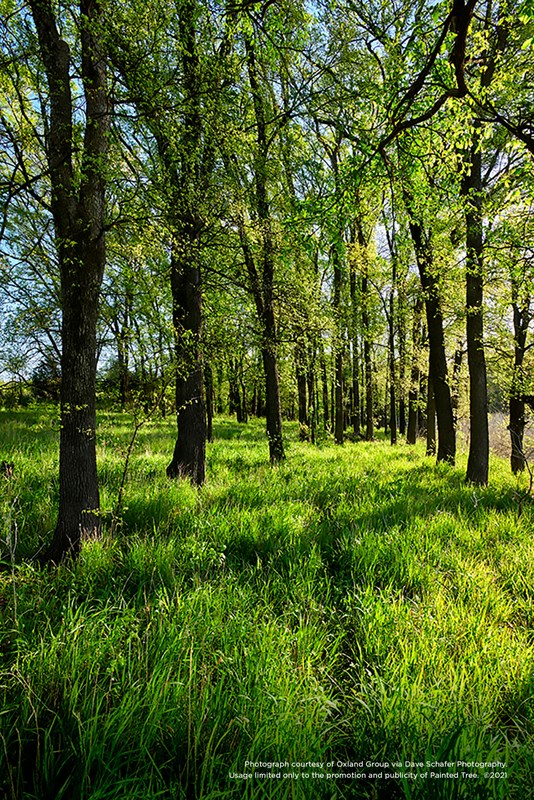
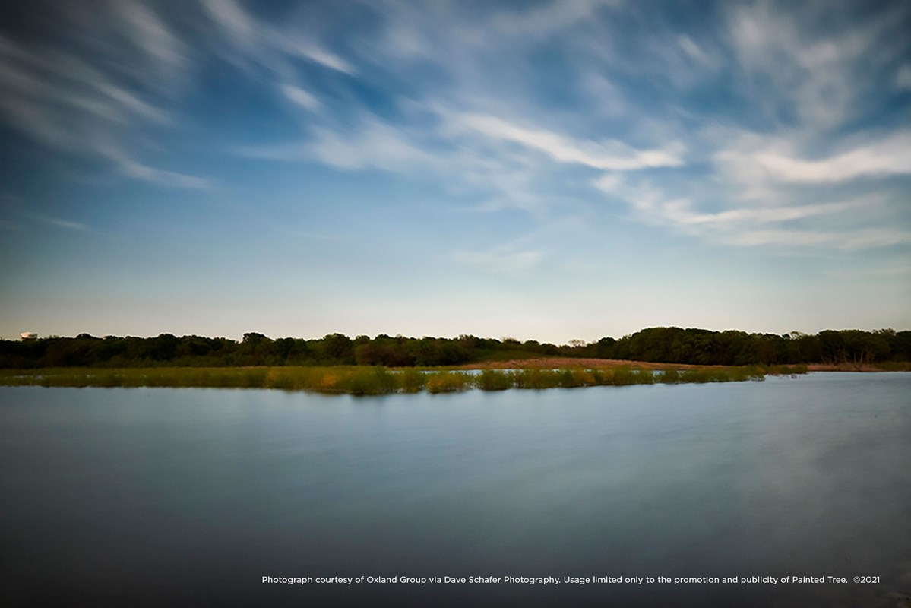

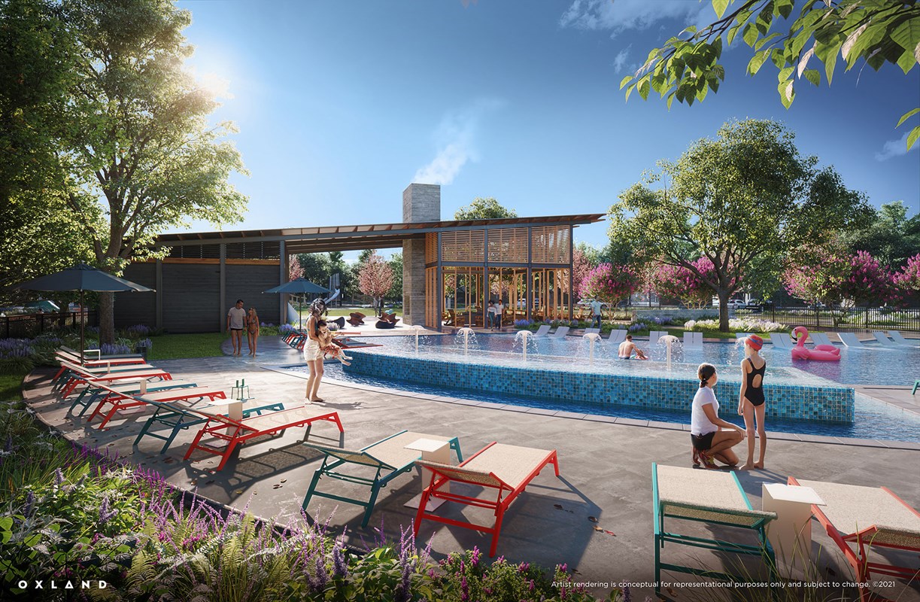

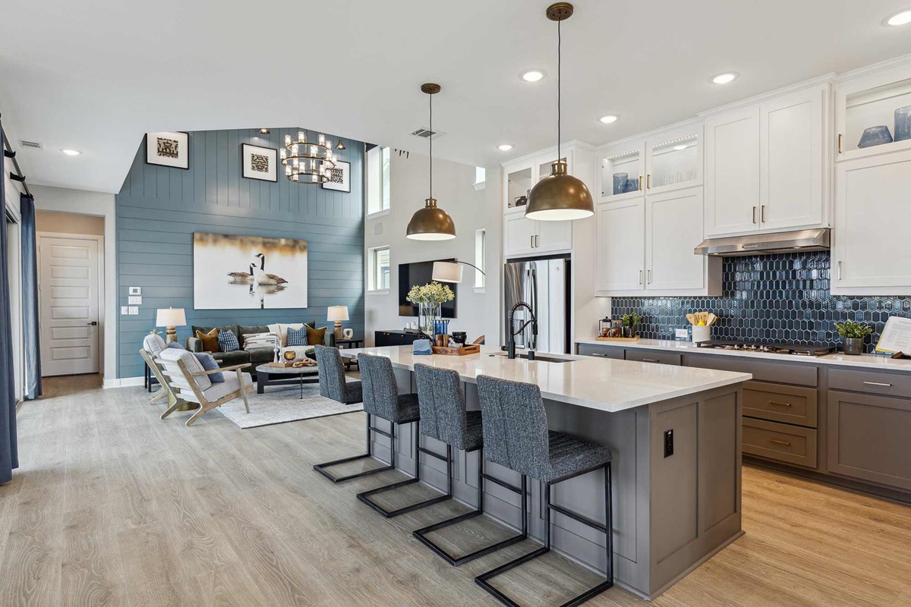
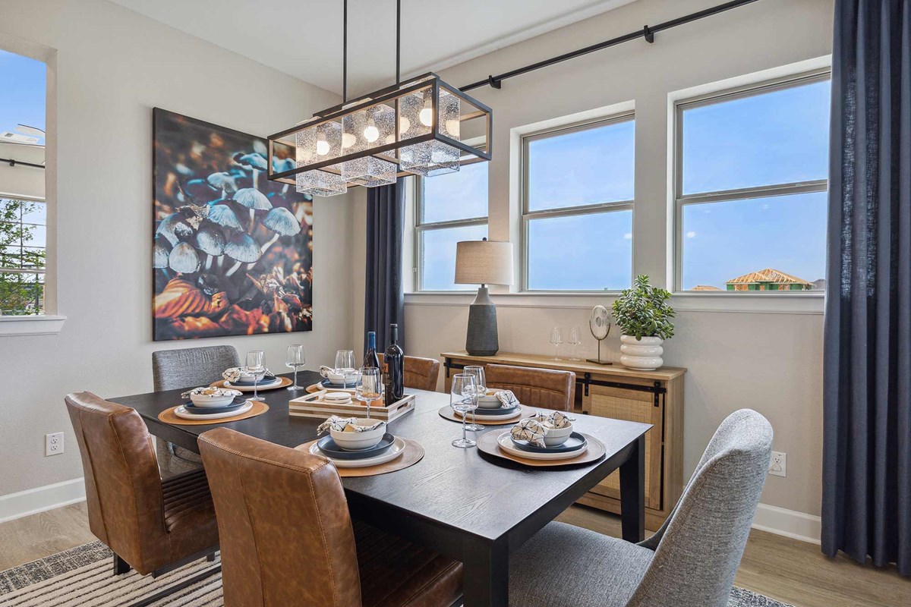


David Weekley Homes is building new homes in Painted Tree – Garden Series, located north of Dallas in McKinney, Texas! Live luxuriously in a home designed to fit your life with an open-concept floor plan situated on a 40-foot homesite. In this nature-inspired community, you’ll discover the best in Design, Choice and Service from a top Dallas/Ft. Worth home builder with more than 45 years of experience and enjoy:
David Weekley Homes is building new homes in Painted Tree – Garden Series, located north of Dallas in McKinney, Texas! Live luxuriously in a home designed to fit your life with an open-concept floor plan situated on a 40-foot homesite. In this nature-inspired community, you’ll discover the best in Design, Choice and Service from a top Dallas/Ft. Worth home builder with more than 45 years of experience and enjoy:
Picturing life in a David Weekley home is easy when you visit one of our model homes. We invite you to schedule your personal tour with us and experience the David Weekley Difference for yourself.
Included with your message...











