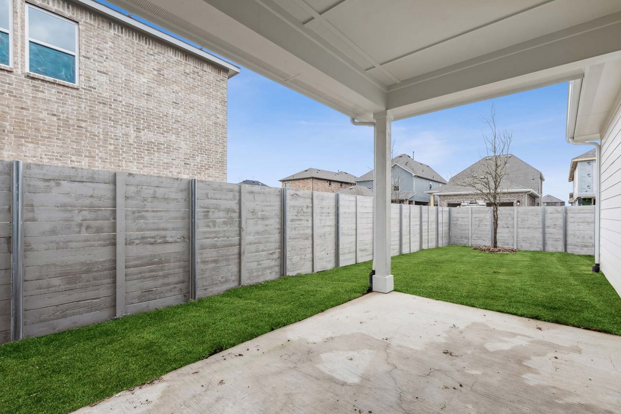
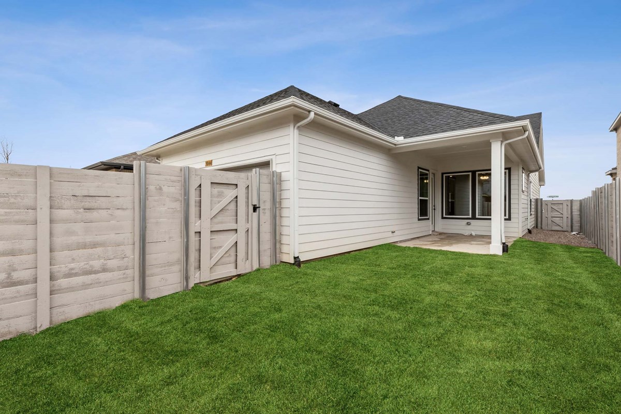
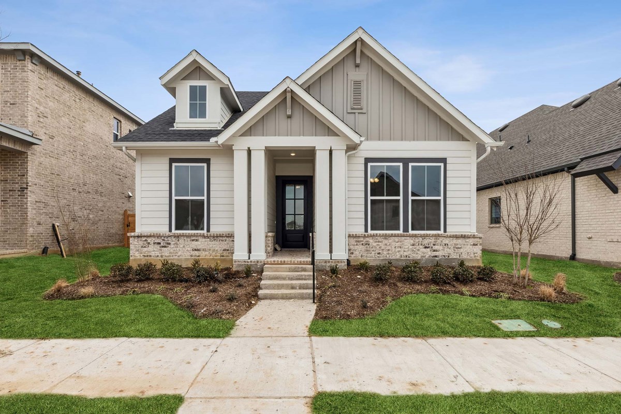
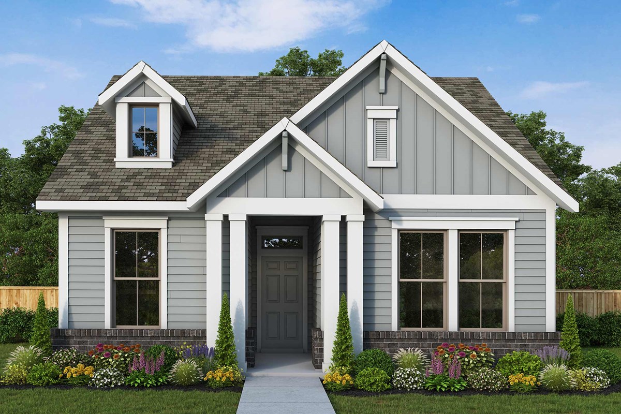
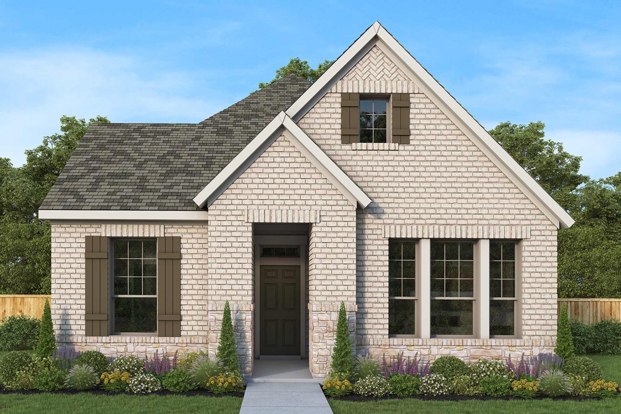



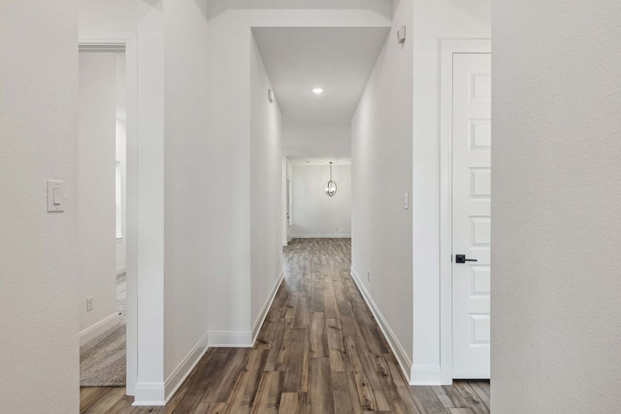
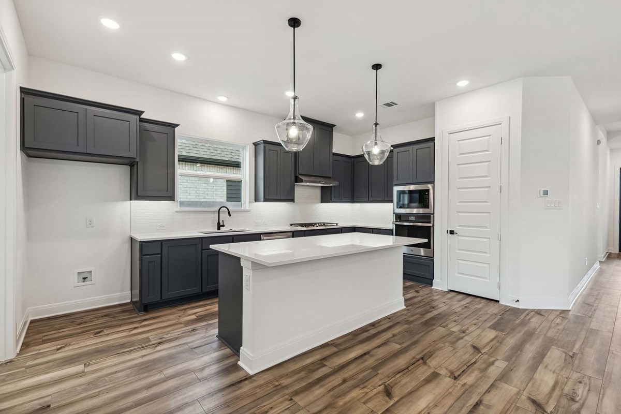
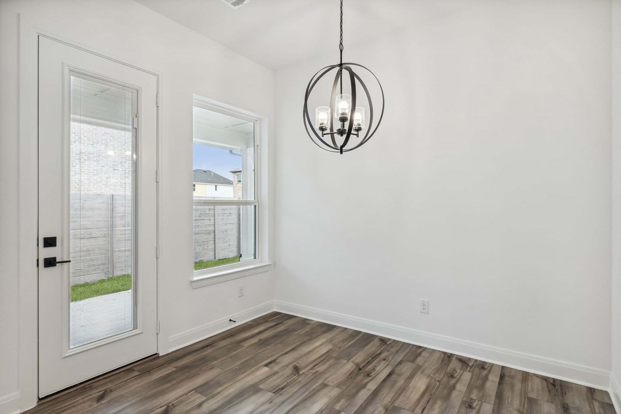
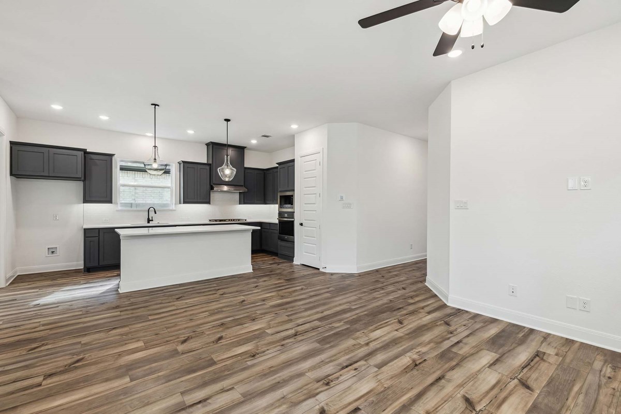
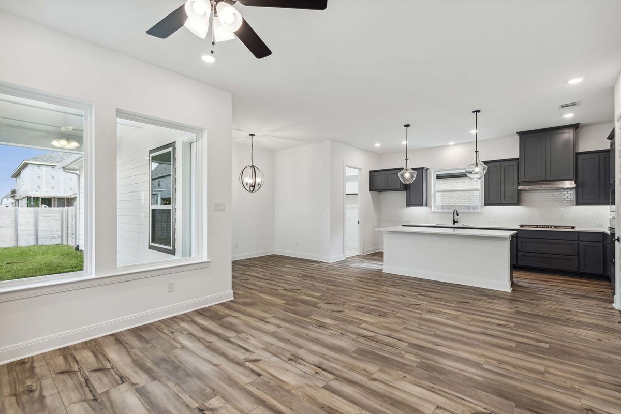
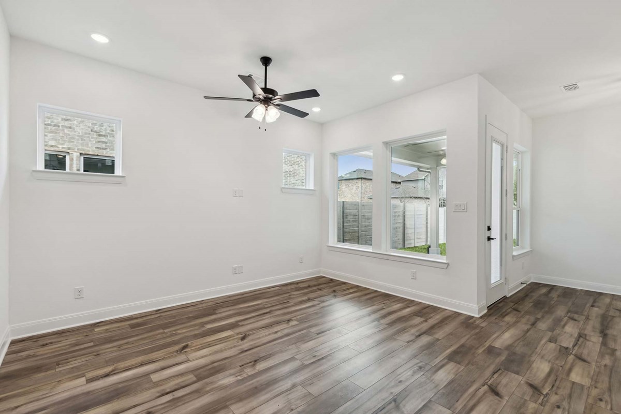
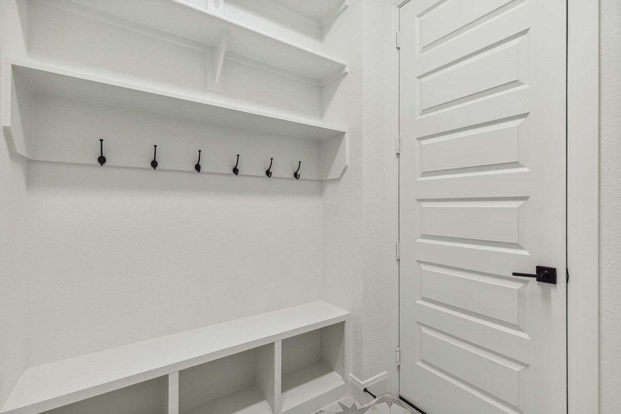
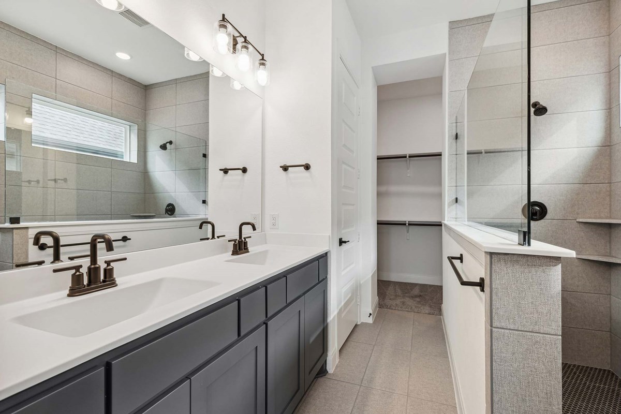
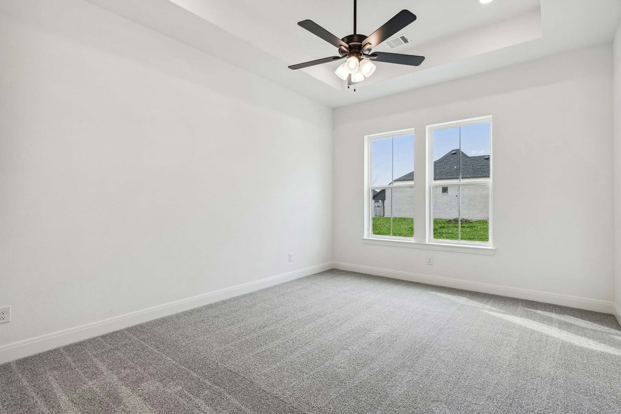


Overview
Exceptional craftsmanship and sophistication combine with the genuine comforts that make each day delightful in The Amalia by David Weekley Homes floor plan. Open-concept gathering spaces offer elegant opportunities to apply your interior décor style.
The functional kitchen island and adjacent dining area offer a streamlined ease for quick snacks and elaborate dinners. Both secondary bedrooms are designed with individual privacy and unique personalities in mind.
Retire to the sanctuary of your Owner’s Retreat, which includes a contemporary bathroom and walk-in closet.
Contact our Internet Advisor to learn more about this delightful new home in McKinney, TX.
Learn More Show Less
Exceptional craftsmanship and sophistication combine with the genuine comforts that make each day delightful in The Amalia by David Weekley Homes floor plan. Open-concept gathering spaces offer elegant opportunities to apply your interior décor style.
The functional kitchen island and adjacent dining area offer a streamlined ease for quick snacks and elaborate dinners. Both secondary bedrooms are designed with individual privacy and unique personalities in mind.
Retire to the sanctuary of your Owner’s Retreat, which includes a contemporary bathroom and walk-in closet.
Contact our Internet Advisor to learn more about this delightful new home in McKinney, TX.
More plans in this community

The Chadbury
From: $548,990
Sq. Ft: 2153 - 2284

The Hastin
From: $560,990
Sq. Ft: 2278 - 2634

The Mathew
From: $530,990
Sq. Ft: 1936 - 2016

The Mickelson
From: $567,990
Sq. Ft: 2388 - 2473

The Ormand
From: $551,990
Sq. Ft: 2198 - 2276

The Treyburn
From: $571,990
Sq. Ft: 2413 - 2451
Quick Move-ins

The Flintwood
3116 Engelman Drive, McKinney, TX 75071
$549,990
Sq. Ft: 1740

The Mickelson
3209 Althea Street, McKinney, TX 75071
$599,990
Sq. Ft: 2388

The Ormand
3333 Abelia Street, McKinney, TX 75071
$608,831
Sq. Ft: 2276

The Ormand
3109 Althea Street, McKinney, TX 75071
$549,990
Sq. Ft: 2198

The Treyburn
3300 Marilanda Road, McKinney, TX 75071












