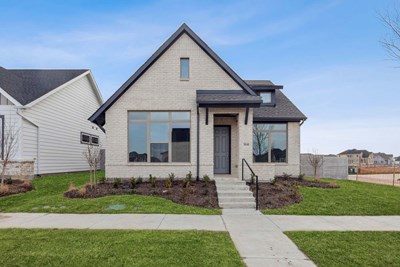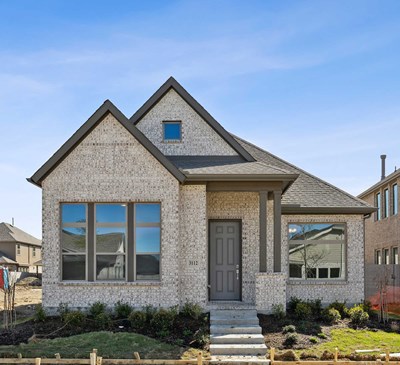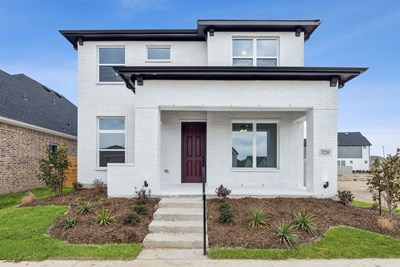

Overview
Welcome to The Chadbury, the David Weekley Homes floor plan with the space, style, and expert craftsmanship you need to live your best life. The front study offers an great place to achieve your productivity, leisure, or hosting goals.
Your open floor plan provides an inviting atmosphere to host quiet evenings and impressive social gatherings. The culinary kitchen supports cuisine exploration with a multi-function island for the family to gather around.
Your blissful Owner’s Retreat offers an everyday escape from the outside world, and includes an en suite bathroom and a walk-in closet. The upstairs bedrooms provide ample space to accommodate every member of your family.
Experience the benefits of our Brand Promise with this new home in Painted Tree.
Learn More Show Less
Welcome to The Chadbury, the David Weekley Homes floor plan with the space, style, and expert craftsmanship you need to live your best life. The front study offers an great place to achieve your productivity, leisure, or hosting goals.
Your open floor plan provides an inviting atmosphere to host quiet evenings and impressive social gatherings. The culinary kitchen supports cuisine exploration with a multi-function island for the family to gather around.
Your blissful Owner’s Retreat offers an everyday escape from the outside world, and includes an en suite bathroom and a walk-in closet. The upstairs bedrooms provide ample space to accommodate every member of your family.
Experience the benefits of our Brand Promise with this new home in Painted Tree.
More plans in this community
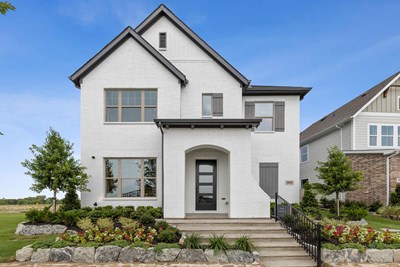
The Hastin
From: $540,990
Sq. Ft: 2278 - 2634
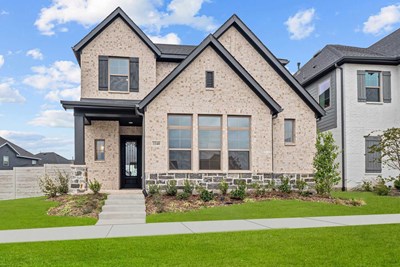
The Mathew
From: $510,990
Sq. Ft: 1936 - 2016
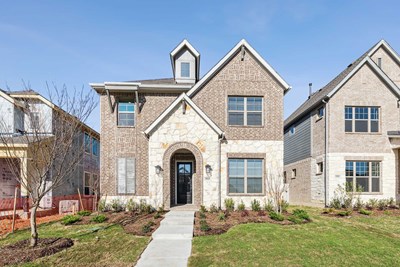
The Mickelson
From: $547,990
Sq. Ft: 2388 - 2473
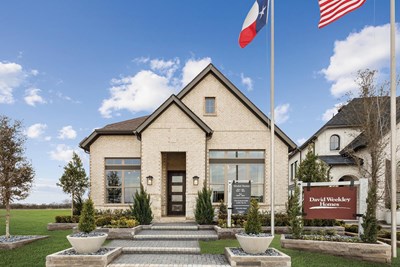
The Ormand
From: $531,990
Sq. Ft: 2198 - 2276

The Treyburn
From: $551,990
Sq. Ft: 2413 - 2451
Quick Move-ins
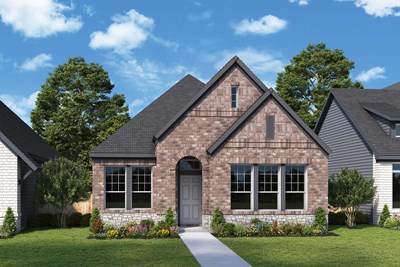
The Flintwood
3116 Engelman Drive, McKinney, TX 75071
$529,990
Sq. Ft: 1740

The Mickelson
3209 Althea Street, McKinney, TX 75071









