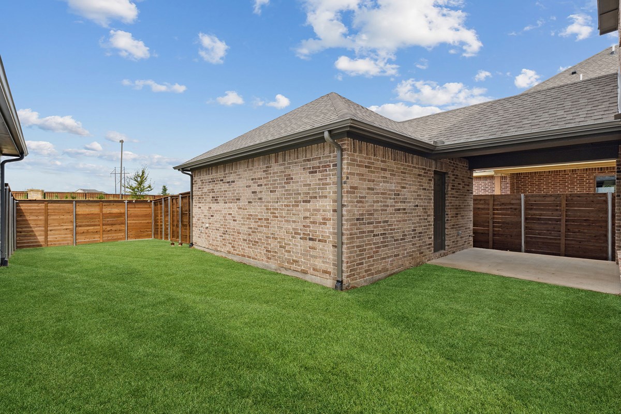
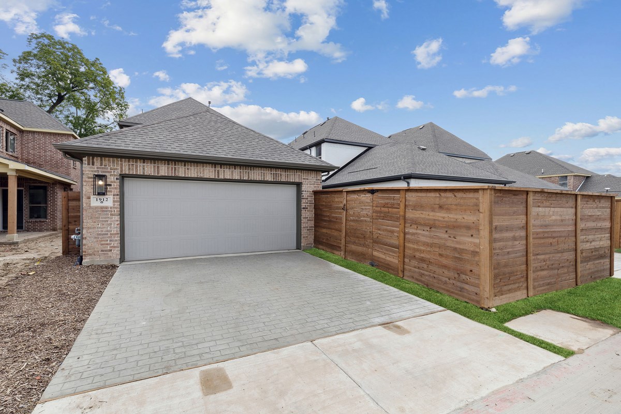
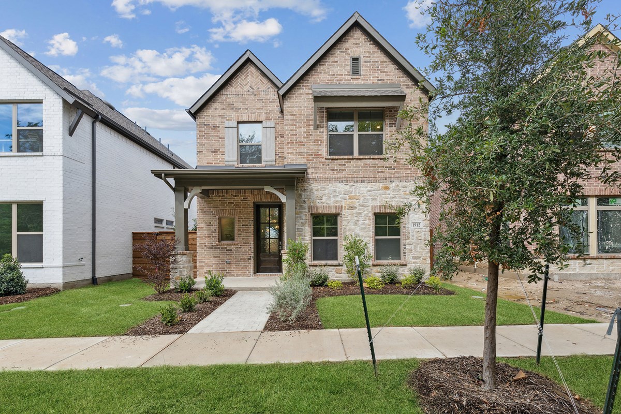
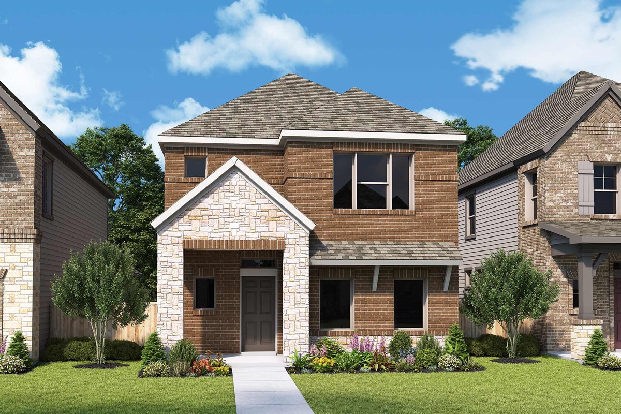
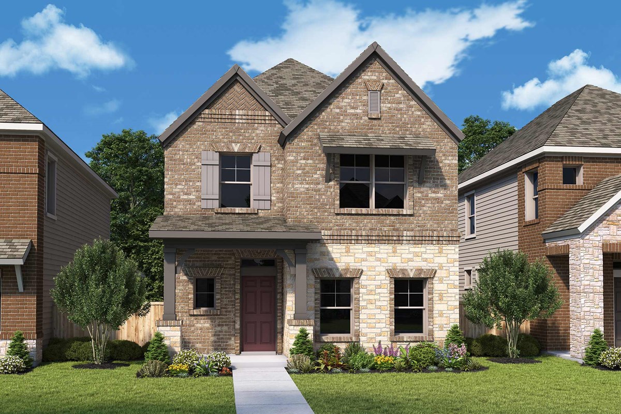



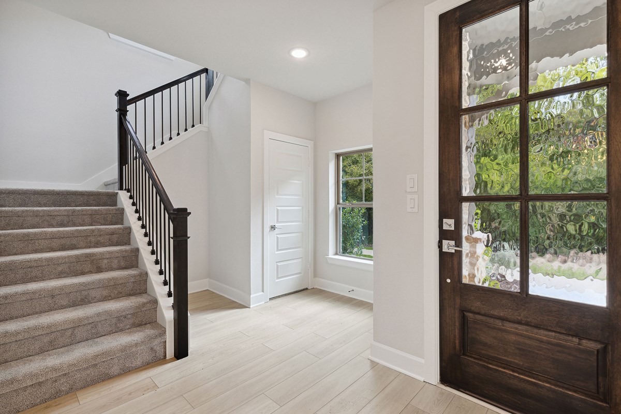
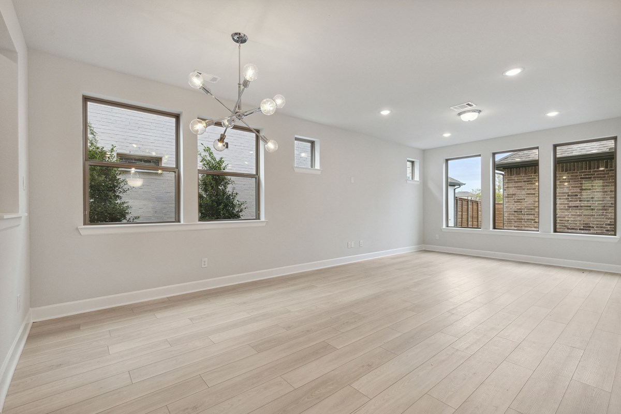
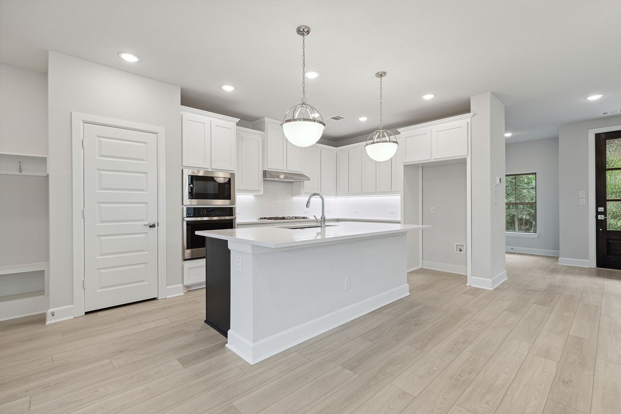
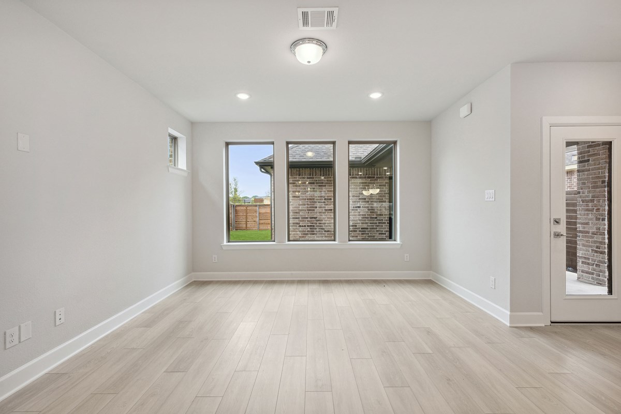
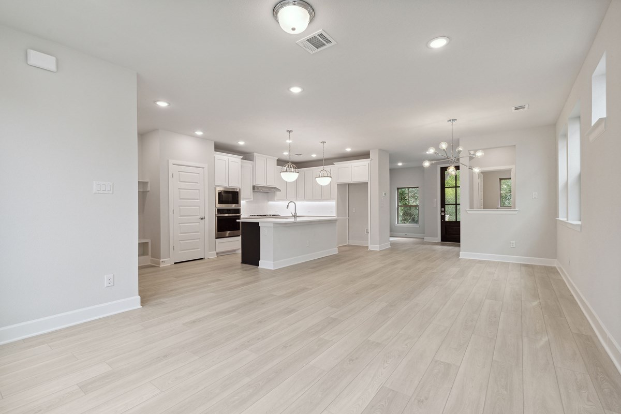
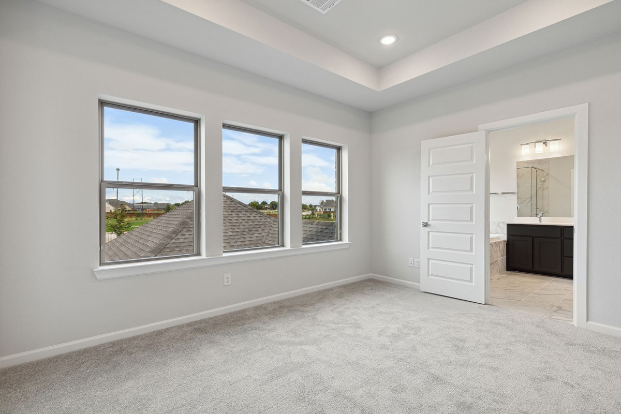
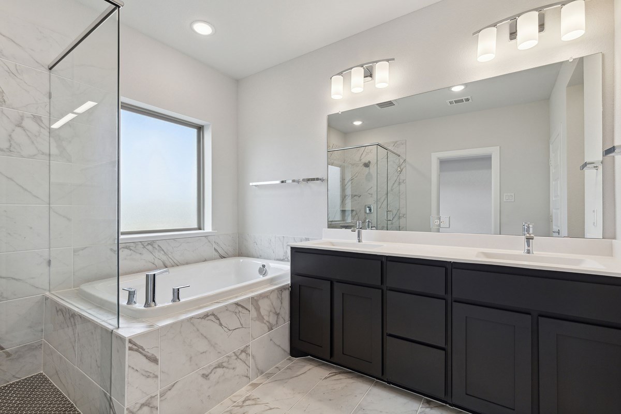
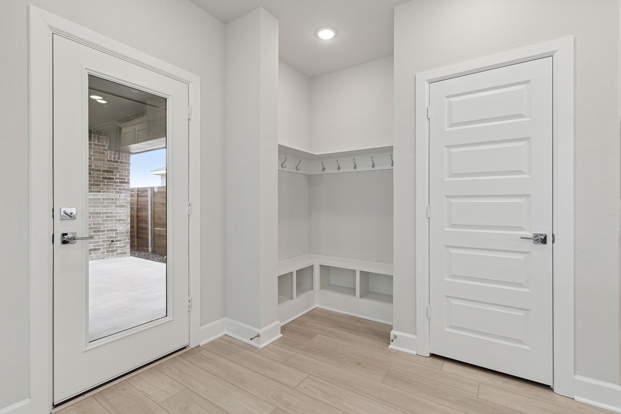
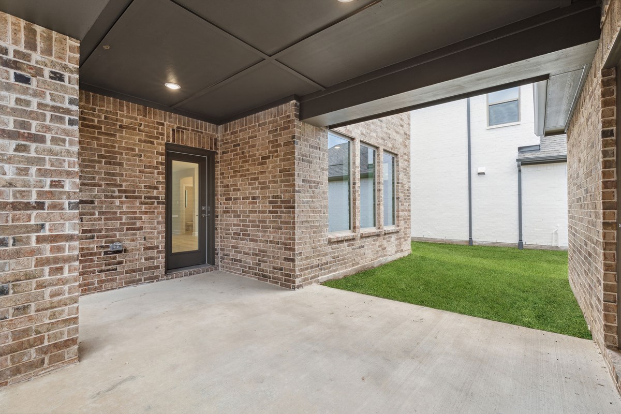





















Create the lifestyle of your dreams in The Bayner by David Weekley Homes floor plan. Refresh and relax every day in your Owner’s Retreat, complete with a contemporary bathroom and walk-in closet.
Each upstairs bedroom provides ample privacy and closet space to help everyone in the family find a place to make their own. A covered porch makes it easy to enjoy your evening leisure time in the shade.
The multi-function island and streamlined layout make the contemporary kitchen a chef’s delight. The open family room at the heart of this home offers expansive sight lines and a wonderful place to spend time with those you love.
Build your future with the peace of mind that Our Industry-leading Warranty brings to this new home in the Dallas/Ft. Worth-area community of Solterra.
Create the lifestyle of your dreams in The Bayner by David Weekley Homes floor plan. Refresh and relax every day in your Owner’s Retreat, complete with a contemporary bathroom and walk-in closet.
Each upstairs bedroom provides ample privacy and closet space to help everyone in the family find a place to make their own. A covered porch makes it easy to enjoy your evening leisure time in the shade.
The multi-function island and streamlined layout make the contemporary kitchen a chef’s delight. The open family room at the heart of this home offers expansive sight lines and a wonderful place to spend time with those you love.
Build your future with the peace of mind that Our Industry-leading Warranty brings to this new home in the Dallas/Ft. Worth-area community of Solterra.
Picturing life in a David Weekley home is easy when you visit one of our model homes. We invite you to schedule your personal tour with us and experience the David Weekley Difference for yourself.
Included with your message...





