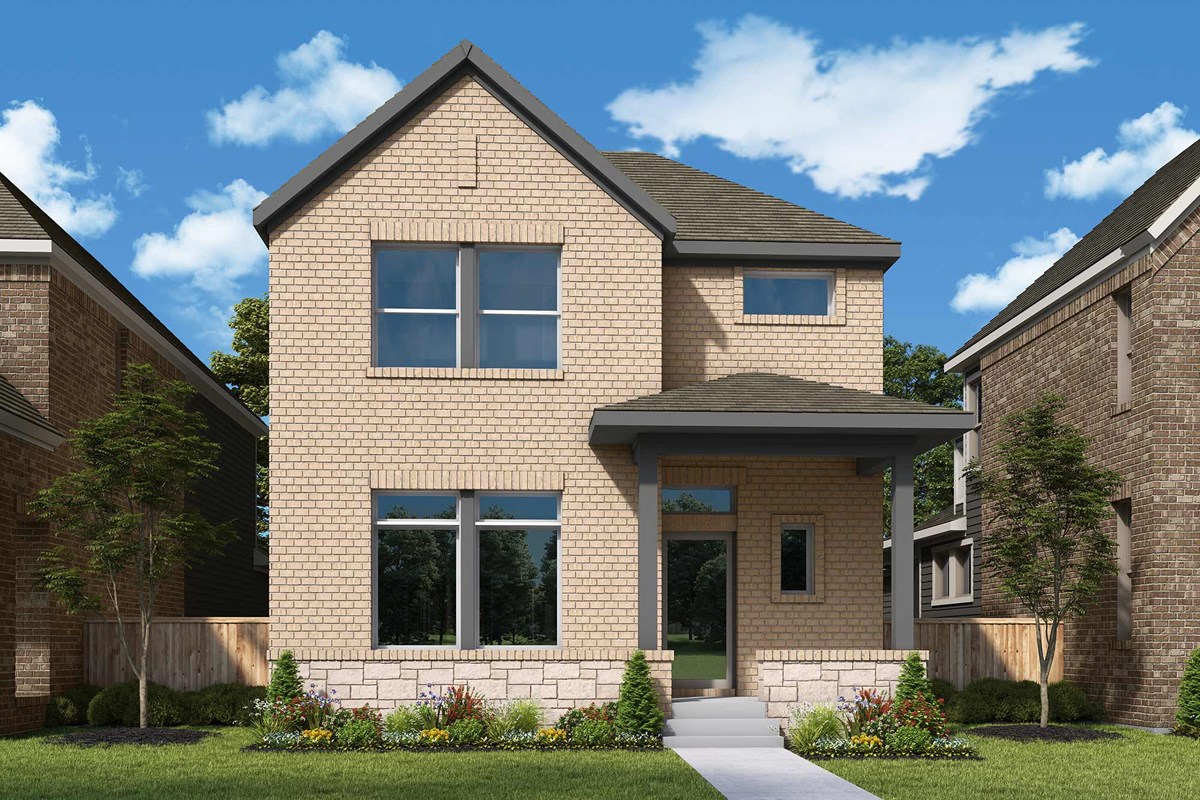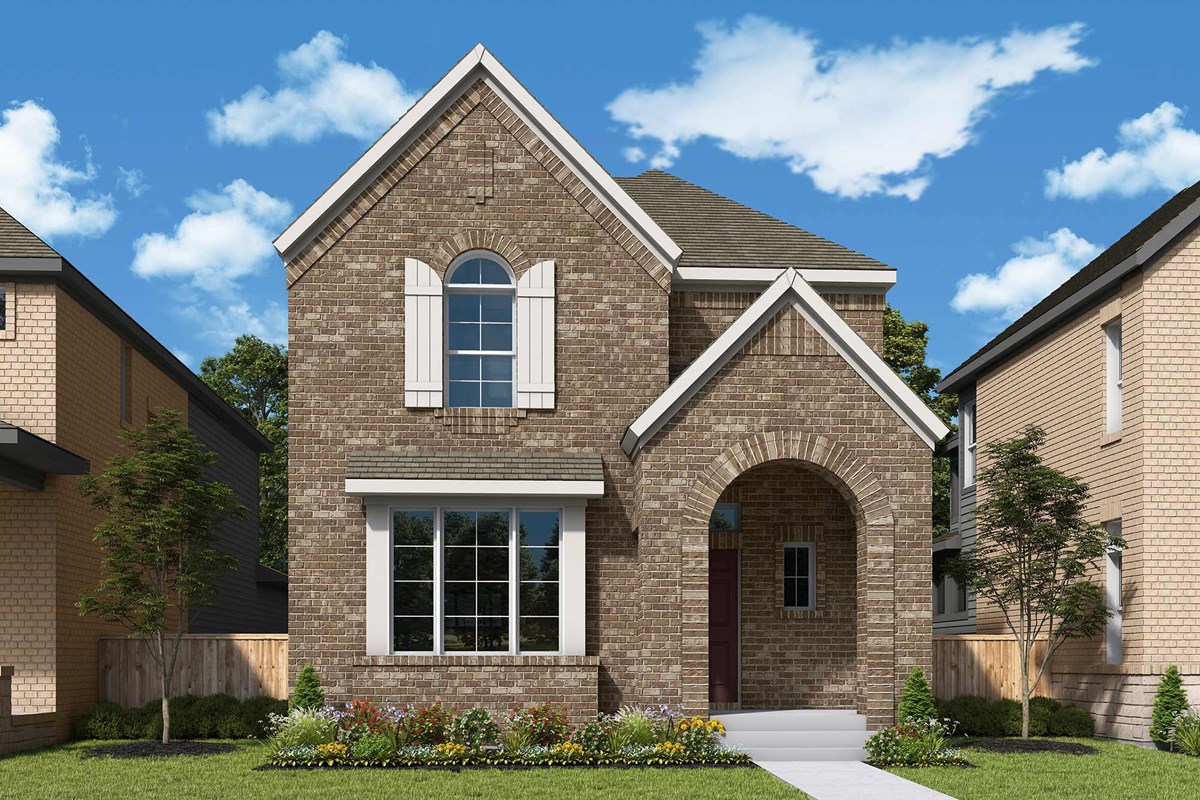



The Delmar floor plan by David Weekley Homes blends vibrant lifestyle spaces with top-quality craftsmanship to create a uniquely welcoming new home in Mesquite, Texas. The main level showcases an open-concept floor plan that’s just as suited to social gatherings as it is to daily life.
The streamlined kitchen features a family breakfast island and an oversized pantry under the staircase. Design a welcoming parlor or home office in the sunlit study at the entry.
The covered porch presents a delightful opportunity for outdoor relaxation. Both junior bedrooms have been crafted to maximize privacy and individual space.
Your sensational Owner’s Retreat includes a contemporary bathroom and a walk-in closet to make beginning and end each day serene. Livability enhancements include a downstairs powder room, upstairs laundry room, and bonus storage space in the attached 2-car garage.
Experience the benefits of our Brand Promise with this single-family home in the Dallas/Ft. Worth-area community of Solterra.
The Delmar floor plan by David Weekley Homes blends vibrant lifestyle spaces with top-quality craftsmanship to create a uniquely welcoming new home in Mesquite, Texas. The main level showcases an open-concept floor plan that’s just as suited to social gatherings as it is to daily life.
The streamlined kitchen features a family breakfast island and an oversized pantry under the staircase. Design a welcoming parlor or home office in the sunlit study at the entry.
The covered porch presents a delightful opportunity for outdoor relaxation. Both junior bedrooms have been crafted to maximize privacy and individual space.
Your sensational Owner’s Retreat includes a contemporary bathroom and a walk-in closet to make beginning and end each day serene. Livability enhancements include a downstairs powder room, upstairs laundry room, and bonus storage space in the attached 2-car garage.
Experience the benefits of our Brand Promise with this single-family home in the Dallas/Ft. Worth-area community of Solterra.
Picturing life in a David Weekley home is easy when you visit one of our model homes. We invite you to schedule your personal tour with us and experience the David Weekley Difference for yourself.
Included with your message...




