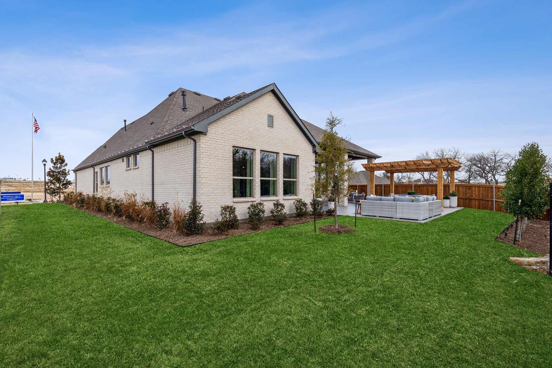
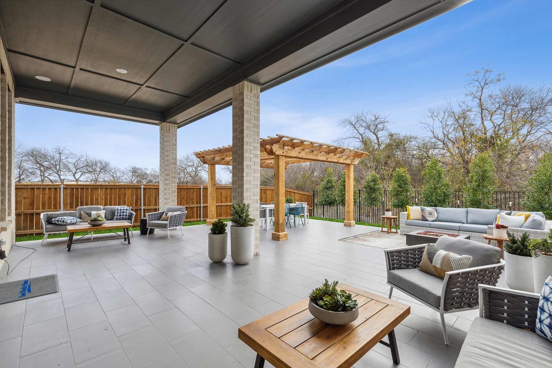
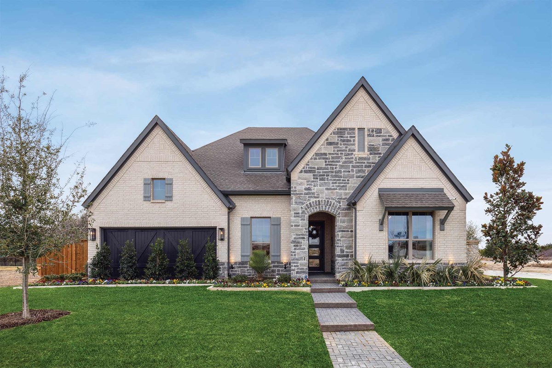
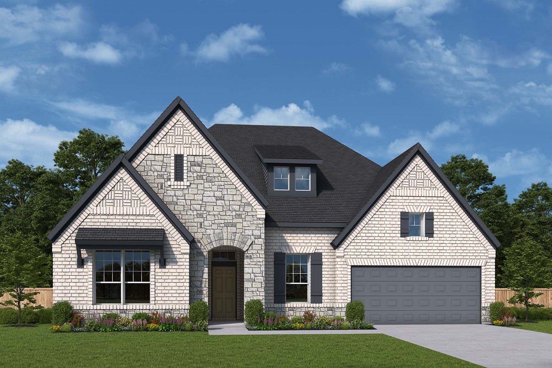
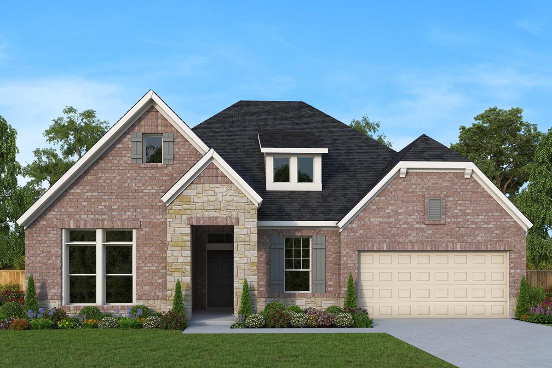



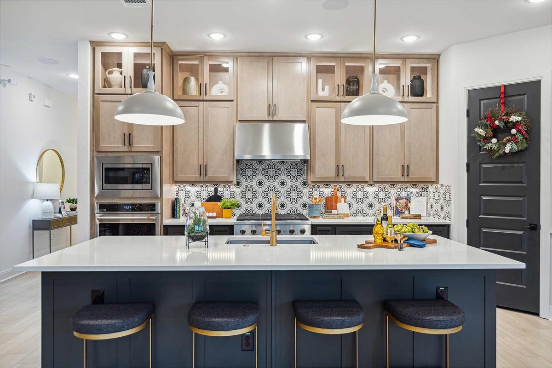
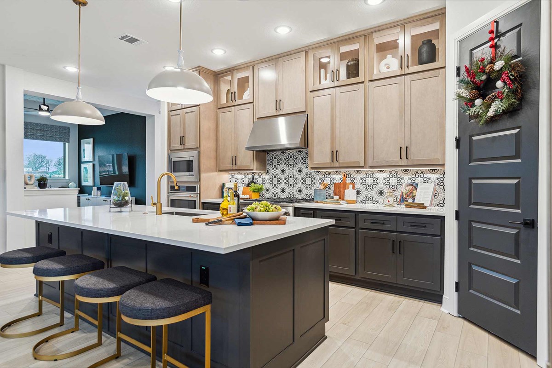
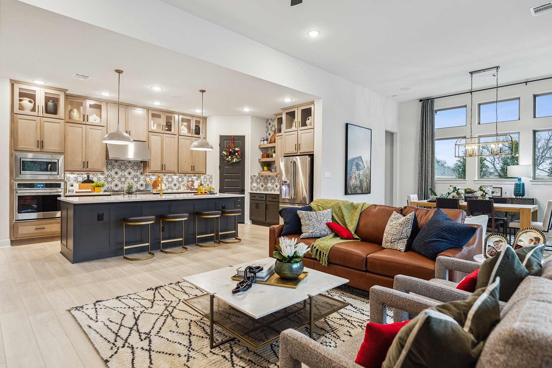
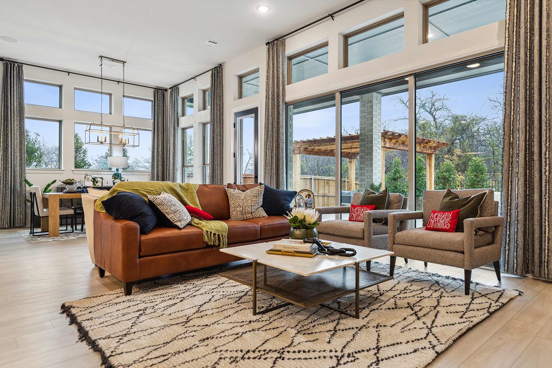
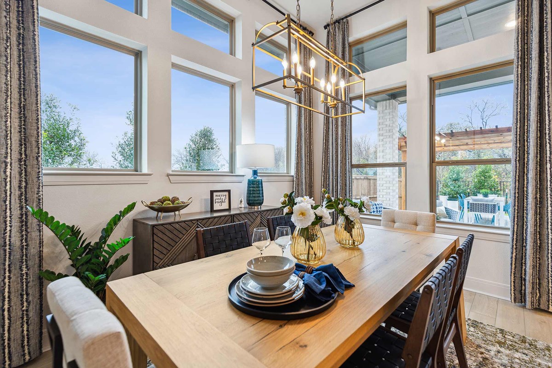
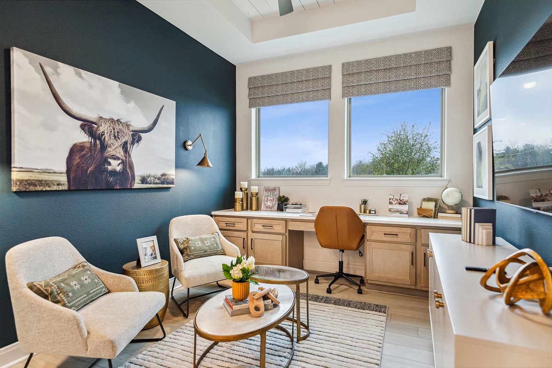
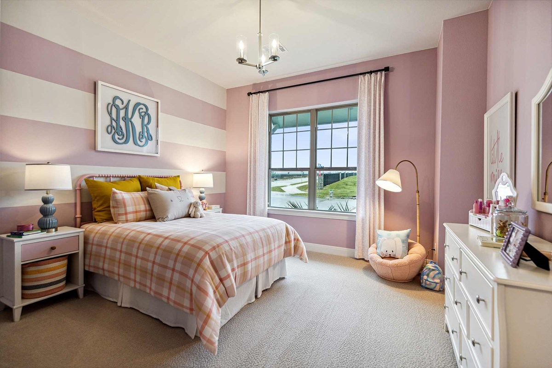
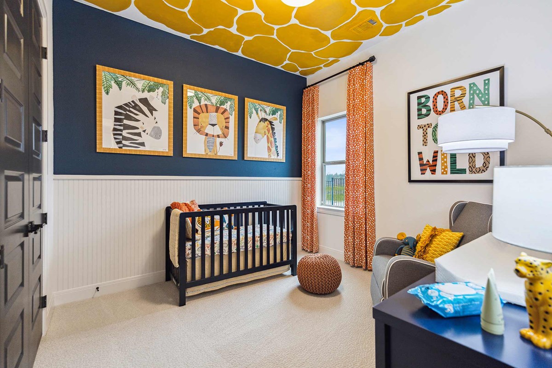
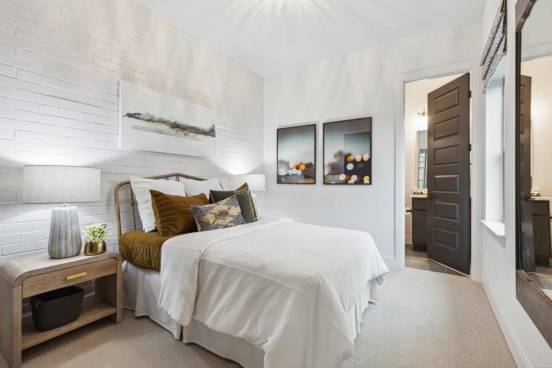
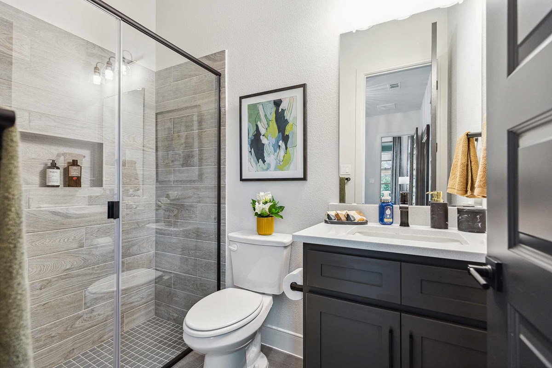
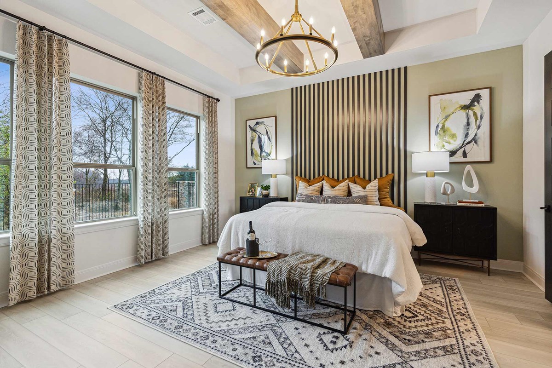
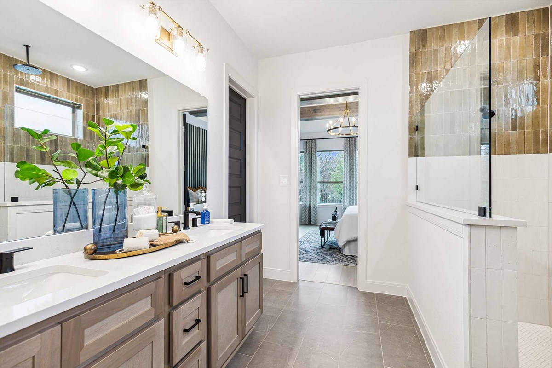


Overview
Welcome everyday luxury to your life in the beautiful Brenwood floor plan by David Weekley Homes. The study presents sunlit opportunity for additional gathering space or the personally-designed office or workshop you’ve been dreaming of.
Energy-efficient windows frame a beautiful backyard view and allow your interior design style to shine in the natural light. A corner pantry, full-function island, and expansive view contribute to the culinary layout of the contemporary kitchen.
A private suite and two junior bedrooms allow everyone to have a place of their own. The deluxe walk-in closet and pamper-ready bathroom make your Owner’s Retreat a private vacation at the end of each day.
Contact our Internet Advisor to learn more about this impeccable new home in the Midlothian, Texas, community of Redden Farms.
Learn More Show Less
Welcome everyday luxury to your life in the beautiful Brenwood floor plan by David Weekley Homes. The study presents sunlit opportunity for additional gathering space or the personally-designed office or workshop you’ve been dreaming of.
Energy-efficient windows frame a beautiful backyard view and allow your interior design style to shine in the natural light. A corner pantry, full-function island, and expansive view contribute to the culinary layout of the contemporary kitchen.
A private suite and two junior bedrooms allow everyone to have a place of their own. The deluxe walk-in closet and pamper-ready bathroom make your Owner’s Retreat a private vacation at the end of each day.
Contact our Internet Advisor to learn more about this impeccable new home in the Midlothian, Texas, community of Redden Farms.
More plans in this community

The Bluffstone
From: $520,990
Sq. Ft: 2908 - 2938

The Chamberlaine
From: $502,990
Sq. Ft: 2840 - 3386

The Chapin
From: $520,990
Sq. Ft: 2754 - 2909

The Ivyglen
From: $561,990
Sq. Ft: 3398 - 3421
Quick Move-ins

The Chamberlaine
113 Calf Lane, Midlothian, TX 76065











