Argyle South Elementary (PK - 5th)
11800 Denton Creek Blvd.Argyle, TX 76226 940-226-9977
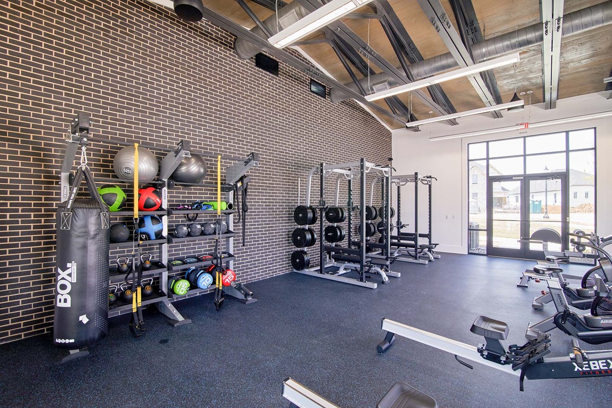
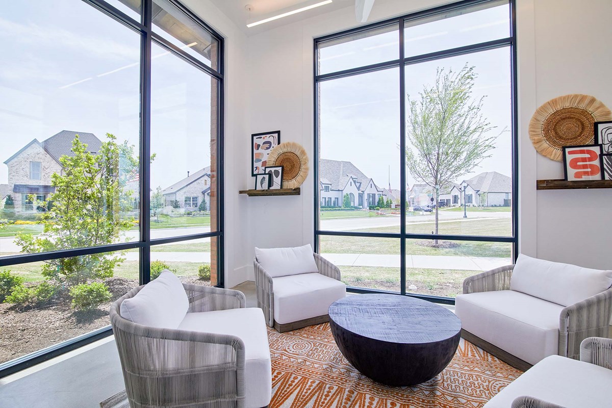
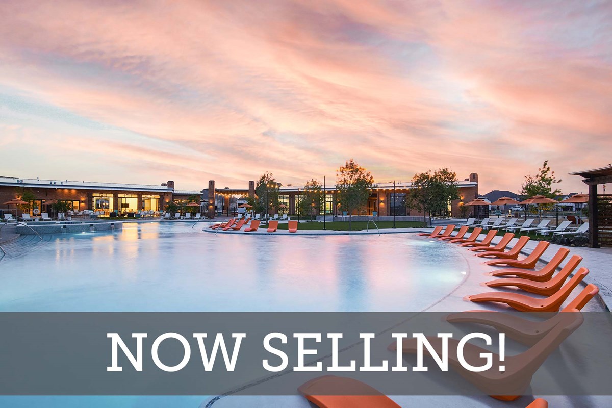

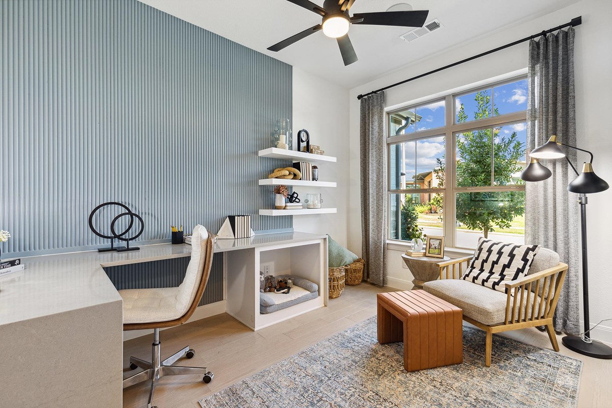



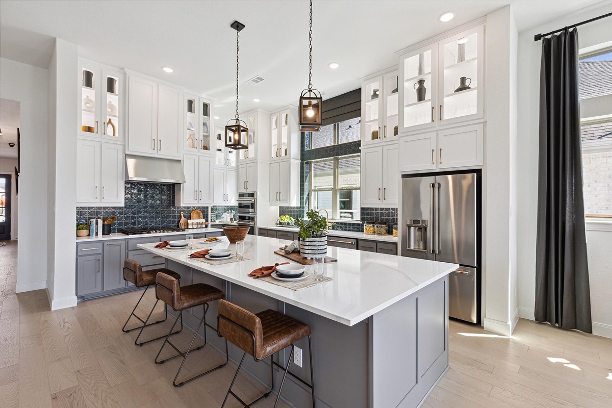
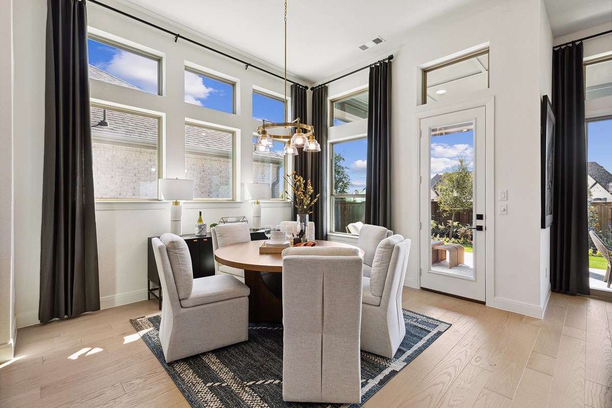
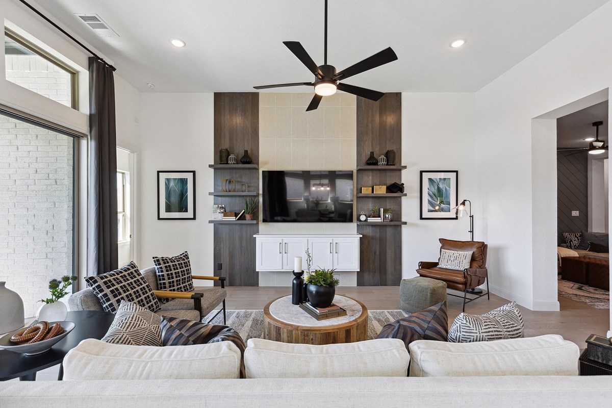
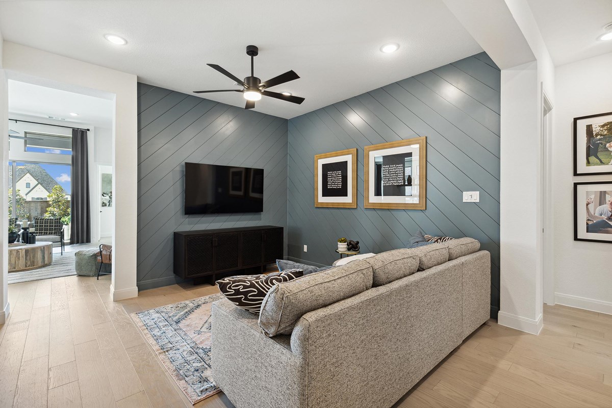


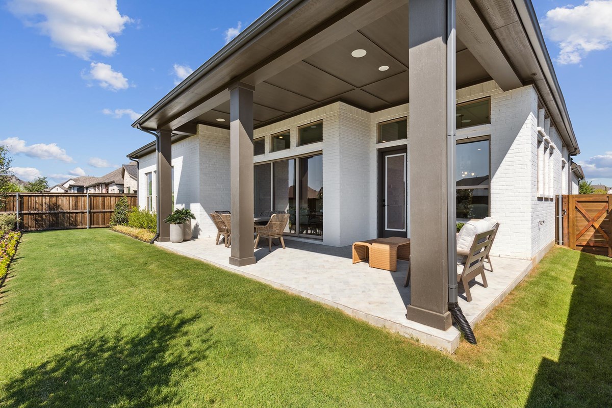
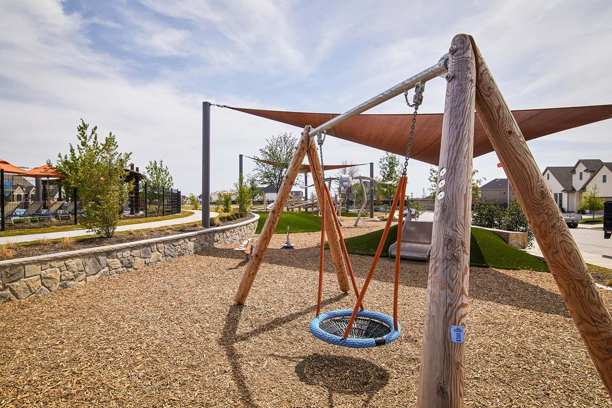
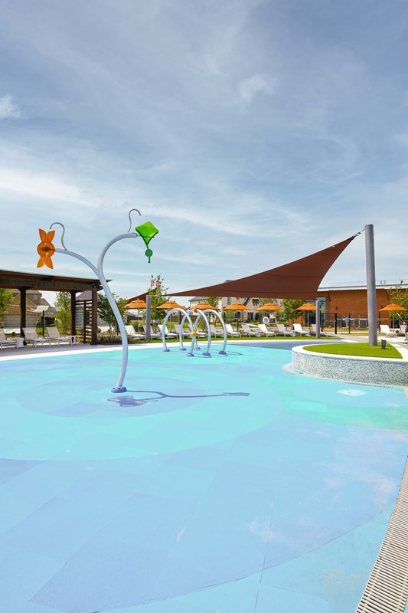

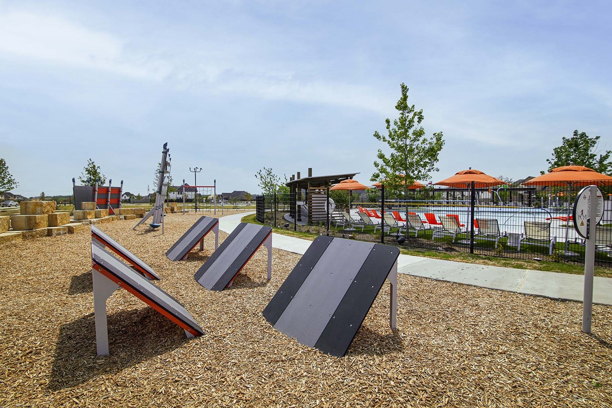


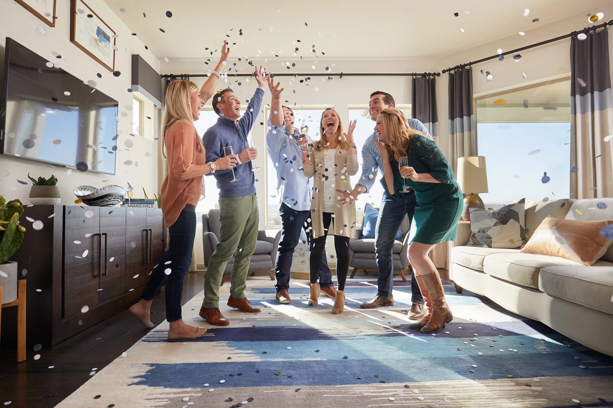
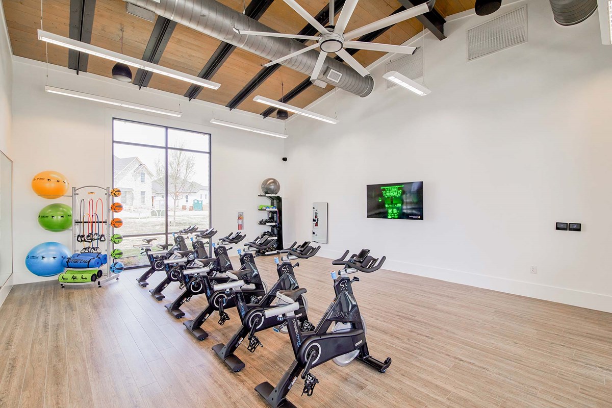



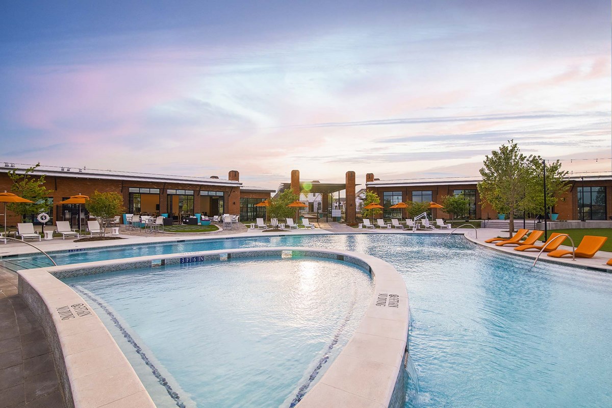





New homes from David Weekley Homes are available in the master-planned community of The Ridge at Northlake! Located in Northlake, Texas, this family-friendly community offers thoughtfully designed single-family homes built on 60-foot homesites. Here, you can live the lifestyle of your dreams and enjoy top-quality craftsmanship from a trusted Dallas/Ft. Worth home builder with more than 45 years of experience, as well as:
New homes from David Weekley Homes are available in the master-planned community of The Ridge at Northlake! Located in Northlake, Texas, this family-friendly community offers thoughtfully designed single-family homes built on 60-foot homesites. Here, you can live the lifestyle of your dreams and enjoy top-quality craftsmanship from a trusted Dallas/Ft. Worth home builder with more than 45 years of experience, as well as:
Picturing life in a David Weekley home is easy when you visit one of our model homes. We invite you to schedule your personal tour with us and experience the David Weekley Difference for yourself.
Included with your message...















