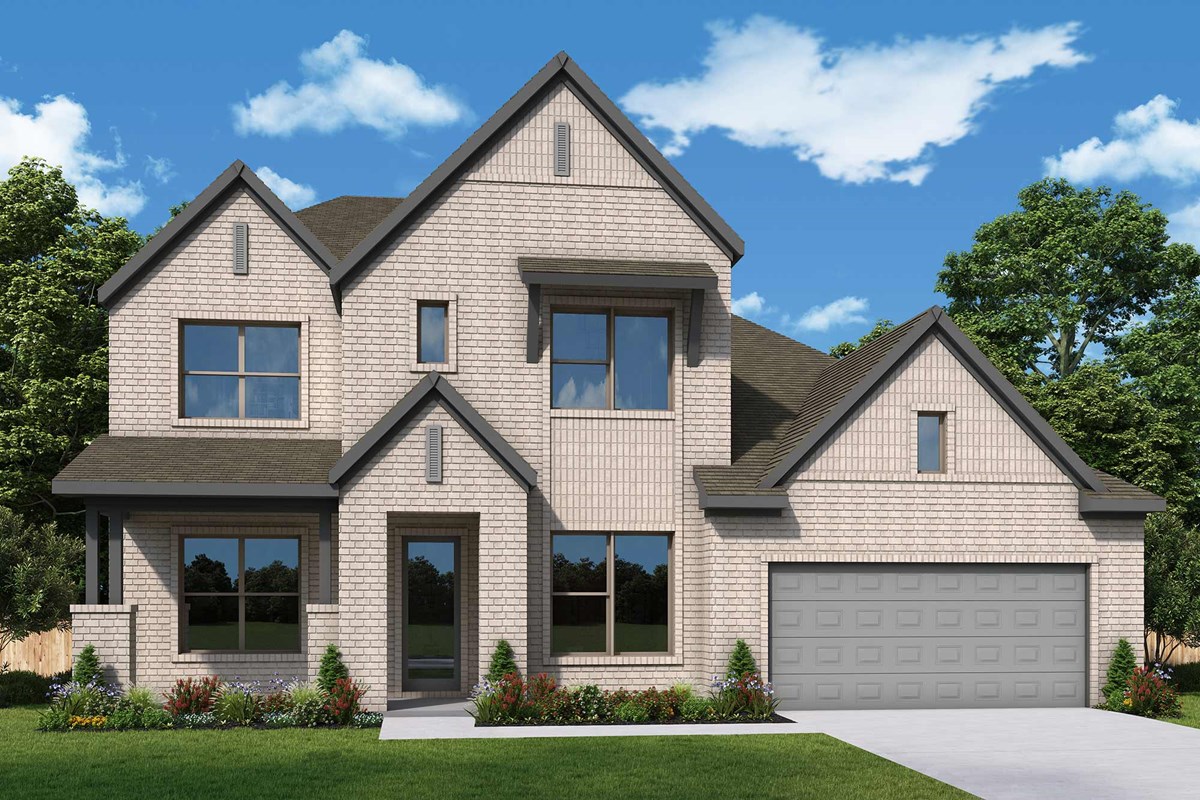
Overview
Achieve the lifestyle you’ve been dreaming of with this stunning new home in The Ridge at Northlake! The sunny and open living spaces present an impressive place to host dinner guests while the bedrooms are tucked away to provide optimal privacy.
A porch graces the front of the home, adding to the glamorous view that extends throughout the home and all the way to the backyard. High ceilings in the family room and a 12’ ceiling in the Owner’s Retreat add to the architectural appeal of this amazing home.
The Emmett by David Weekley Homes also features an upstairs retreat and media room that's perfect for the kids to have their playroom and/or entertain guests. The over sized 3 car garage is ideal for families with multiple drivers or just needing extra storage space.
Contact David Weekley Homes at The Ridge to schedule your tour of this new home for sale in Northlake, TX!
Learn More Show Less
Achieve the lifestyle you’ve been dreaming of with this stunning new home in The Ridge at Northlake! The sunny and open living spaces present an impressive place to host dinner guests while the bedrooms are tucked away to provide optimal privacy.
A porch graces the front of the home, adding to the glamorous view that extends throughout the home and all the way to the backyard. High ceilings in the family room and a 12’ ceiling in the Owner’s Retreat add to the architectural appeal of this amazing home.
The Emmett by David Weekley Homes also features an upstairs retreat and media room that's perfect for the kids to have their playroom and/or entertain guests. The over sized 3 car garage is ideal for families with multiple drivers or just needing extra storage space.
Contact David Weekley Homes at The Ridge to schedule your tour of this new home for sale in Northlake, TX!
More plans in this community

The Alford
From: $671,990
Sq. Ft: 3843 - 3853

The Caroline
From: $615,990
Sq. Ft: 3076 - 3885

The Emmett
From: $649,990
Sq. Ft: 3495 - 3793

The Gresham
From: $611,990
Sq. Ft: 3028 - 3034

The Hillmont
From: $658,990
Sq. Ft: 3616 - 3965

The Musgrove
From: $644,990
Sq. Ft: 3515 - 3574

The Narrowleaf
From: $678,990
Sq. Ft: 3850 - 4178

The Redfern
From: $640,990
Sq. Ft: 3421 - 3479
Quick Move-ins

The Alford
1432 Huckleberry Street, Northlake, TX 76226
$801,272
Sq. Ft: 3843

The Emmett
1516 Arrowwood Ridge, Northlake, TX 76226
$739,241
Sq. Ft: 3495

The Gresham
1320 Huckleberry Street, Northlake, TX 76226
$723,830
Sq. Ft: 3028

The Hillmont
2701 Rosewood Way, Northlake, TX 76226
$793,148
Sq. Ft: 3882

The Redfern
1412 Huckleberry Street, Northlake, TX 76226
$759,202
Sq. Ft: 3749

The Redfern
1324 Huckleberry Street, Northlake, TX 76226











