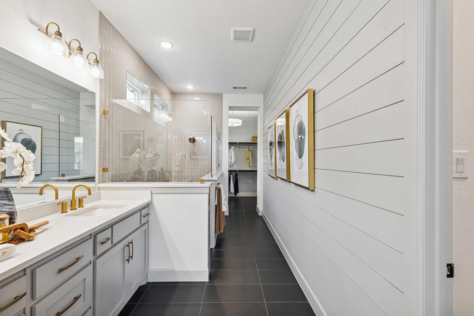
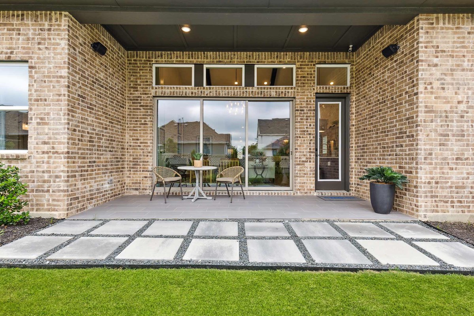
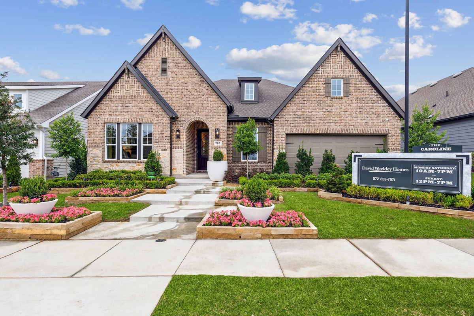
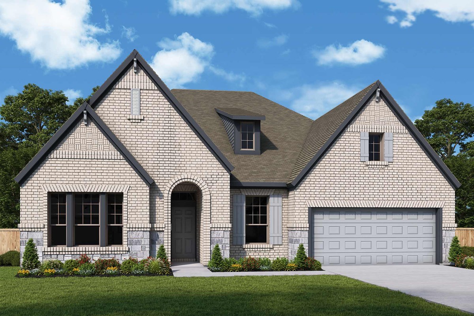
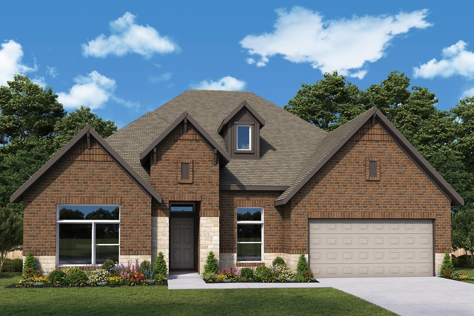



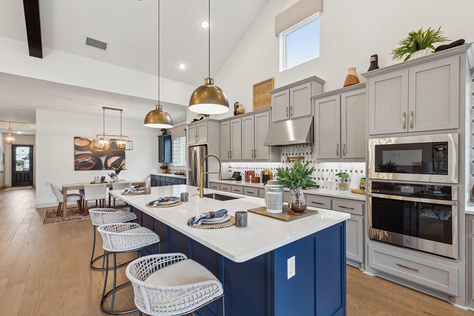
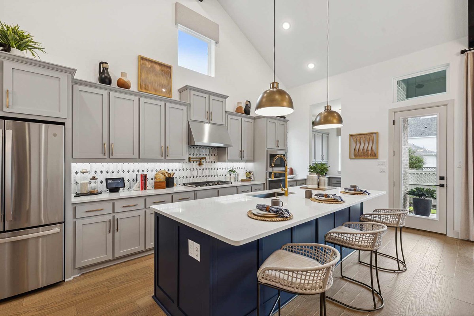
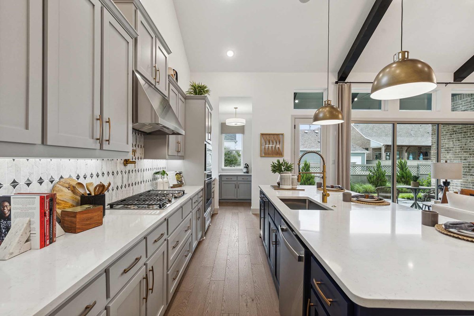
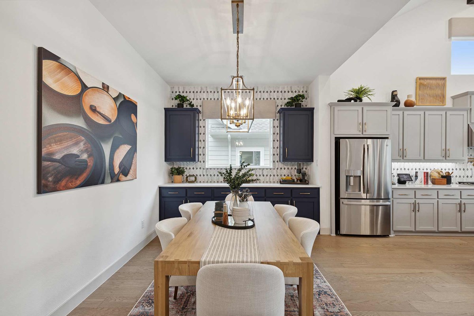
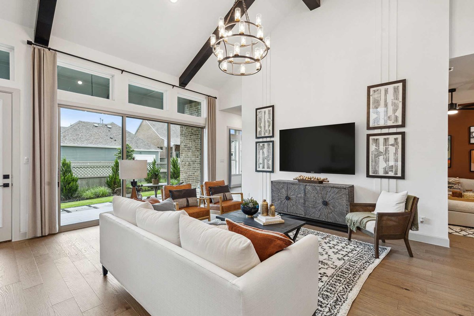
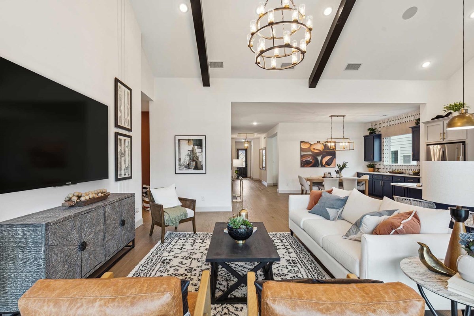
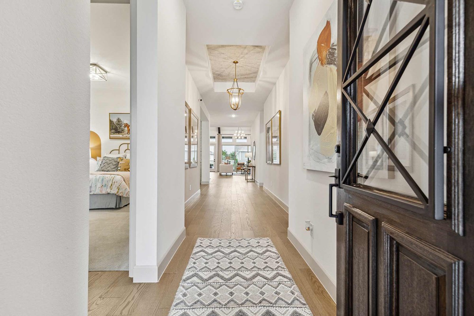
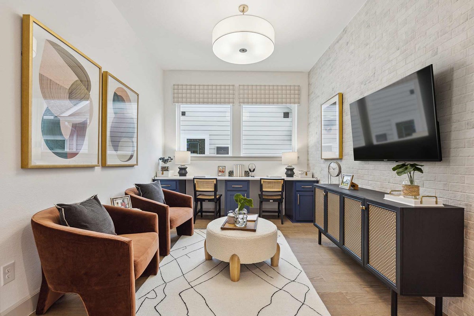
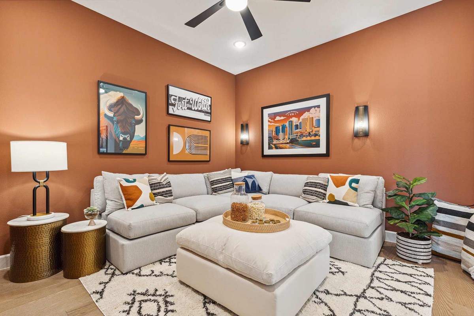
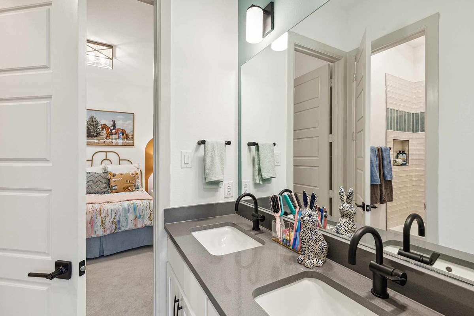
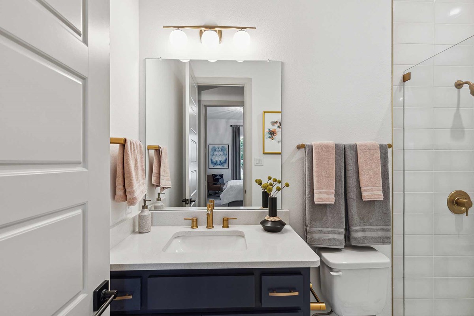
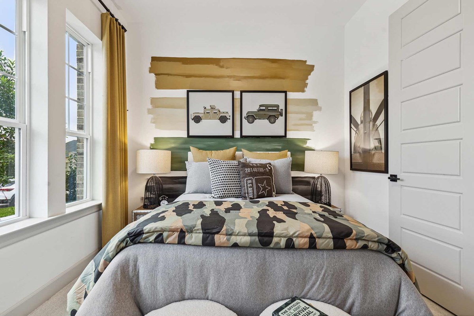
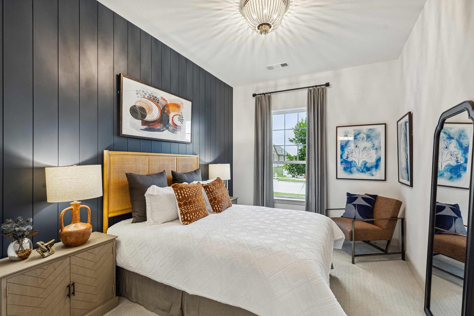
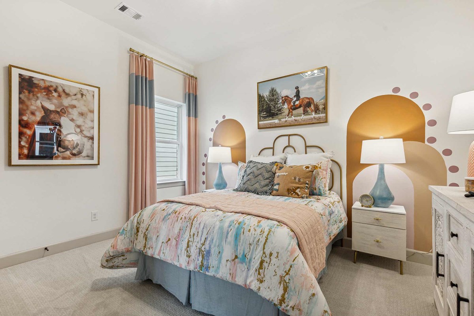
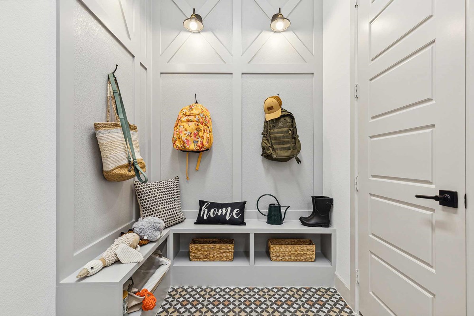
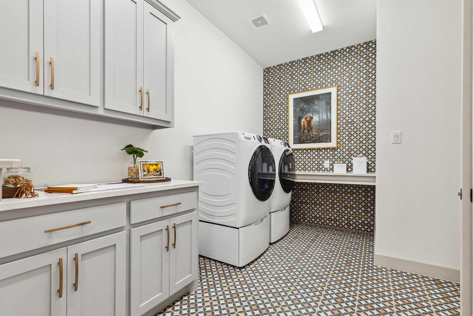
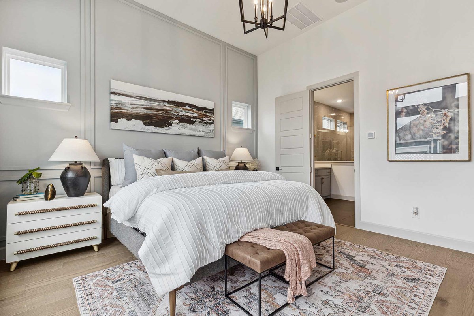
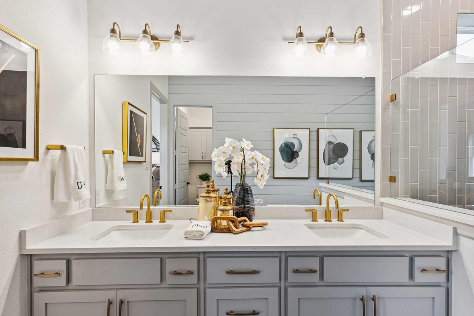


Overview
Explore The Caroline by David Weekley Homes floor plan’s superb balance of energy-efficiency, individual privacy, and elegant gathering spaces. The luxurious kitchen showcases a butler’s pantry, added storage, and a center island overlooking the sunlit family and dining spaces at the heart of this home.
Your blissful Owner’s Retreat offers an everyday escape from the outside world and includes a resort-style bathroom and a luxury walk-in closet. The two junior bedrooms and one guest room maximize privacy, individual appeal, and room to grow.
A covered back patio, open study and separated TV Room offer a variety of versatile spaces to spend time with those who matter most.
Make this amazing new home in The Ridge at Northlake unique to your family by exploring our Personalized Selections.
Learn More Show Less
Explore The Caroline by David Weekley Homes floor plan’s superb balance of energy-efficiency, individual privacy, and elegant gathering spaces. The luxurious kitchen showcases a butler’s pantry, added storage, and a center island overlooking the sunlit family and dining spaces at the heart of this home.
Your blissful Owner’s Retreat offers an everyday escape from the outside world and includes a resort-style bathroom and a luxury walk-in closet. The two junior bedrooms and one guest room maximize privacy, individual appeal, and room to grow.
A covered back patio, open study and separated TV Room offer a variety of versatile spaces to spend time with those who matter most.
Make this amazing new home in The Ridge at Northlake unique to your family by exploring our Personalized Selections.
More plans in this community

The Alford
From: $671,990
Sq. Ft: 3843 - 3853

The Emmett
From: $649,990
Sq. Ft: 3495 - 3793

The Gresham
From: $611,990
Sq. Ft: 3028 - 3034

The Hillmont
From: $658,990
Sq. Ft: 3616 - 3965

The Musgrove
From: $644,990
Sq. Ft: 3515 - 3574

The Narrowleaf
From: $678,990
Sq. Ft: 3850 - 4178

The Redfern
From: $640,990
Sq. Ft: 3421 - 3479
Quick Move-ins

The Alford
1432 Huckleberry Street, Northlake, TX 76226
$801,272
Sq. Ft: 3843

The Emmett
1328 Huckleberry Street, Northlake, TX 76226
$783,125
Sq. Ft: 3792

The Emmett
1516 Arrowwood Ridge, Northlake, TX 76226
$739,241
Sq. Ft: 3495

The Gresham
1320 Huckleberry Street, Northlake, TX 76226
$723,830
Sq. Ft: 3028

The Hillmont
2701 Rosewood Way, Northlake, TX 76226
$793,148
Sq. Ft: 3882

The Redfern
1412 Huckleberry Street, Northlake, TX 76226
$759,202
Sq. Ft: 3749

The Redfern
1324 Huckleberry Street, Northlake, TX 76226











