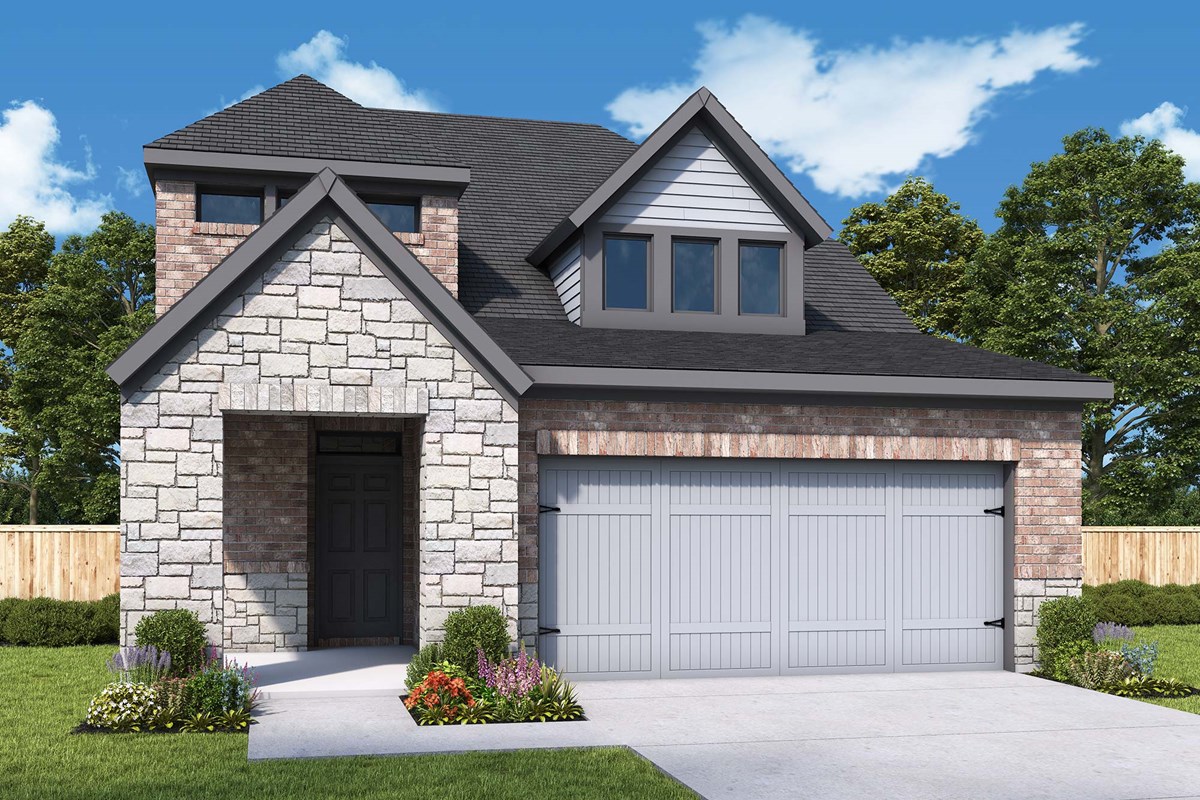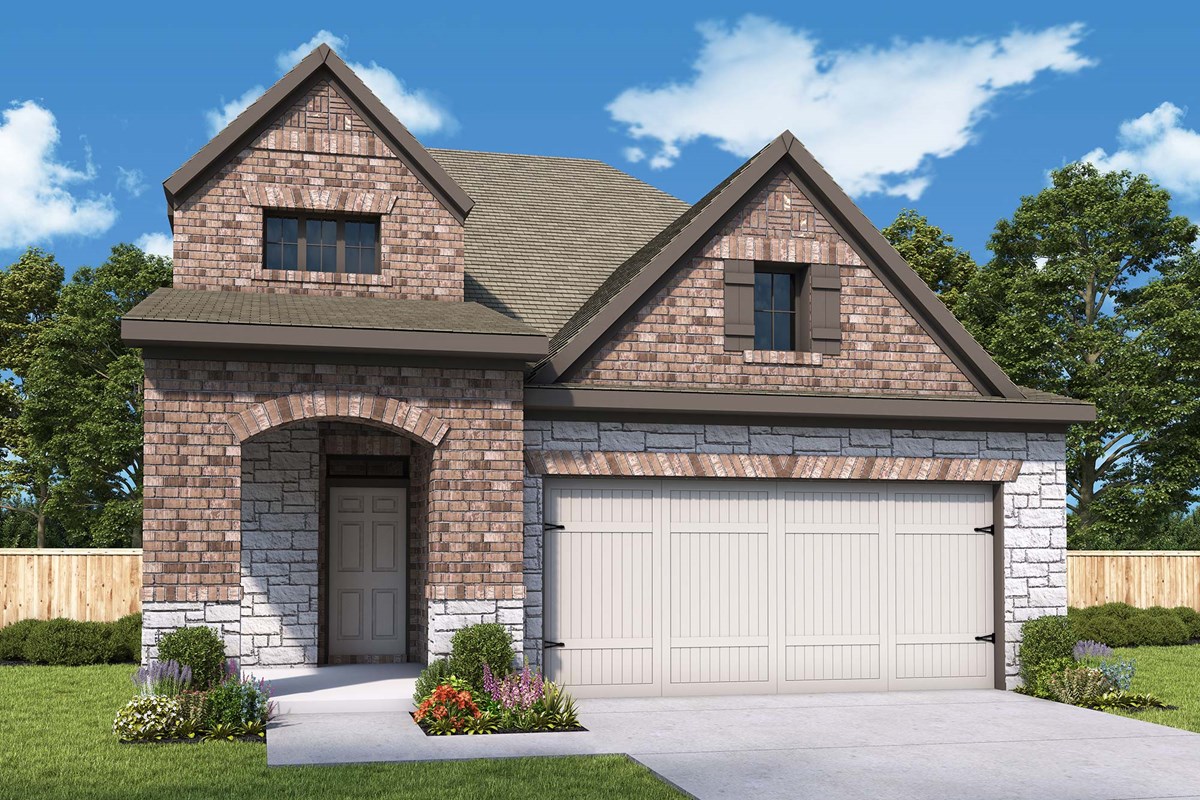

Overview
Elevate your lifestyle in the streamlined comfort and effortless luxury of The McQueen floor plan by David Weekley Homes. Design your ideal home office, parlor, or art studio in the spacious first-floor study.
Natural light shines on your open-concept living spaces through energy-efficient windows, highlighting your interior design style. The streamlined kitchen provides a presentation island and ample room for food storage and meal prep.
Your impressive Owner’s Retreat offers an en suite bathroom and walk-in closet. Two upstairs bedrooms provide ample privacy, a shared bathrooms and a beautiful a sunny upstairs retreat ideal for games and movie nights.
David Weekley’s World-class Customer Service will make the building process a delight with this impressive new home in Royse City, Texas.
Learn More Show Less
Elevate your lifestyle in the streamlined comfort and effortless luxury of The McQueen floor plan by David Weekley Homes. Design your ideal home office, parlor, or art studio in the spacious first-floor study.
Natural light shines on your open-concept living spaces through energy-efficient windows, highlighting your interior design style. The streamlined kitchen provides a presentation island and ample room for food storage and meal prep.
Your impressive Owner’s Retreat offers an en suite bathroom and walk-in closet. Two upstairs bedrooms provide ample privacy, a shared bathrooms and a beautiful a sunny upstairs retreat ideal for games and movie nights.
David Weekley’s World-class Customer Service will make the building process a delight with this impressive new home in Royse City, Texas.
More plans in this community

The Carolwood
From: $374,990
Sq. Ft: 2569 - 2532
Quick Move-ins
The Mcqueen
3015 Wind Knot Way, Royse City, TX 75189
$364,990
Sq. Ft: 2438
The Palmilla
2151 Clearwater Way, Royse City, TX 75189
$349,990
Sq. Ft: 1821

The Palmilla
2458 Jackson Burn Drive, Royse City, TX 75189














