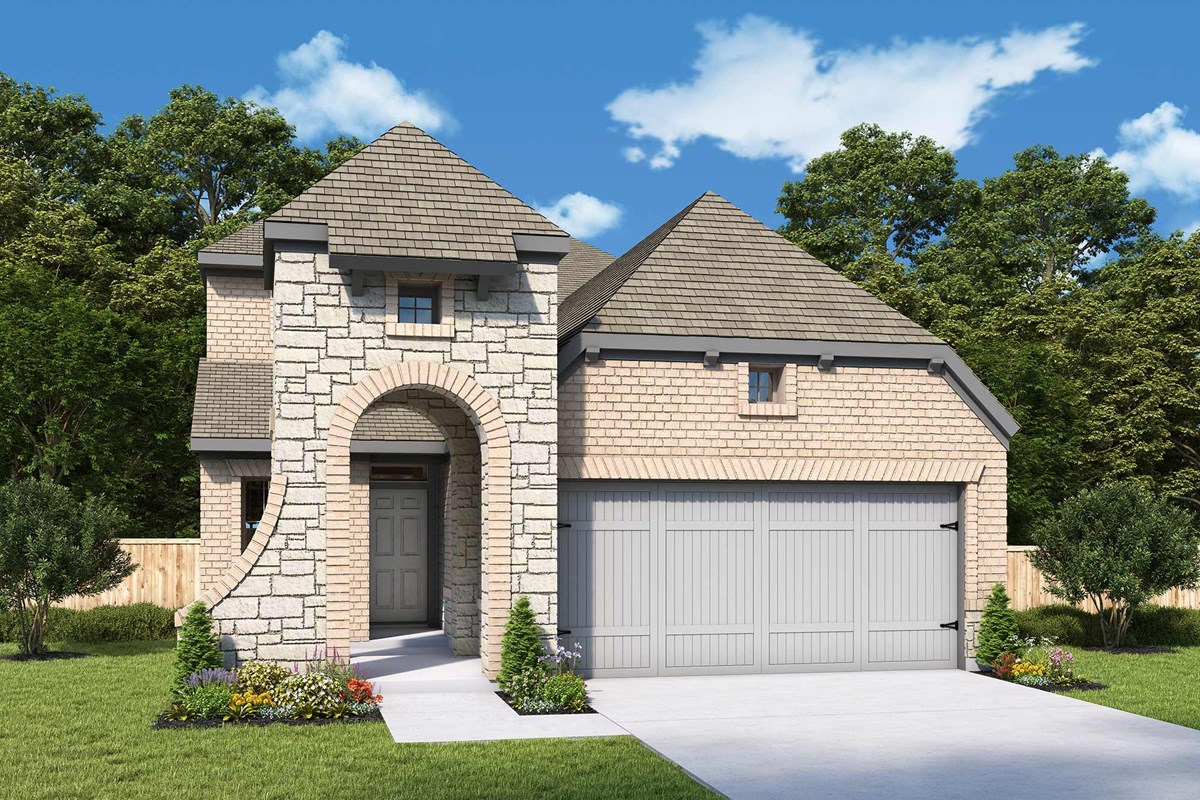



Welcome to The Summit!
This home’s unique elevation offers an unforgettable first impression, with a striking architectural design that sets it apart from the rest. With its commanding presence and carefully curated details, The Summit is a true talking point that blends modern elegance with luxury living.
Step inside the heart of the home, where the gourmet kitchen shines with inspiring granite counter-tops that offer both beauty and function. Built-in appliances integrate seamlessly with custom cabinetry, ensuring a sleek, modern look that makes cooking a pleasure.
From stylish light fixtures to designer hardware, The Summit is filled with trendy, high-quality finishes that elevate the home's appeal. Every detail has been thoughtfully designed to add a touch of sophistication and modern flair.
The grand entryway and expansive family room feature soaring ceilings that create a sense of openness and airiness, filling the space with natural light. These tall ceilings not only provide a sense of grandeur but also enhance the overall flow of the home.
The master bathroom is a true oasis, featuring a stunning tray ceiling that adds elegance to the already luxurious space. The super shower, designed for relaxation, offers a spa-like experience with sleek, modern finishes. It’s a place where you can unwind and refresh after a long day.
The Summit isn’t just a home—it’s a modern sanctuary designed for those who appreciate style, quality, and comfort.
Welcome to The Summit!
This home’s unique elevation offers an unforgettable first impression, with a striking architectural design that sets it apart from the rest. With its commanding presence and carefully curated details, The Summit is a true talking point that blends modern elegance with luxury living.
Step inside the heart of the home, where the gourmet kitchen shines with inspiring granite counter-tops that offer both beauty and function. Built-in appliances integrate seamlessly with custom cabinetry, ensuring a sleek, modern look that makes cooking a pleasure.
From stylish light fixtures to designer hardware, The Summit is filled with trendy, high-quality finishes that elevate the home's appeal. Every detail has been thoughtfully designed to add a touch of sophistication and modern flair.
The grand entryway and expansive family room feature soaring ceilings that create a sense of openness and airiness, filling the space with natural light. These tall ceilings not only provide a sense of grandeur but also enhance the overall flow of the home.
The master bathroom is a true oasis, featuring a stunning tray ceiling that adds elegance to the already luxurious space. The super shower, designed for relaxation, offers a spa-like experience with sleek, modern finishes. It’s a place where you can unwind and refresh after a long day.
The Summit isn’t just a home—it’s a modern sanctuary designed for those who appreciate style, quality, and comfort.
Picturing life in a David Weekley home is easy when you visit one of our model homes. We invite you to schedule your personal tour with us and experience the David Weekley Difference for yourself.
Included with your message...





