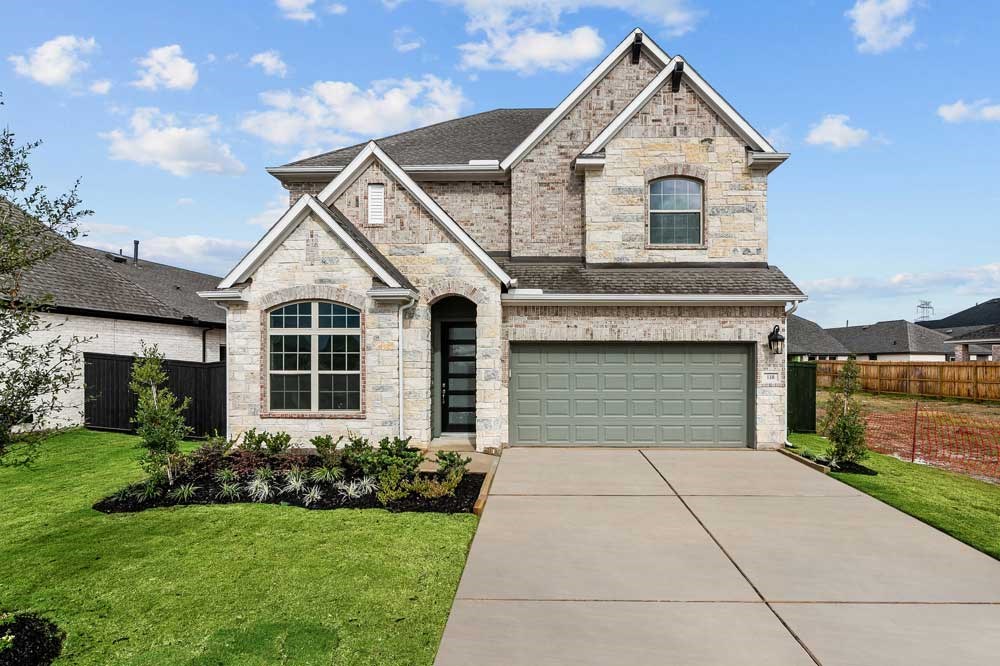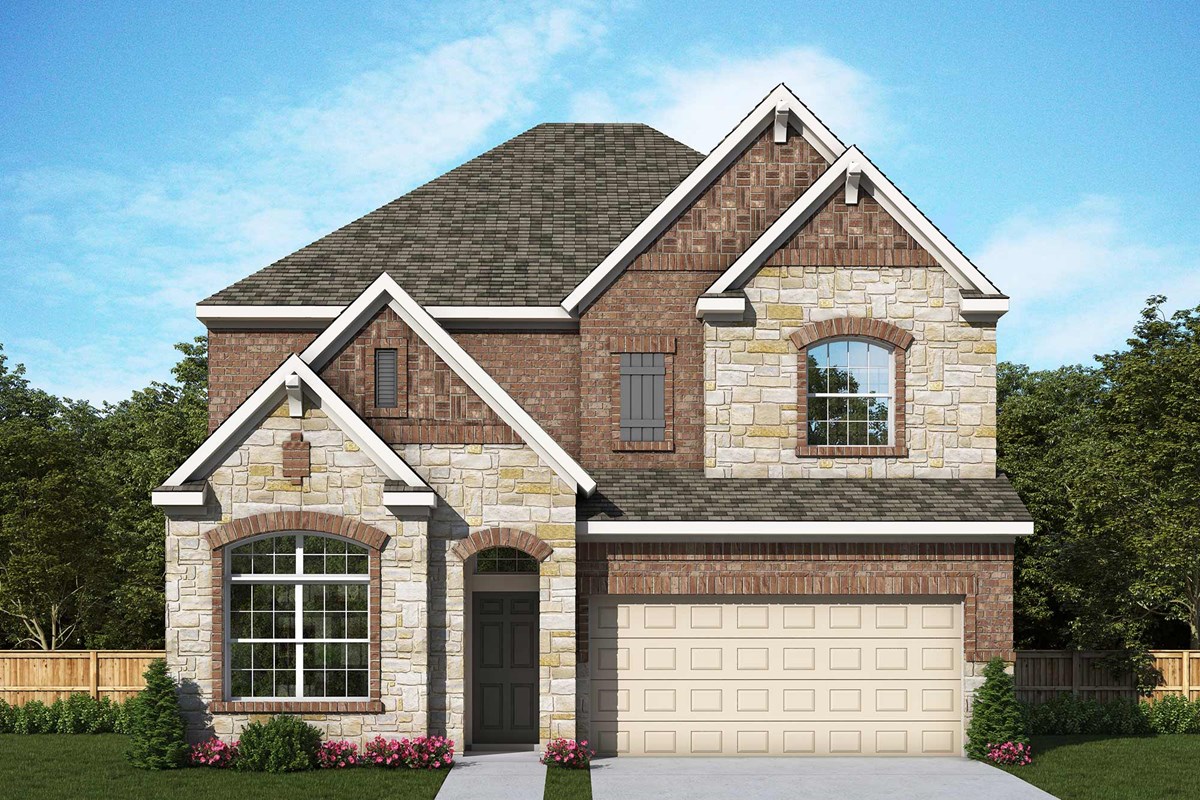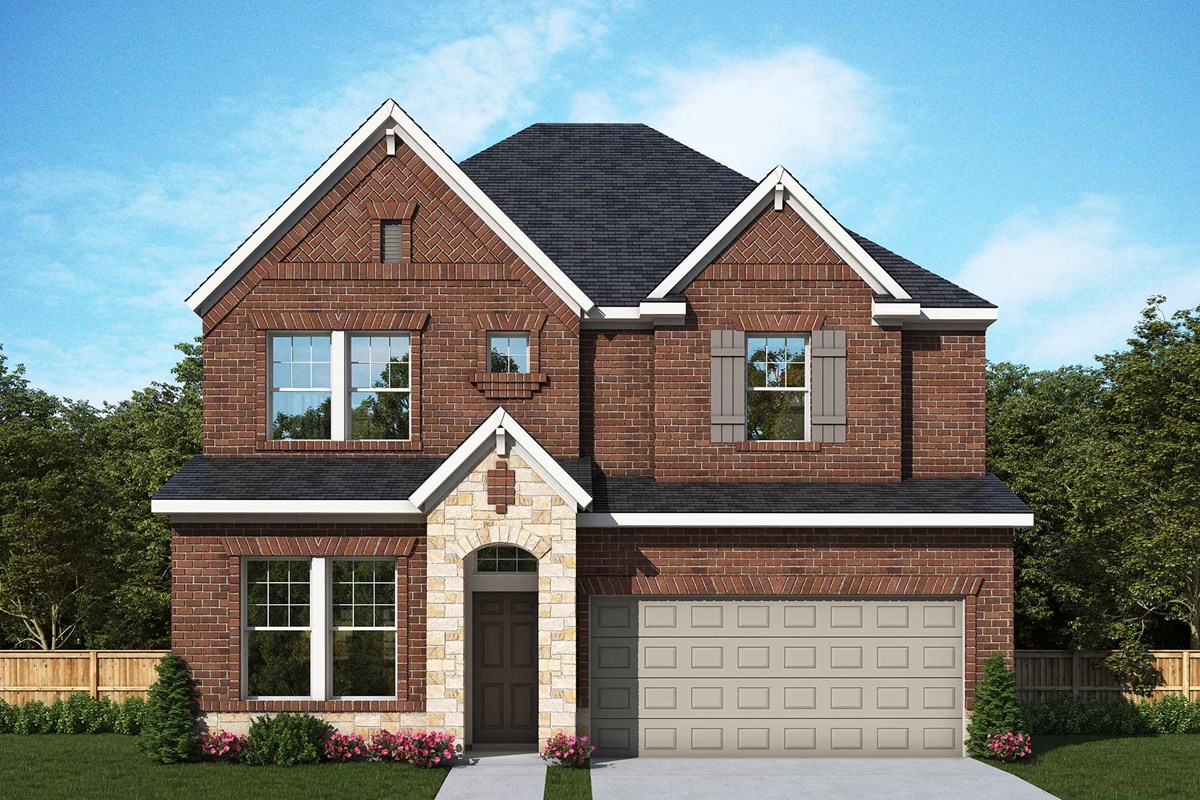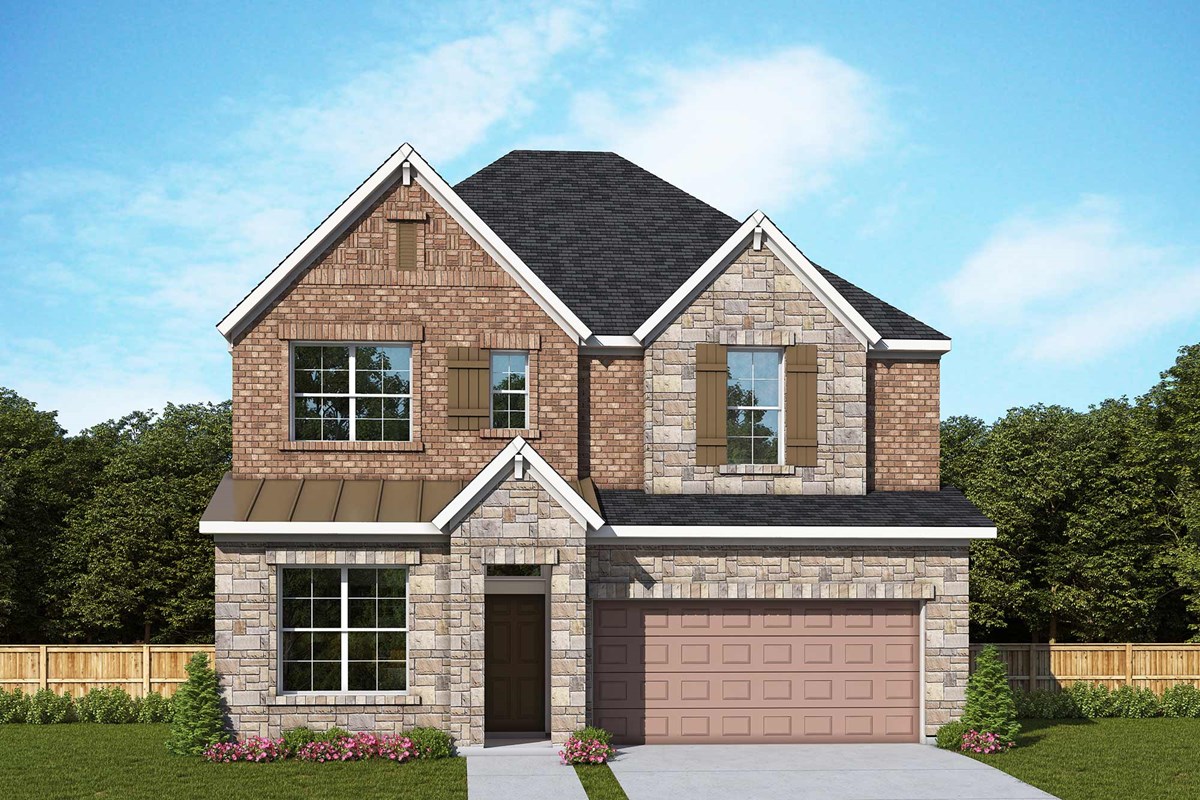



Overview
The Sedona by David Weekley Homes presents easy sophistication and streamlined versatility that makes it ideal for families whose lifestyle needs will change through the years. Treat yourself to the everyday delight of your Owner’s Retreat, which features a fantastic en suite bathroom and a sizable walk-in closet.
Sunshine spills into the open-concept living spaces through energy-efficient windows, highlighting your interior design style and making special occasions picture perfect. Enjoy your quiet and fun-filled leisure time from the shade of your covered porch.
The full-function island at the center of the kitchen presents a cheerful spot to share party snacks and quick breakfasts. Each spare bedroom provides ample privacy and personal appeal for you growing residents.
Start thinking about how you’ll use and decorate the versatile downstairs study and spacious upstairs retreat. What special-purpose rooms will you create in the abundant FlexSpace℠ of your gorgeous new home in ARTAVIA?
Learn More Show Less
The Sedona by David Weekley Homes presents easy sophistication and streamlined versatility that makes it ideal for families whose lifestyle needs will change through the years. Treat yourself to the everyday delight of your Owner’s Retreat, which features a fantastic en suite bathroom and a sizable walk-in closet.
Sunshine spills into the open-concept living spaces through energy-efficient windows, highlighting your interior design style and making special occasions picture perfect. Enjoy your quiet and fun-filled leisure time from the shade of your covered porch.
The full-function island at the center of the kitchen presents a cheerful spot to share party snacks and quick breakfasts. Each spare bedroom provides ample privacy and personal appeal for you growing residents.
Start thinking about how you’ll use and decorate the versatile downstairs study and spacious upstairs retreat. What special-purpose rooms will you create in the abundant FlexSpace℠ of your gorgeous new home in ARTAVIA?
More plans in this community

The Antonio
From: $417,990
Sq. Ft: 2422 - 2478

The Carolcrest
From: $359,990
Sq. Ft: 1855 - 1888

The Dunlap
From: $374,990
Sq. Ft: 2070 - 2082
Quick Move-ins
The Athens
18331 Lemmon Lane, Conroe, TX 77302
$437,975
Sq. Ft: 2191
The Athens
18351 Lemmon Lane, Conroe, TX 77302
$425,000
Sq. Ft: 2191
The Athens
18315 Lemmon Lane, Conroe, TX 77302
$438,788
Sq. Ft: 2191
The Carolcrest
18347 Lemmon Lane, Conroe, TX 77302
$412,315
Sq. Ft: 1855
The Dunlap
15823 Tamarin Tiger Court, Conroe, TX 77302













