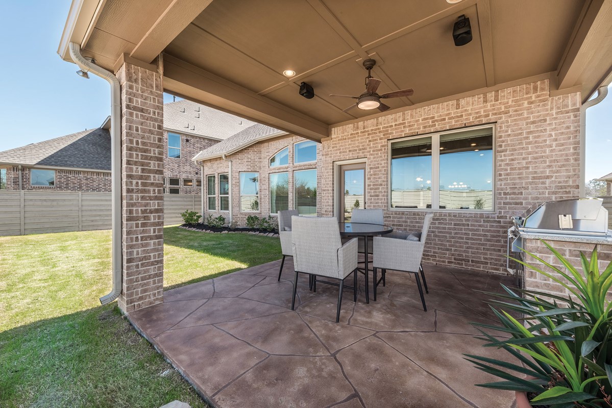
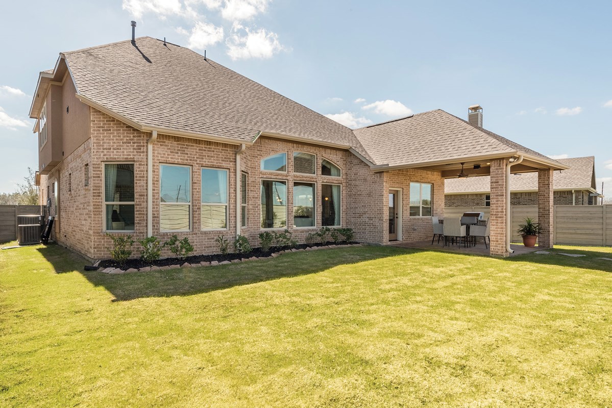
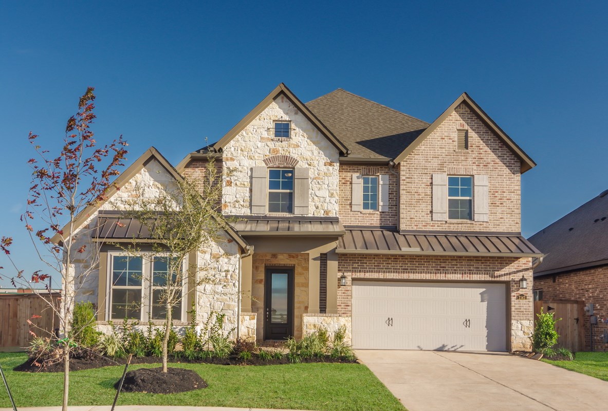
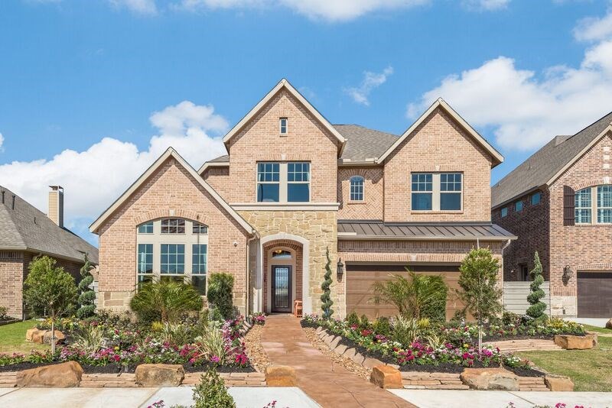
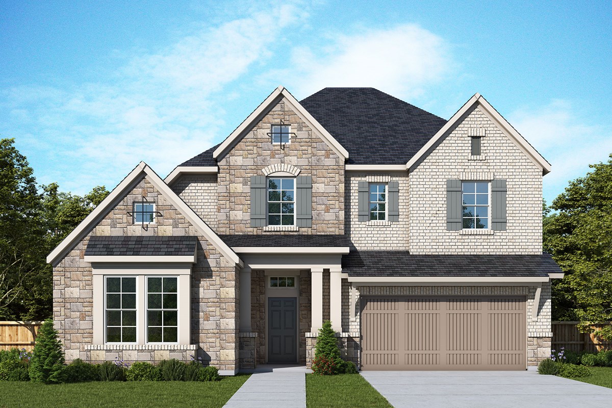



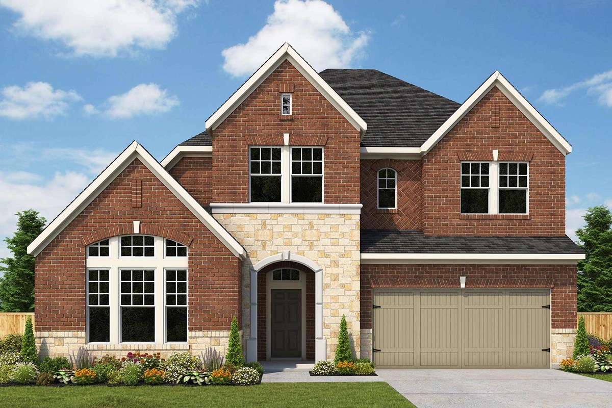
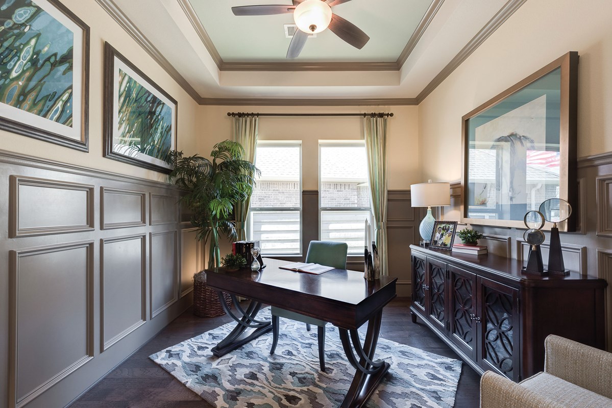
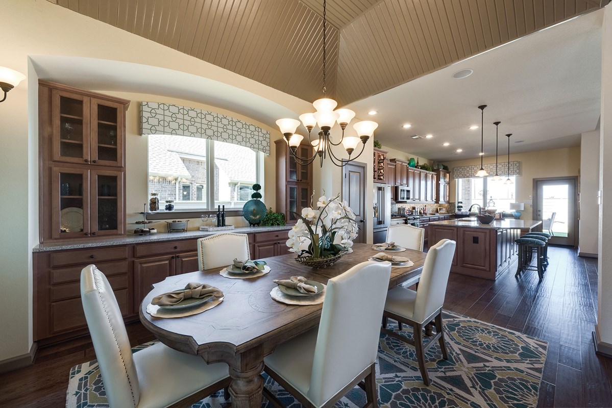
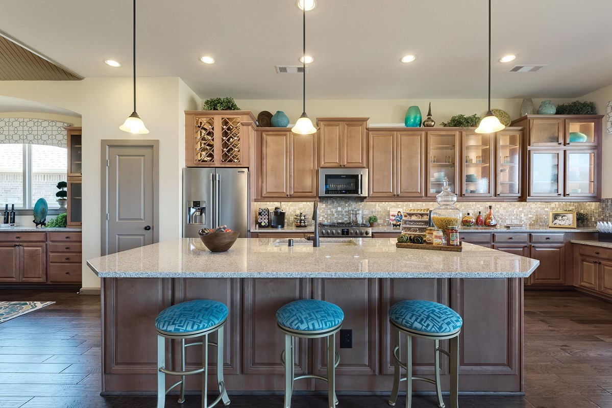
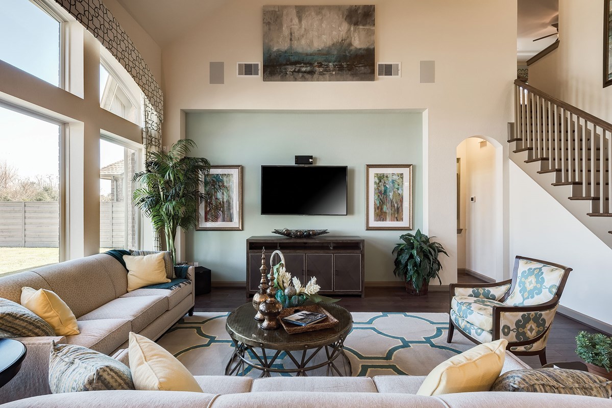
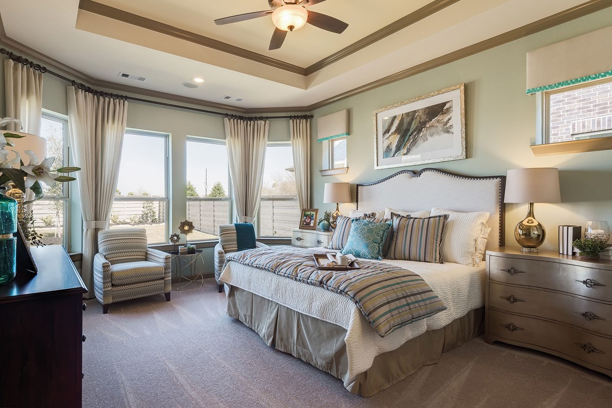
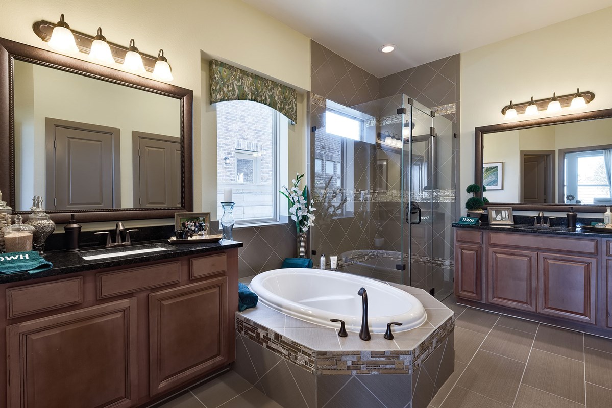
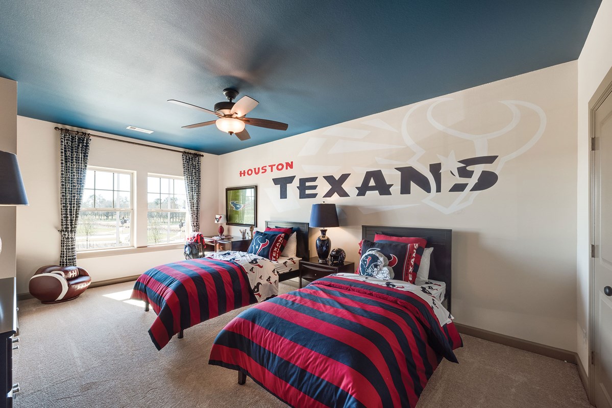
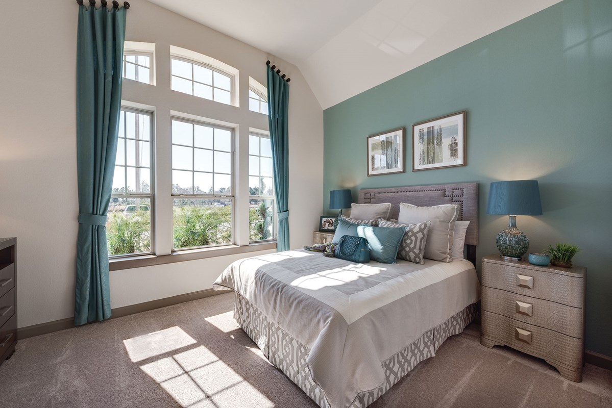
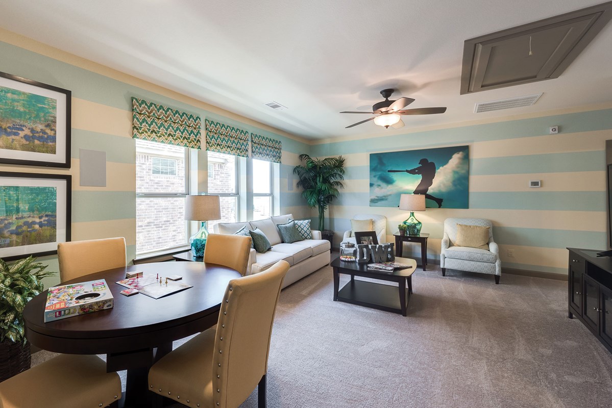


Overview
Enjoy an abundance of everyday luxury in the glamorous Fontaine floor plan by David Weekley Homes. The upstairs retreat and downstairs study provide sunny spaces to craft your ideal special-purpose rooms.
Unique personalities and growing minds can flourish in the delightful upstairs bedrooms. Soaring ceilings and sleek spaces for living and dining make the open floor plan a beautiful place to play host.
Share your cuisine creations on the presentation island in the modern kitchen. Withdraw to the elegant Owner’s Retreat, which includes the closet and bathroom features to pamper your wardrobe and yourself.
The covered porch presents a remarkable opportunity for outdoor relaxation.
Contact our Internet Advisor to learn about all the other great features of this new home in the Grand Central Park community of Conroe, Texas.
Learn More Show Less
Enjoy an abundance of everyday luxury in the glamorous Fontaine floor plan by David Weekley Homes. The upstairs retreat and downstairs study provide sunny spaces to craft your ideal special-purpose rooms.
Unique personalities and growing minds can flourish in the delightful upstairs bedrooms. Soaring ceilings and sleek spaces for living and dining make the open floor plan a beautiful place to play host.
Share your cuisine creations on the presentation island in the modern kitchen. Withdraw to the elegant Owner’s Retreat, which includes the closet and bathroom features to pamper your wardrobe and yourself.
The covered porch presents a remarkable opportunity for outdoor relaxation.
Contact our Internet Advisor to learn about all the other great features of this new home in the Grand Central Park community of Conroe, Texas.
More plans in this community

The Finley
From: $519,990
Sq. Ft: 2914 - 3385

The Hennessey
From: $467,990
Sq. Ft: 2271 - 2668

The Hillhaven
From: $469,990
Sq. Ft: 2288 - 2781
Quick Move-ins

The Hennessey
922 Raindrop Creek Court, Conroe, TX 77304
$571,829
Sq. Ft: 2271

The Hillhaven
818 Terlingua Creek Court, Conroe, TX 77304
$519,990
Sq. Ft: 2352
The Laport
906 Raindrop Creek Court, Conroe, TX 77304
















