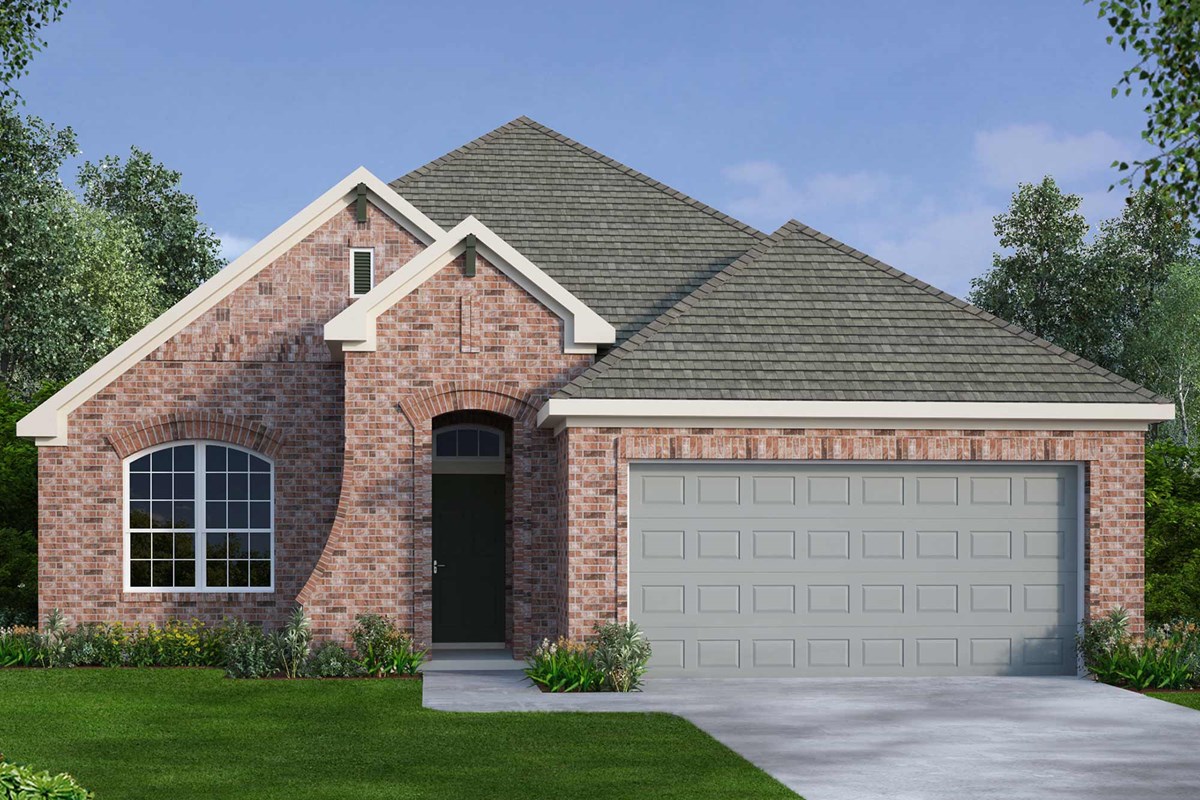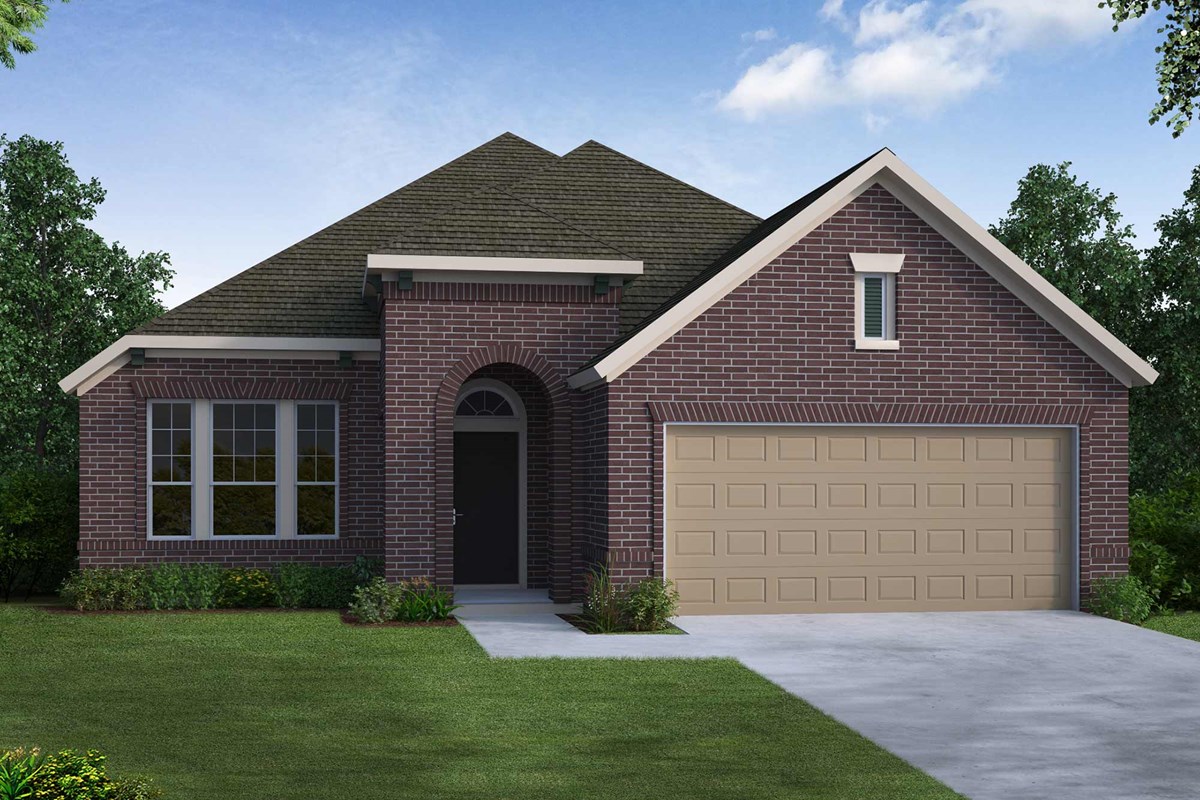

Overview
Host in style and live in luxury in the impressive Allred new home plan. Welcome guests in the delightful parlor or lounge you’ve crafted in the sunlit study. The chef’s kitchen features separate zones for storage, meal prep, and presentation. Your open-concept floor plan provides a glamorous expanse full of design and lifestyle possibilities. Enjoy the peaceful refuge of your Owner’s Retreat, which includes a deluxe walk-in closet and an en suite bathroom. Each spare bedroom presents a wonderful place to grow. What specialty room will you create in the study of this innovative EnergySaver™ new home plan?
Learn More Show Less
Host in style and live in luxury in the impressive Allred new home plan. Welcome guests in the delightful parlor or lounge you’ve crafted in the sunlit study. The chef’s kitchen features separate zones for storage, meal prep, and presentation. Your open-concept floor plan provides a glamorous expanse full of design and lifestyle possibilities. Enjoy the peaceful refuge of your Owner’s Retreat, which includes a deluxe walk-in closet and an en suite bathroom. Each spare bedroom presents a wonderful place to grow. What specialty room will you create in the study of this innovative EnergySaver™ new home plan?
More plans in this community

The Barnum
From: $324,990
Sq. Ft: 2269 - 2277

The Borden
From: $365,990
Sq. Ft: 2961 - 3036


The Shelbourne














