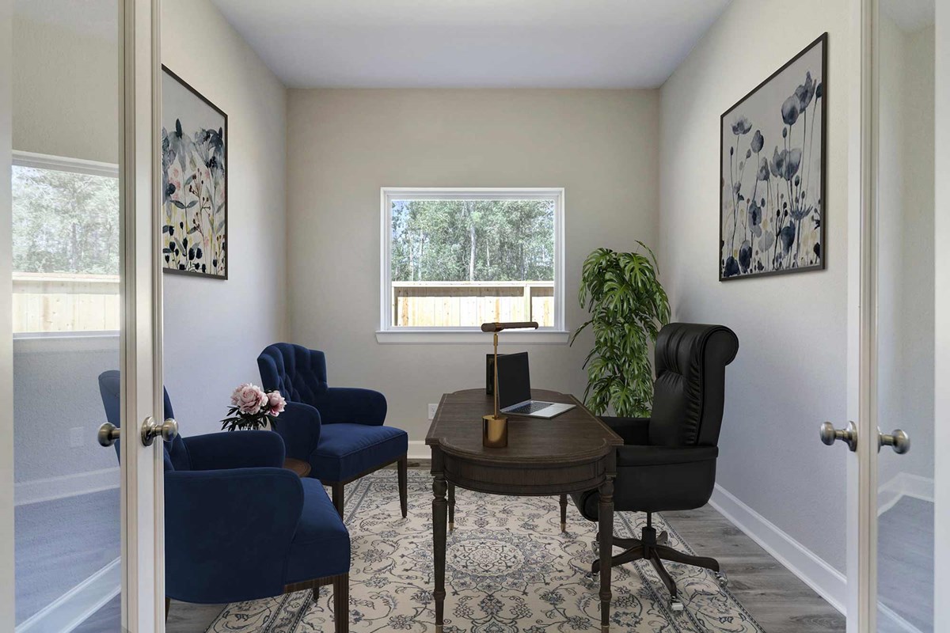
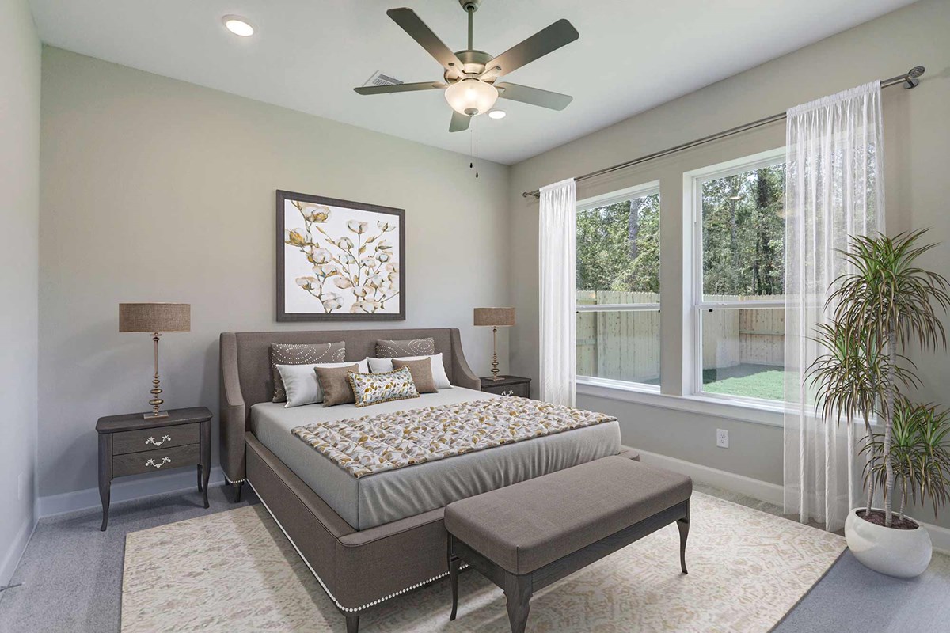
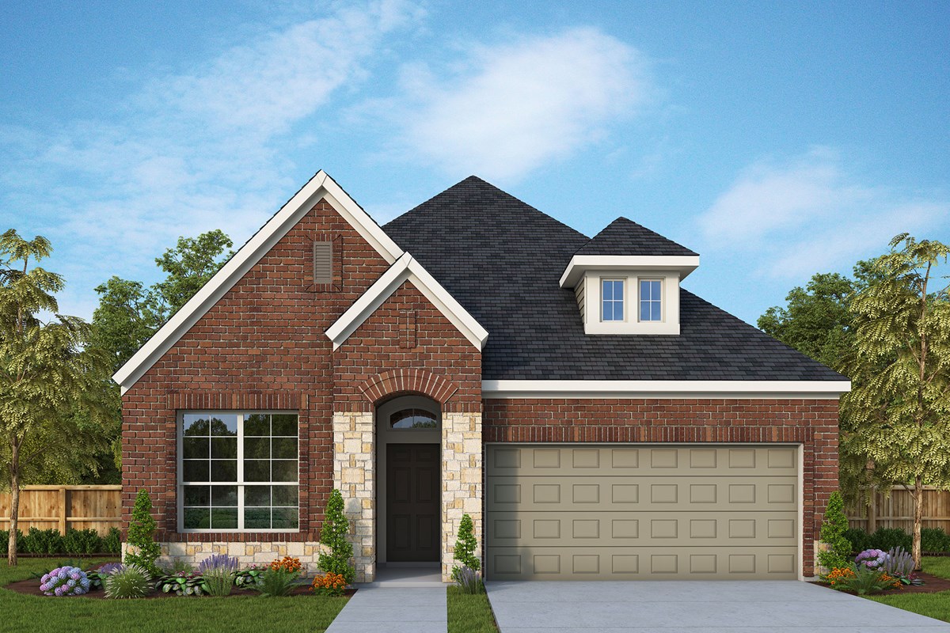
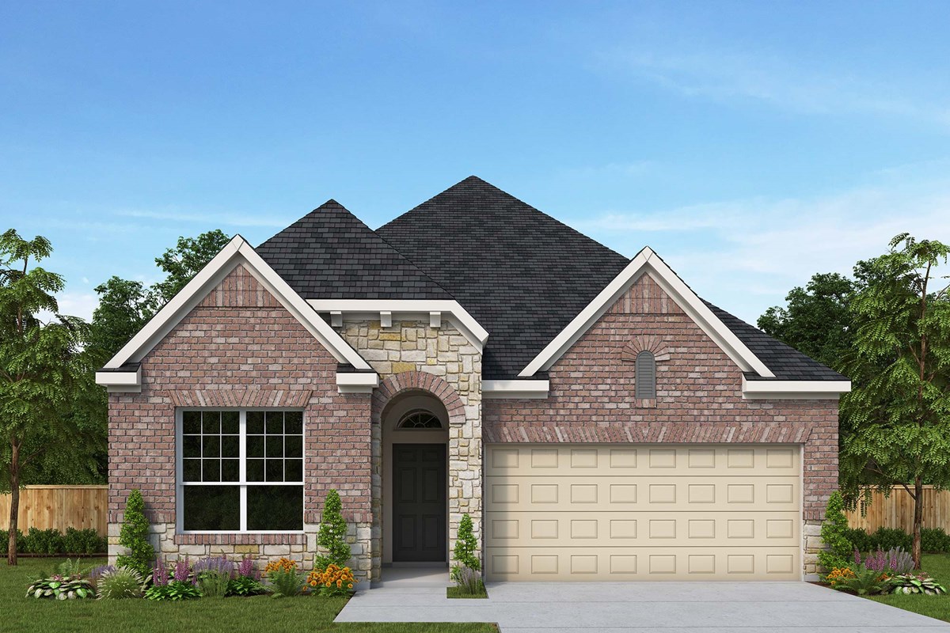
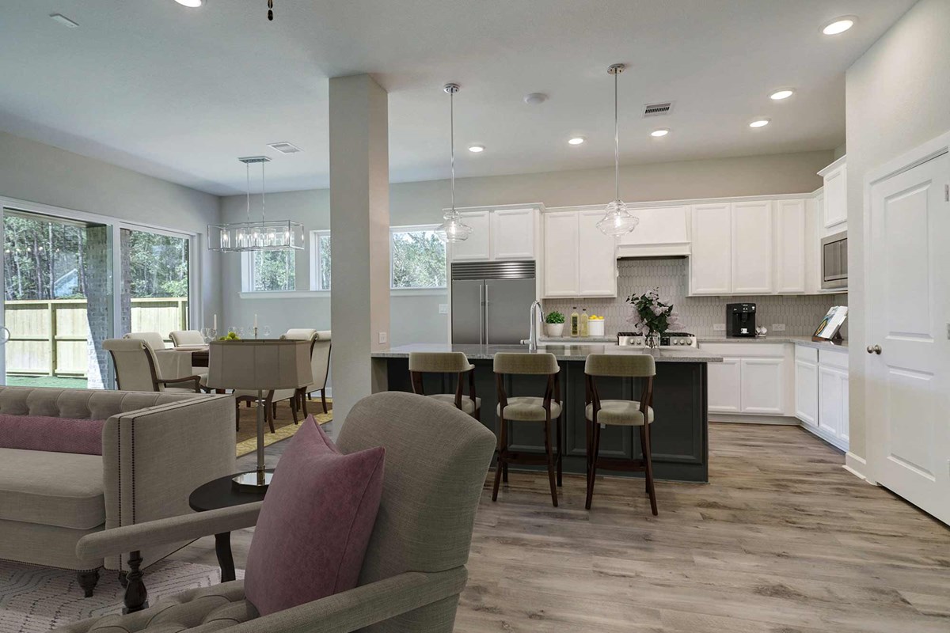



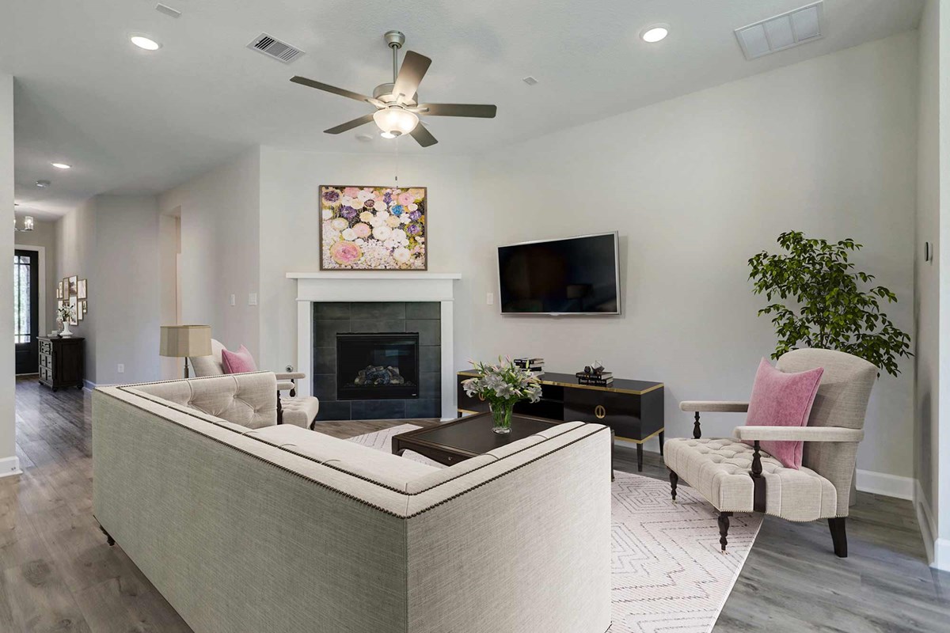


Overview
Coming home is the best part of every day in the charming and impressive Ascot floor plan by David Weekley Homes. Put your interior design skills to fantastic use in the boundless potential of the open-concept study, family room, dining space, and gourmet kitchen.
A covered porch expands your relaxation and hosting opportunities out into the evening air. The secondary bedroom is ready to serve as a home office, personal gym, or a welcoming guest room.
It’s easy to wake up on the right side of the bed in the superb luxury of the Owner’s Retreat, which includes a contemporary en suite bathroom and a spacious walk-in closet.
How do you imagine your #LivingWeekley experience with this new home in Porter, Texas?
Learn More Show Less
Coming home is the best part of every day in the charming and impressive Ascot floor plan by David Weekley Homes. Put your interior design skills to fantastic use in the boundless potential of the open-concept study, family room, dining space, and gourmet kitchen.
A covered porch expands your relaxation and hosting opportunities out into the evening air. The secondary bedroom is ready to serve as a home office, personal gym, or a welcoming guest room.
It’s easy to wake up on the right side of the bed in the superb luxury of the Owner’s Retreat, which includes a contemporary en suite bathroom and a spacious walk-in closet.
How do you imagine your #LivingWeekley experience with this new home in Porter, Texas?
More plans in this community

The Blakestone
From: $384,990
Sq. Ft: 1706 - 1752

The Greenburg












