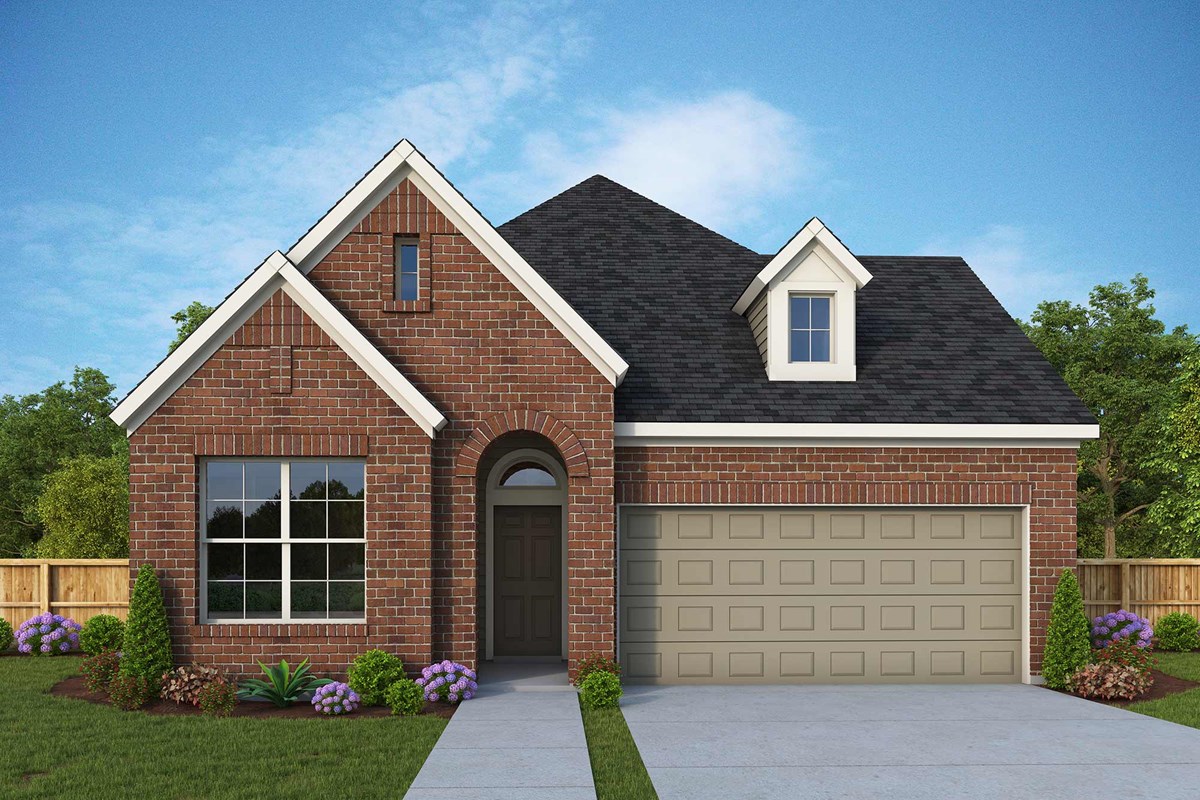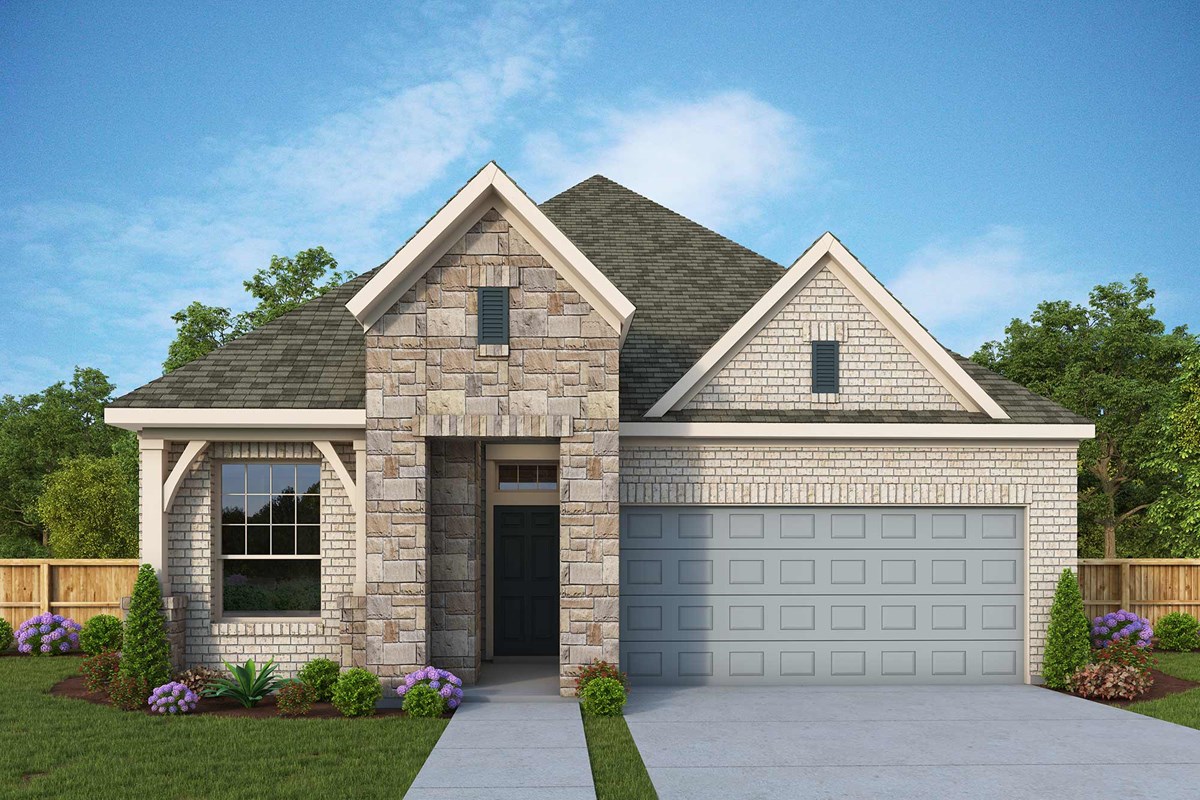

Overview
The Blakestone floor plan by David Weekley Homes is designed to improve your everyday lifestyle while providing a glamorous atmosphere for social gatherings and special occasions. Start each day rested and refreshed in the Owner’s Retreat, which includes a walk-in closet and a serene en suite bathroom.
Host backyard cookouts and relax into the evening on the deluxe covered porch. Sunlight, boundless lifestyle potential, and an easy, welcoming layout make the open-concept living space an everyday joy.
The exquisite kitchen includes ample room devoted to presentation, meal prep, dining, and storage. Set up a bright and organized home office or a casual and welcoming lounge in the versatile study.
A spare bedroom is situated at the front of the home with a walk-in closet and an adjacent full bathroom.
David Weekley’s World-class Customer Service will make the building process a delight with this impressive new home in Porter, Texas.
Learn More Show Less
The Blakestone floor plan by David Weekley Homes is designed to improve your everyday lifestyle while providing a glamorous atmosphere for social gatherings and special occasions. Start each day rested and refreshed in the Owner’s Retreat, which includes a walk-in closet and a serene en suite bathroom.
Host backyard cookouts and relax into the evening on the deluxe covered porch. Sunlight, boundless lifestyle potential, and an easy, welcoming layout make the open-concept living space an everyday joy.
The exquisite kitchen includes ample room devoted to presentation, meal prep, dining, and storage. Set up a bright and organized home office or a casual and welcoming lounge in the versatile study.
A spare bedroom is situated at the front of the home with a walk-in closet and an adjacent full bathroom.
David Weekley’s World-class Customer Service will make the building process a delight with this impressive new home in Porter, Texas.
More plans in this community

The Greenburg













