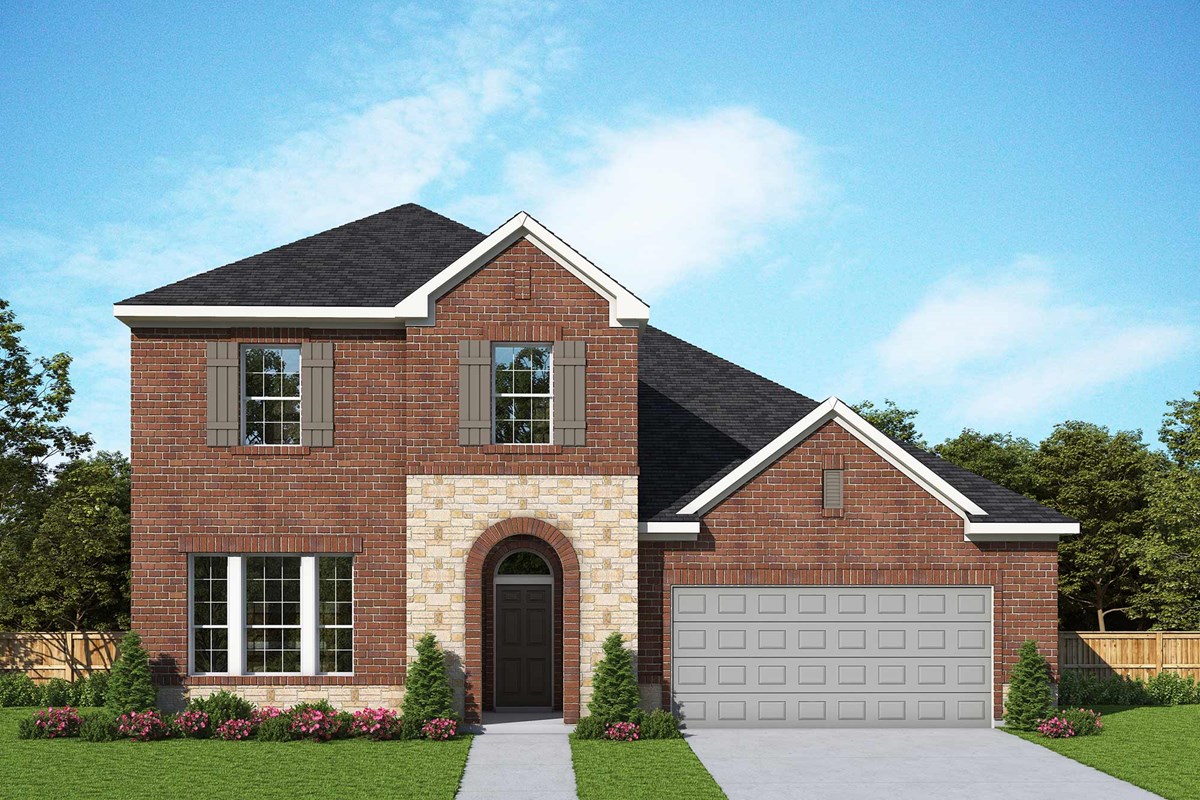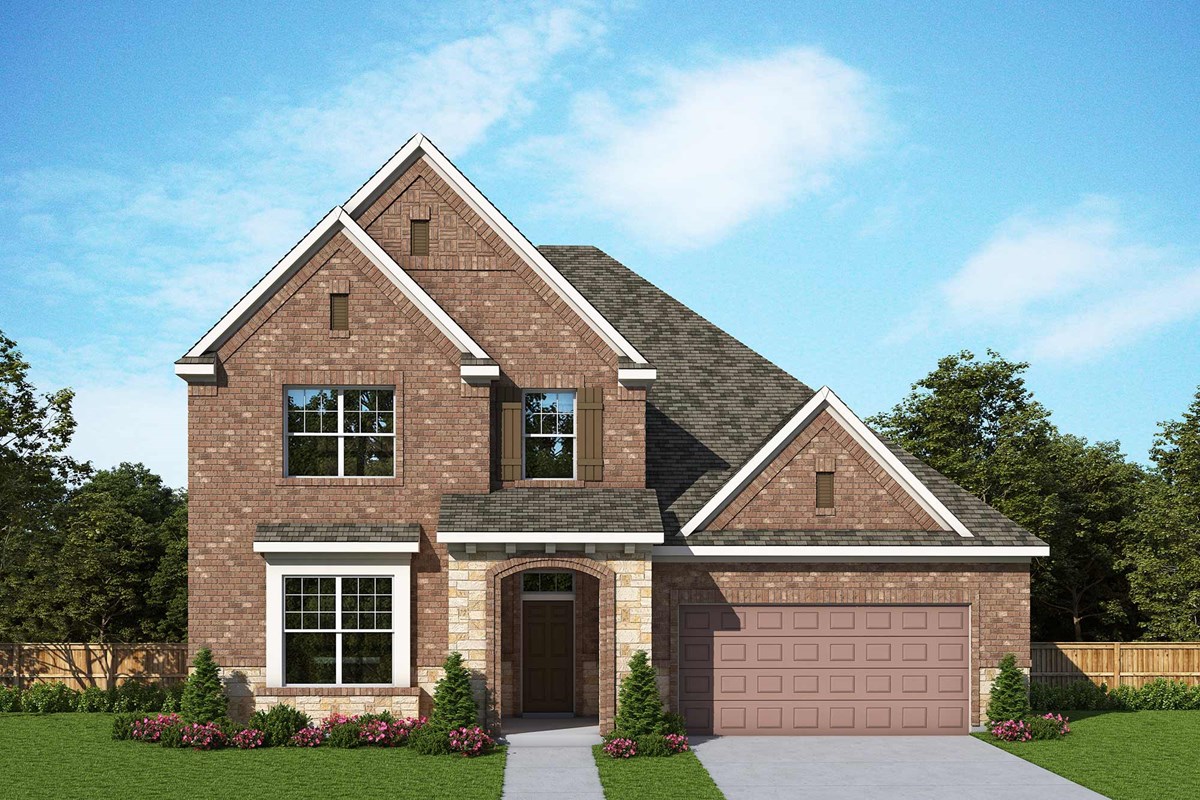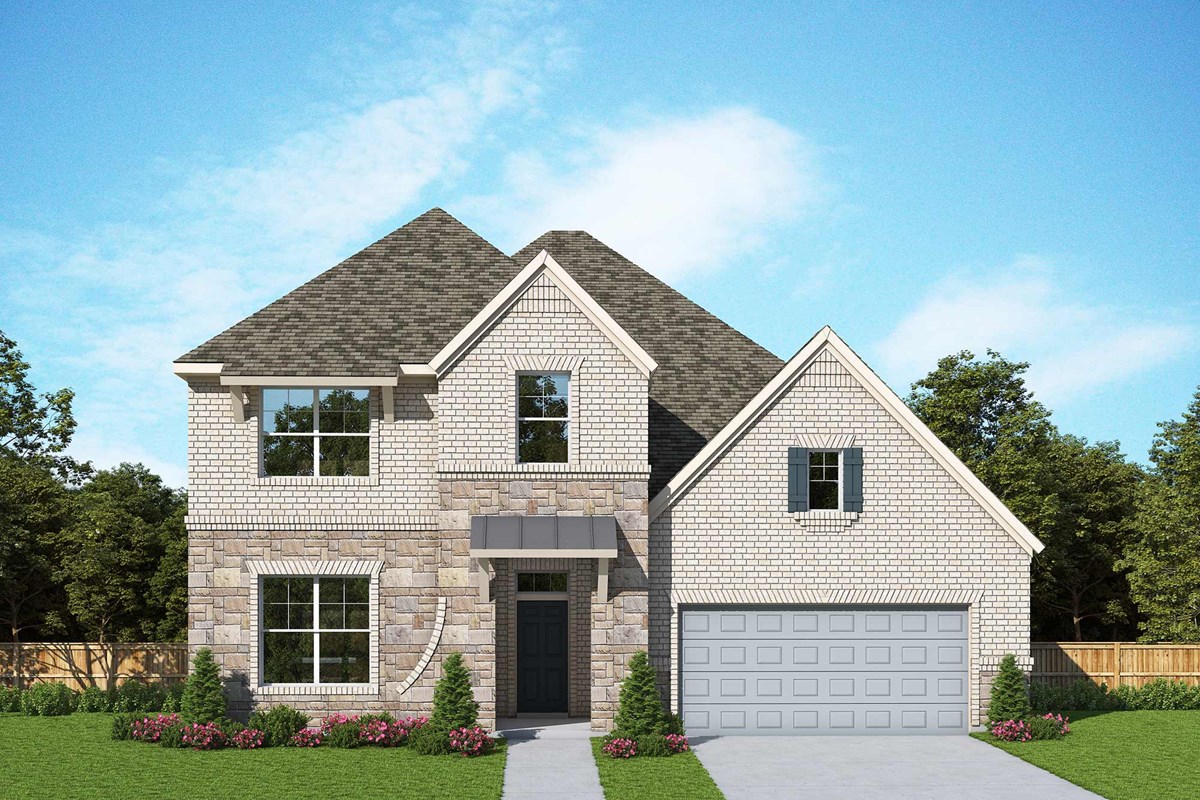





Sophisticated style and bold luxuries match the sincere comforts that make each day beautiful in The Ella floor plan by David Weekley Homes. Craft your ideal gathering spaces and create cherished memories together in the beautiful upstairs retreat and bonus room.
Each spare bedroom is situated to provide plenty of privacy, unique appeal, and a great place to grow. Rest and refresh at the end of each day in your downstairs Owner’s Retreat, which includes a spacious walk-in closet and a superb en suite bathroom.
Your open floor plan offers a sunlit interior design space that easily adapts to your everyday life and special occasion needs. Family breakfasts, elegant dinners, and celebratory treats all begin in the streamlined kitchen at the heart of this home.
The front study presents the versatility for a home office, library, or an inviting lounge.
Build your future with the peace of mind that Our Industry-leading Warranty contributes to this stunning new home in Pine Trails.
Sophisticated style and bold luxuries match the sincere comforts that make each day beautiful in The Ella floor plan by David Weekley Homes. Craft your ideal gathering spaces and create cherished memories together in the beautiful upstairs retreat and bonus room.
Each spare bedroom is situated to provide plenty of privacy, unique appeal, and a great place to grow. Rest and refresh at the end of each day in your downstairs Owner’s Retreat, which includes a spacious walk-in closet and a superb en suite bathroom.
Your open floor plan offers a sunlit interior design space that easily adapts to your everyday life and special occasion needs. Family breakfasts, elegant dinners, and celebratory treats all begin in the streamlined kitchen at the heart of this home.
The front study presents the versatility for a home office, library, or an inviting lounge.
Build your future with the peace of mind that Our Industry-leading Warranty contributes to this stunning new home in Pine Trails.
Picturing life in a David Weekley home is easy when you visit one of our model homes. We invite you to schedule your personal tour with us and experience the David Weekley Difference for yourself.
Included with your message...




