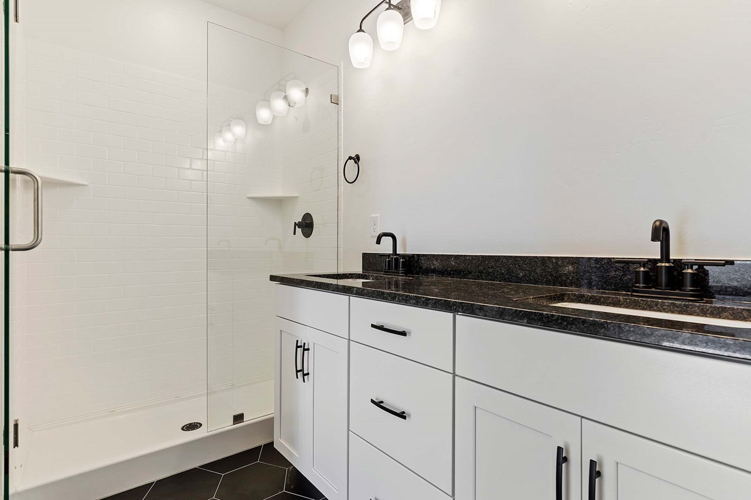
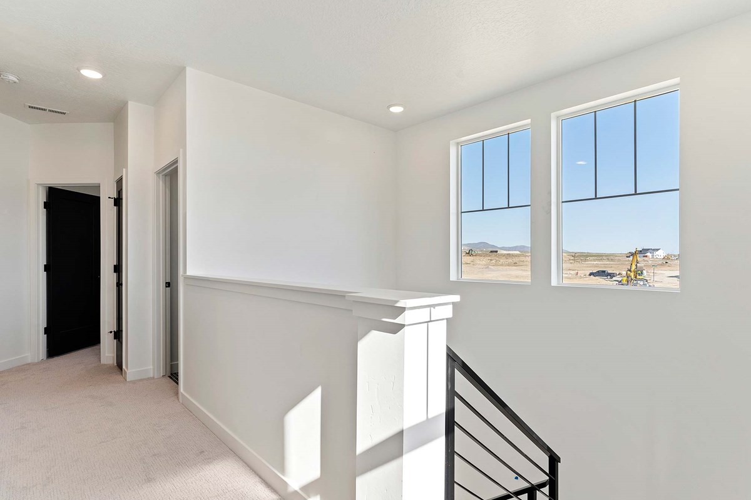
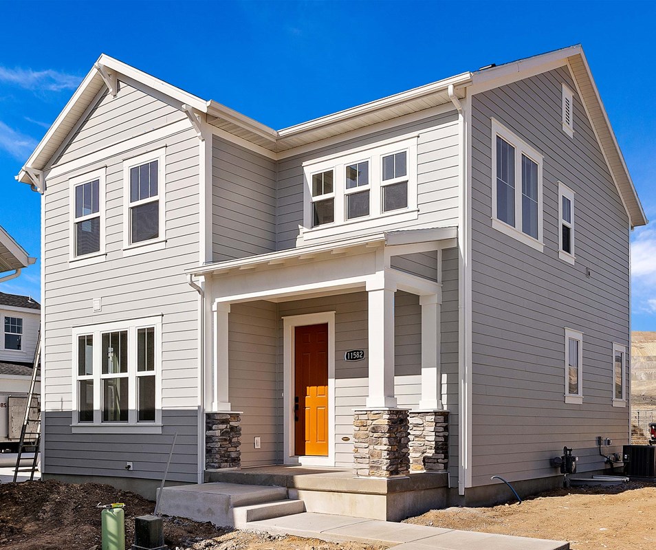
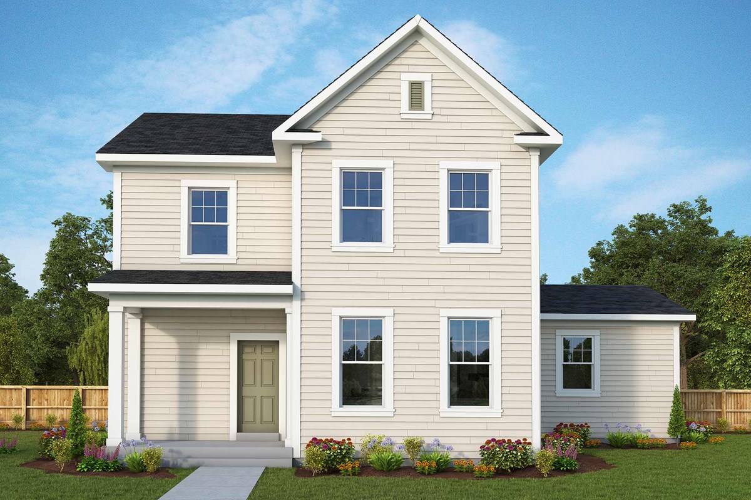
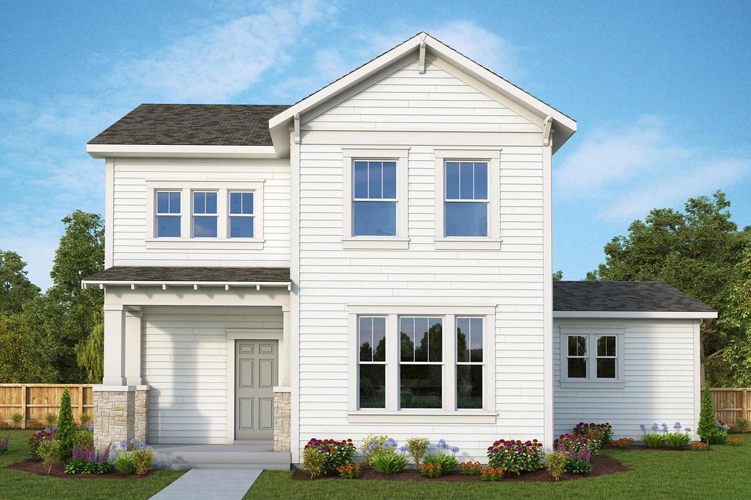



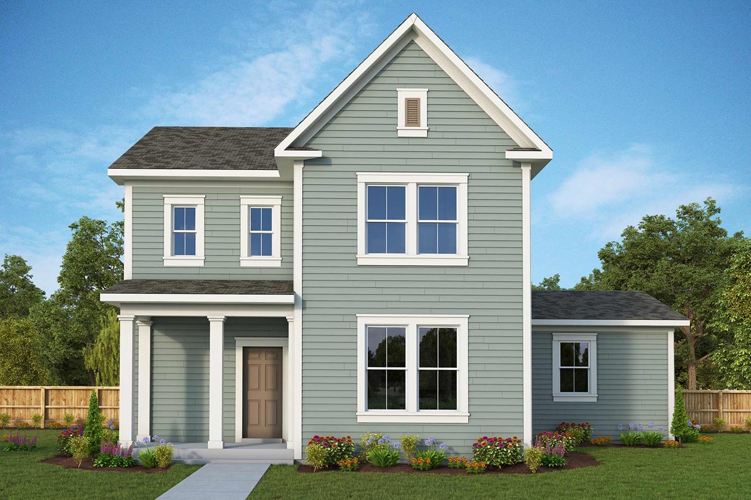
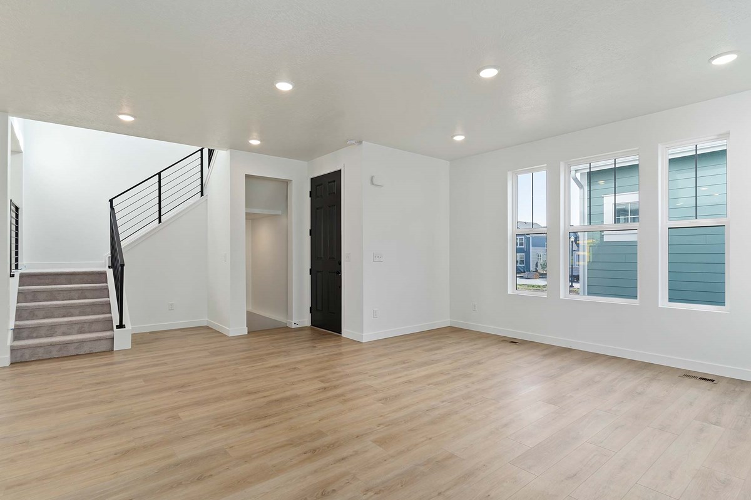
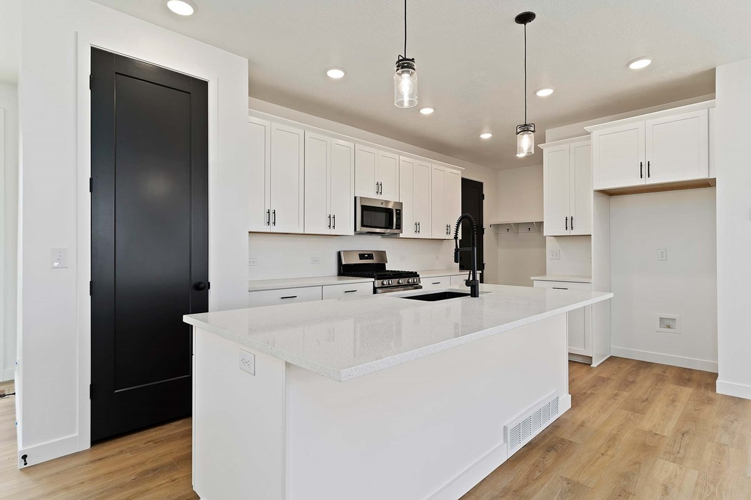
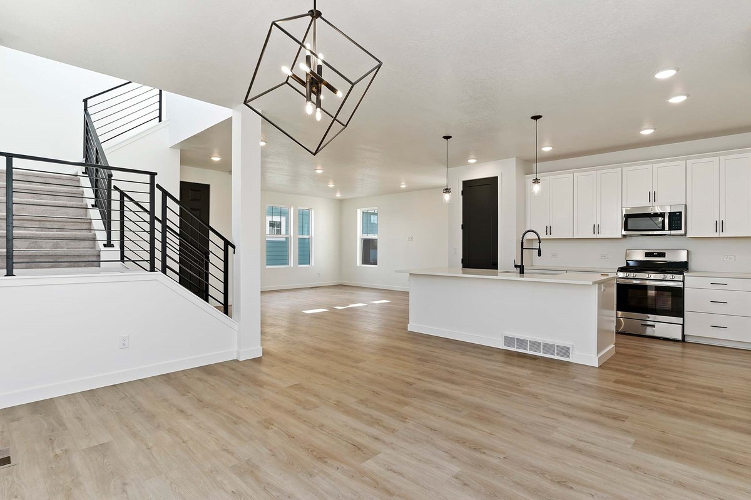
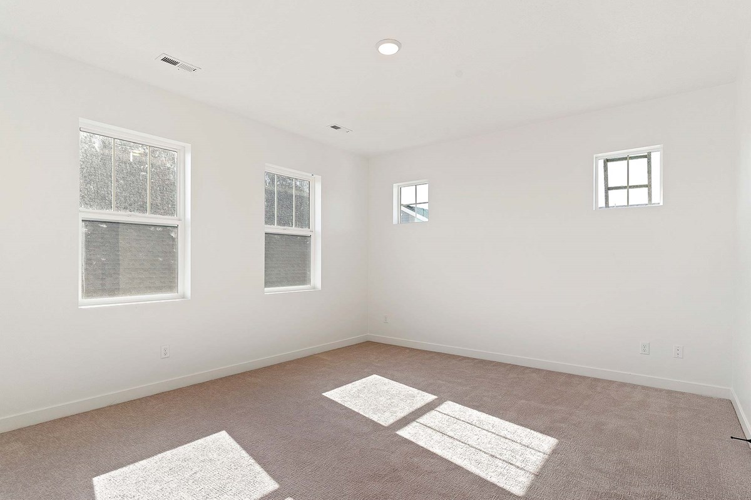

















Exquisite refinements and innovative comforts combine to create The Eastlake new home plan. Achieve your interior design ambitions in the glamorous open-concept gathering and dining spaces. A splendid kitchen rests at the heart of the home, and offers elegant style, a streamlined culinary layout and a convenient position near the attached garage entry. Two guest bedrooms are situated on either side of a shared bathroom, maximizing privacy and providing wonderful places to grow. A paradise bathroom and walk-in closet contribute to the everyday vacation of your Owner’s Retreat. Expand your living spaces, create a home office, or design your ultimate movie and game-day theater in the versatile basement. How do you imagine your #LivingWeekley experience in this new home plan?
Exquisite refinements and innovative comforts combine to create The Eastlake new home plan. Achieve your interior design ambitions in the glamorous open-concept gathering and dining spaces. A splendid kitchen rests at the heart of the home, and offers elegant style, a streamlined culinary layout and a convenient position near the attached garage entry. Two guest bedrooms are situated on either side of a shared bathroom, maximizing privacy and providing wonderful places to grow. A paradise bathroom and walk-in closet contribute to the everyday vacation of your Owner’s Retreat. Expand your living spaces, create a home office, or design your ultimate movie and game-day theater in the versatile basement. How do you imagine your #LivingWeekley experience in this new home plan?
Picturing life in a David Weekley home is easy when you visit one of our model homes. We invite you to schedule your personal tour with us and experience the David Weekley Difference for yourself.
Included with your message...










