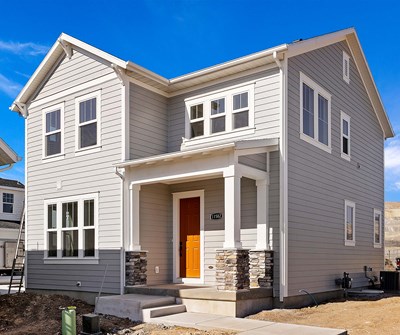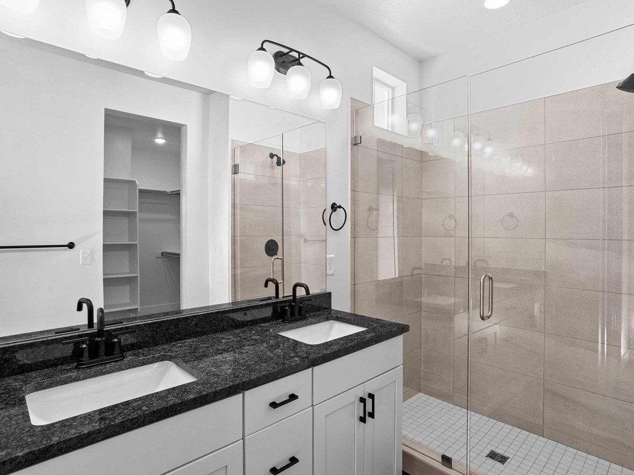
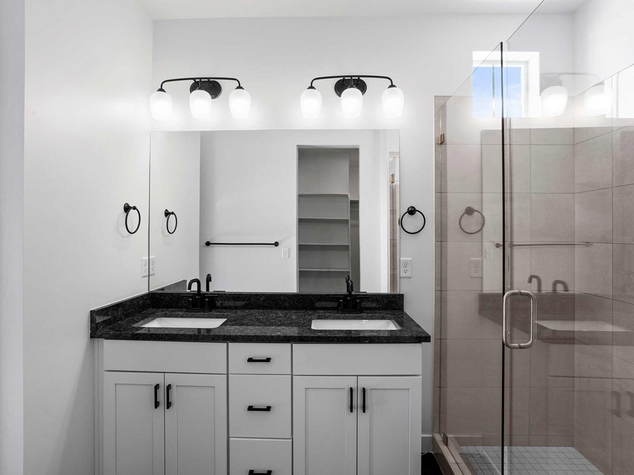
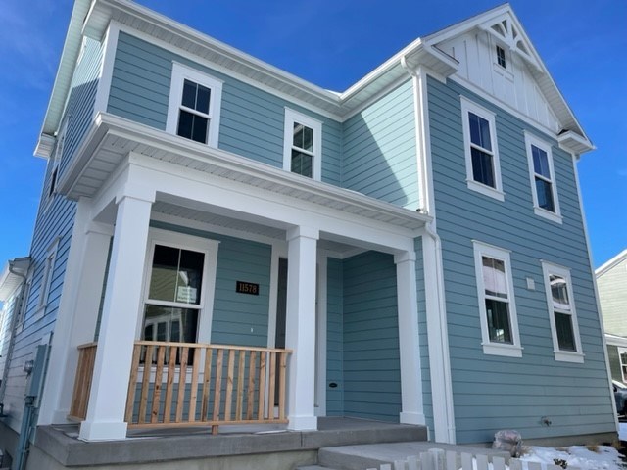
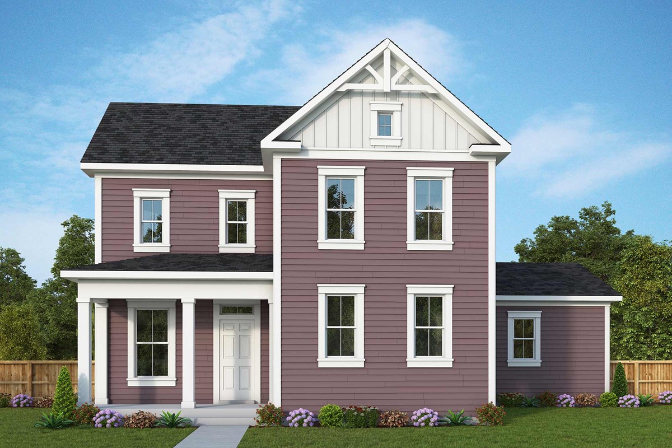
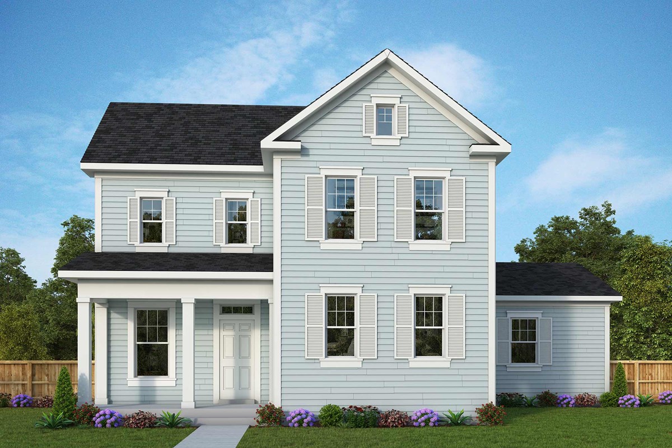



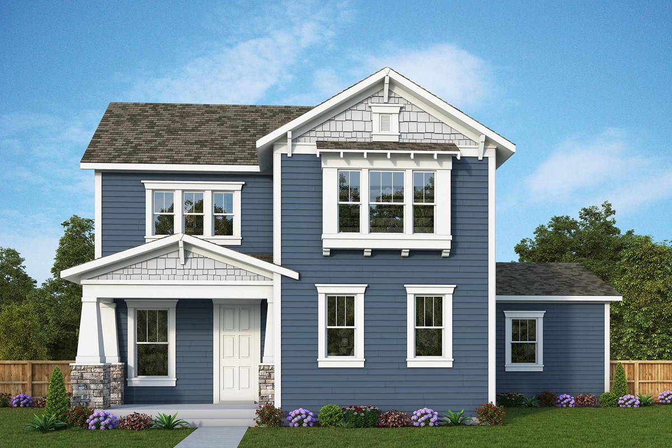
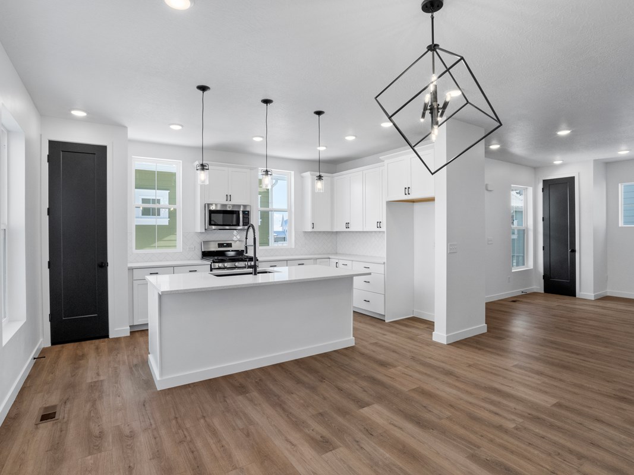
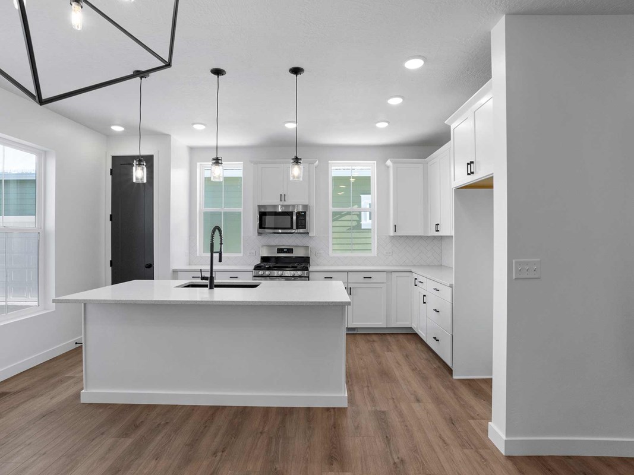
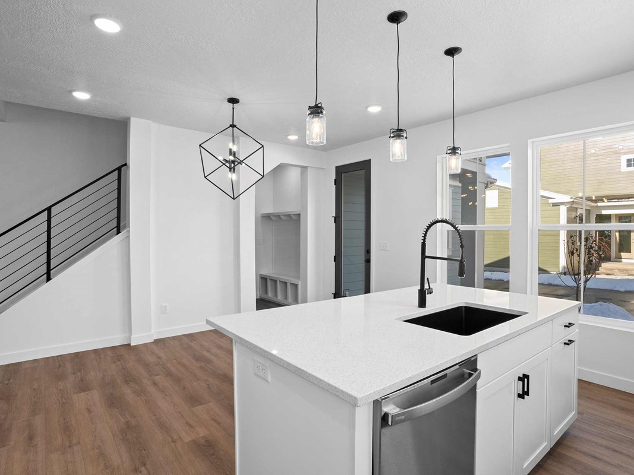
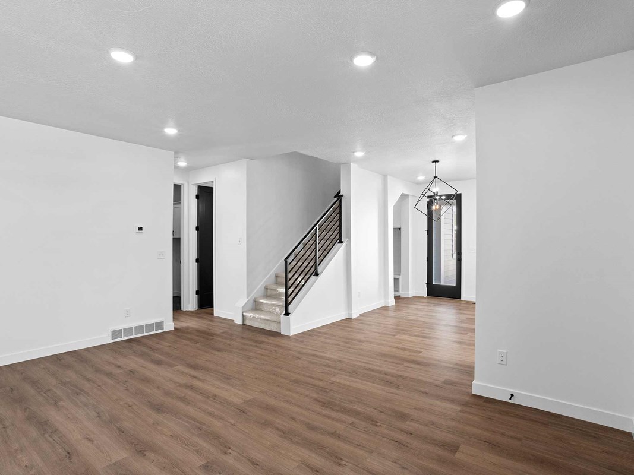
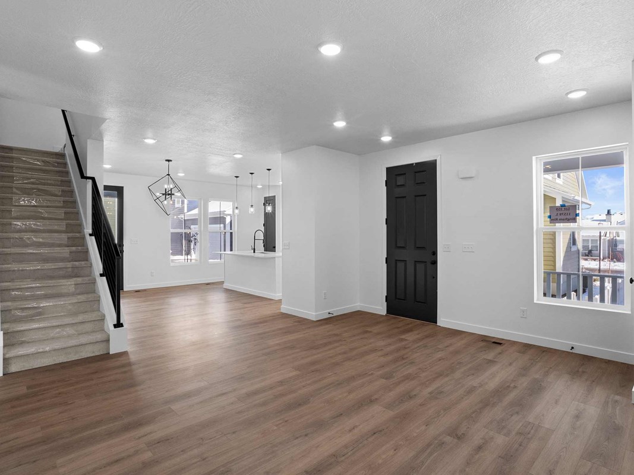
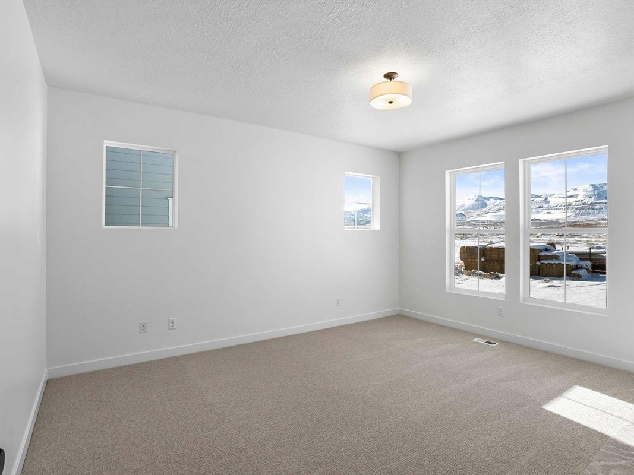



















Welcome innovative luxuries and classic comforts to your life in the beautiful Peninsula lifestyle home plan. Growing minds and unique decorative styles will have a superb place to call their own in the delightful upstairs bedrooms. Design the ideal home office or student library in the versatile retreat. Your Owner’s Retreat provides a glamorous way to begin and end each day and includes an en suite bathroom and walk-in closet. Create cherished memories and host unforgettable celebrations in the sunlit elegance of your open floor plan. The gourmet kitchen features a center island and plenty of room for collaborative feast creation. Expand your home’s gathering and special-purpose spaces in the impressive basement. Start Creating Your Dream Home with this incredible new home plan.
Welcome innovative luxuries and classic comforts to your life in the beautiful Peninsula lifestyle home plan. Growing minds and unique decorative styles will have a superb place to call their own in the delightful upstairs bedrooms. Design the ideal home office or student library in the versatile retreat. Your Owner’s Retreat provides a glamorous way to begin and end each day and includes an en suite bathroom and walk-in closet. Create cherished memories and host unforgettable celebrations in the sunlit elegance of your open floor plan. The gourmet kitchen features a center island and plenty of room for collaborative feast creation. Expand your home’s gathering and special-purpose spaces in the impressive basement. Start Creating Your Dream Home with this incredible new home plan.
Picturing life in a David Weekley home is easy when you visit one of our model homes. We invite you to schedule your personal tour with us and experience the David Weekley Difference for yourself.
Included with your message...



