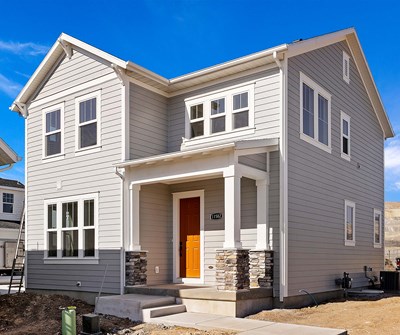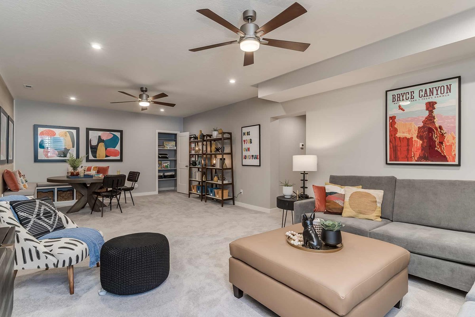
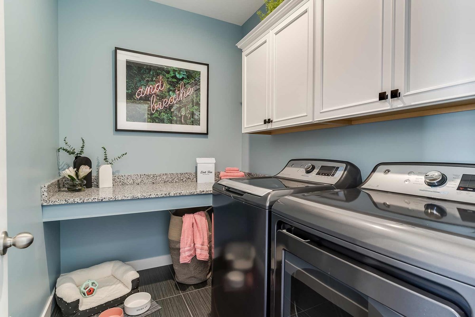
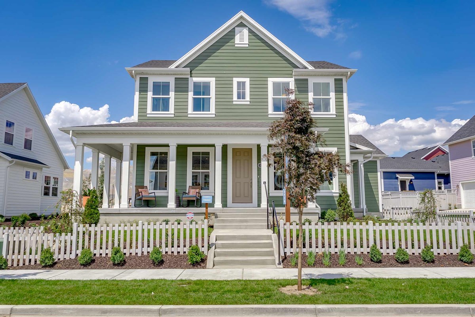

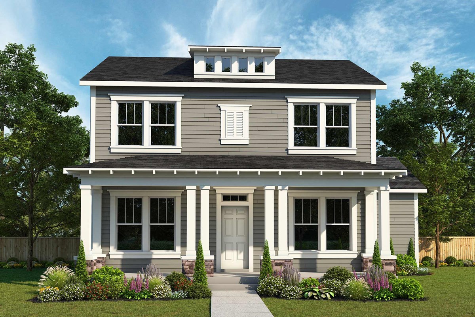



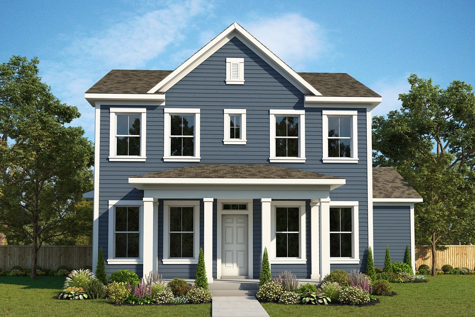
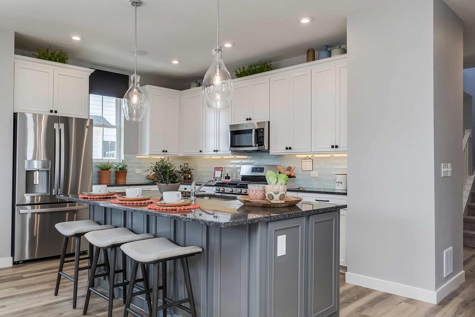
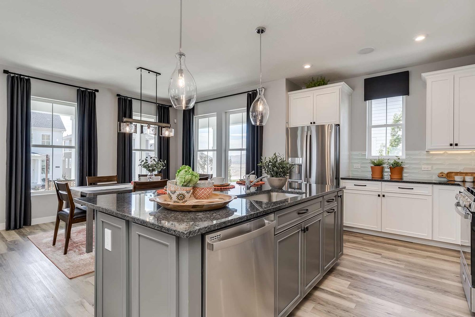
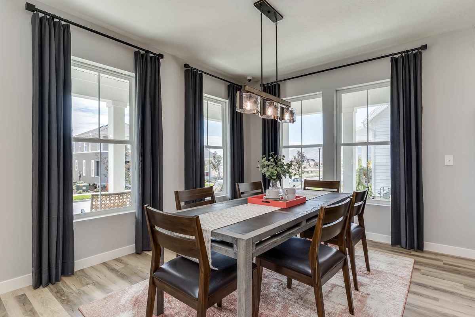
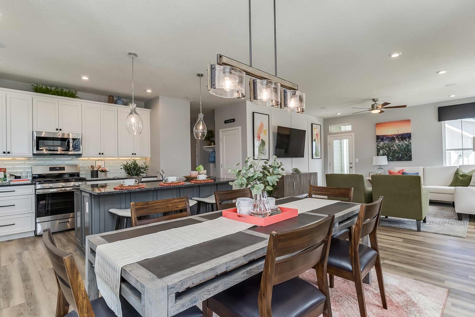
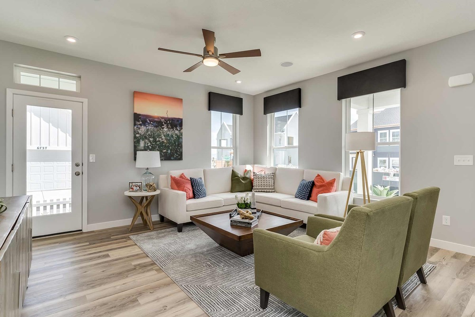
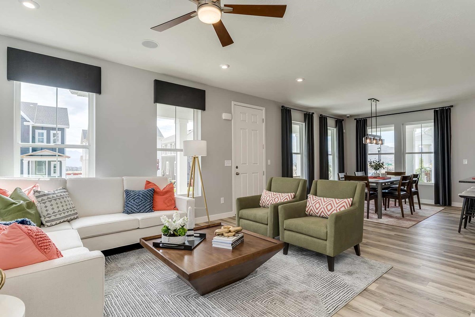
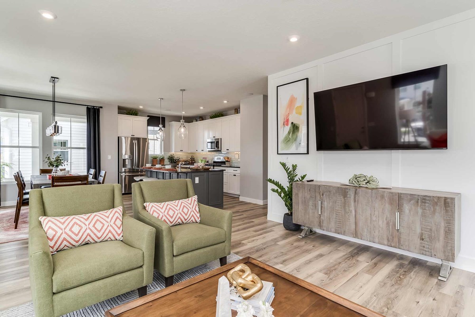
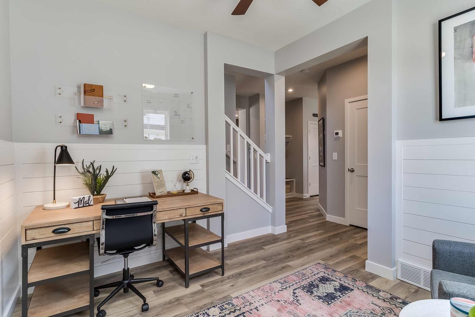
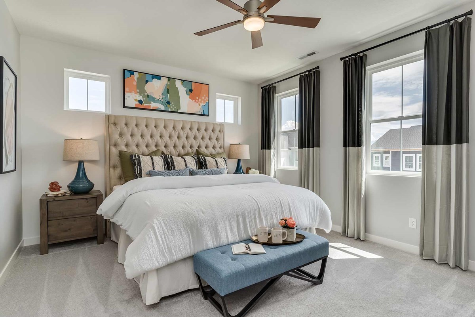
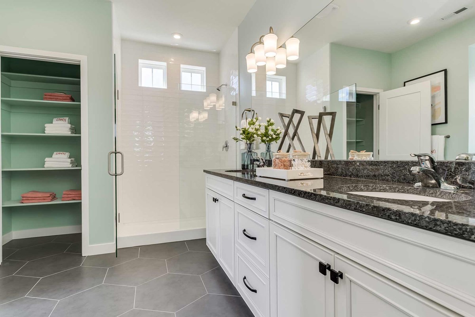
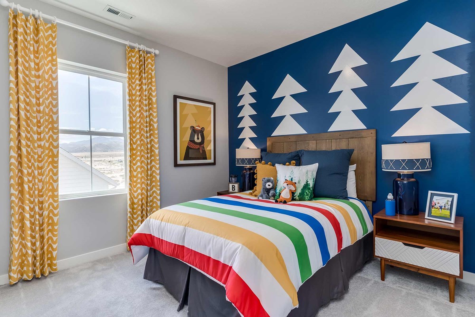
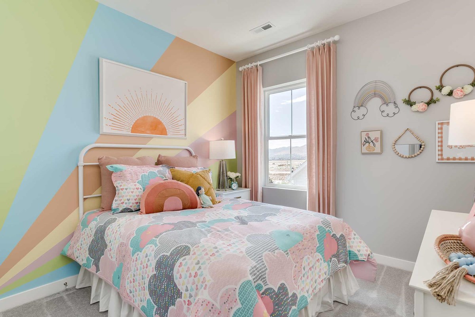
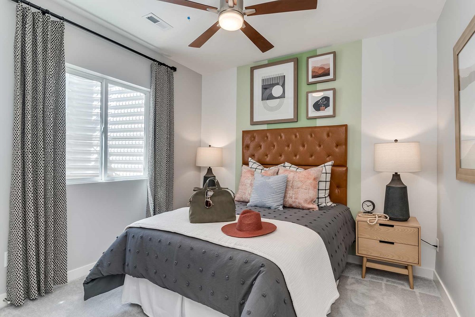
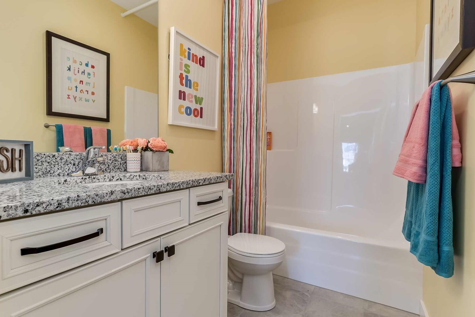
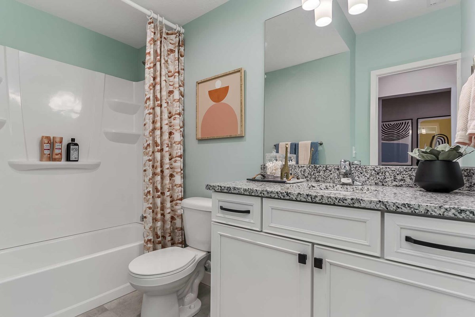
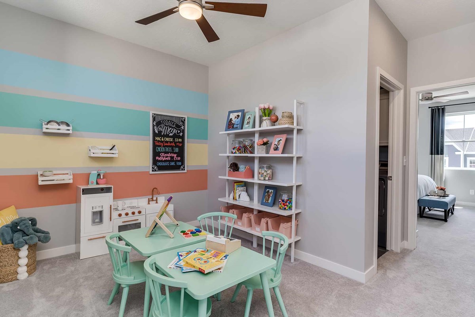
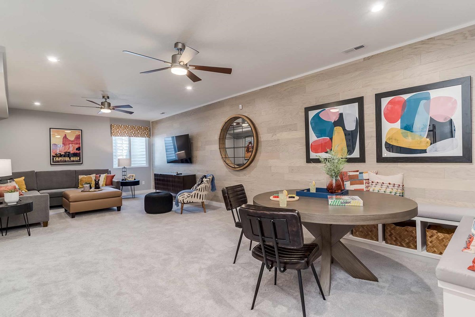






























Timeless style and impeccable craftsmanship come together in the luxurious Firmont dream home plan. Birthday cakes, social dinners, and shared memories of holiday meal prep all begin in the tasteful kitchen. Your open living area features energy-efficient windows and boundless decorative potential. A classic and breezy covered porch extends your living space for leisurely evening and fun-filled weekends. The quiet study presents a great spot for the home office or media studio you’ve been dreaming of. An upstairs retreat and sprawling basement ensure that your family has plenty of casual places to relax. Unique personalities and individual styles shine in the spacious upstairs bedrooms. Enjoy the exquisite sanctuary of your Owner’s Retreat, which features a contemporary bathroom and a large walk-in closet. Contact our Internet Advisor to learn more about this amazing new home plan.
Timeless style and impeccable craftsmanship come together in the luxurious Firmont dream home plan. Birthday cakes, social dinners, and shared memories of holiday meal prep all begin in the tasteful kitchen. Your open living area features energy-efficient windows and boundless decorative potential. A classic and breezy covered porch extends your living space for leisurely evening and fun-filled weekends. The quiet study presents a great spot for the home office or media studio you’ve been dreaming of. An upstairs retreat and sprawling basement ensure that your family has plenty of casual places to relax. Unique personalities and individual styles shine in the spacious upstairs bedrooms. Enjoy the exquisite sanctuary of your Owner’s Retreat, which features a contemporary bathroom and a large walk-in closet. Contact our Internet Advisor to learn more about this amazing new home plan.
Picturing life in a David Weekley home is easy when you visit one of our model homes. We invite you to schedule your personal tour with us and experience the David Weekley Difference for yourself.
Included with your message...


