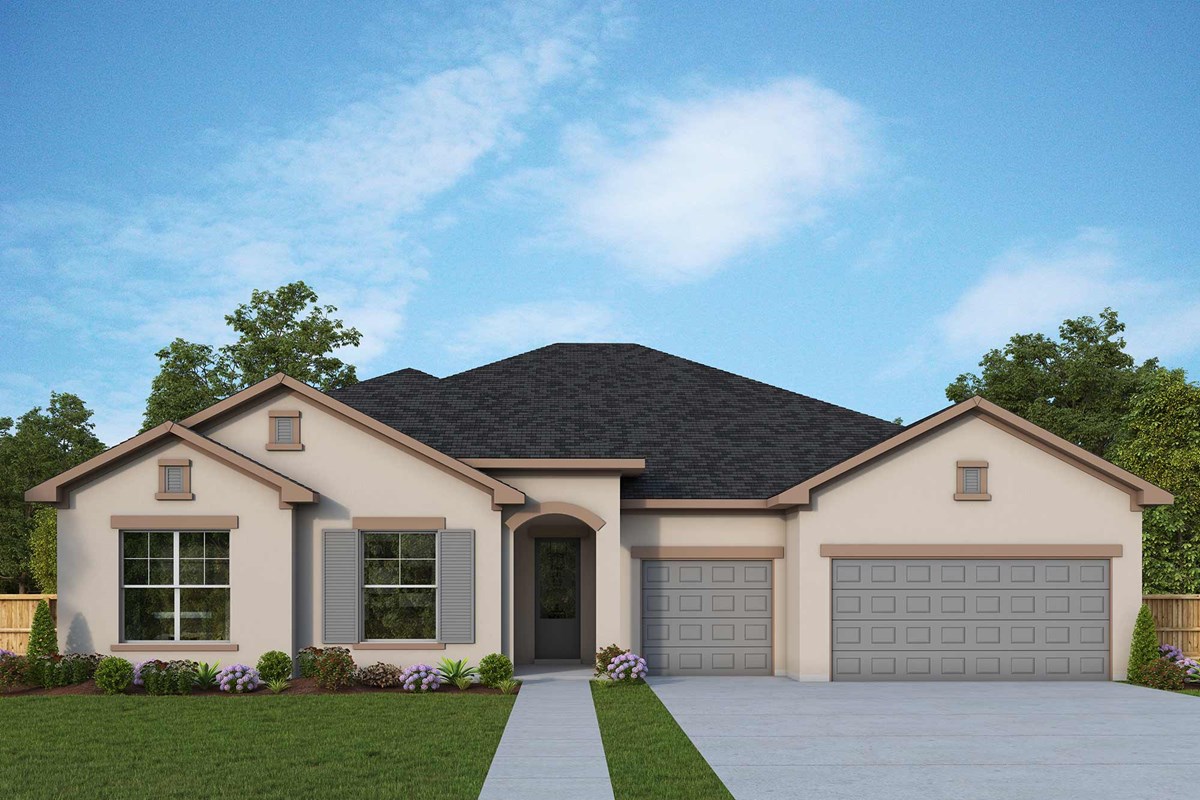



Welcome home to the exquisite comforts and sleek style of the awe-inspiring Hollowell luxury home plan. Retire to the effortless relaxation of your must-see Owner’s Retreat, which includes a glamorous bathroom and a spacious walk-in closet. Create your ideal specialty rooms in the remarkable study and retreat. The guest suite offers a private bathroom and a walk-in closet and each spare bedroom presents a delightful place for unique personalities to flourish. Host backyard cookouts or relax into the evening in the serene lanai. The gourmet kitchen features a family breakfast island, a deluxe pantry, and plenty of room for collaborative cooking adventures. Your open floor plan provides a sunlit expanse of enhanced livability and decorative possibilities. Enjoy the ultimate LifeDesign℠ experience in this new home plan.
Welcome home to the exquisite comforts and sleek style of the awe-inspiring Hollowell luxury home plan. Retire to the effortless relaxation of your must-see Owner’s Retreat, which includes a glamorous bathroom and a spacious walk-in closet. Create your ideal specialty rooms in the remarkable study and retreat. The guest suite offers a private bathroom and a walk-in closet and each spare bedroom presents a delightful place for unique personalities to flourish. Host backyard cookouts or relax into the evening in the serene lanai. The gourmet kitchen features a family breakfast island, a deluxe pantry, and plenty of room for collaborative cooking adventures. Your open floor plan provides a sunlit expanse of enhanced livability and decorative possibilities. Enjoy the ultimate LifeDesign℠ experience in this new home plan.
Picturing life in a David Weekley home is easy when you visit one of our model homes. We invite you to schedule your personal tour with us and experience the David Weekley Difference for yourself.
Included with your message...







