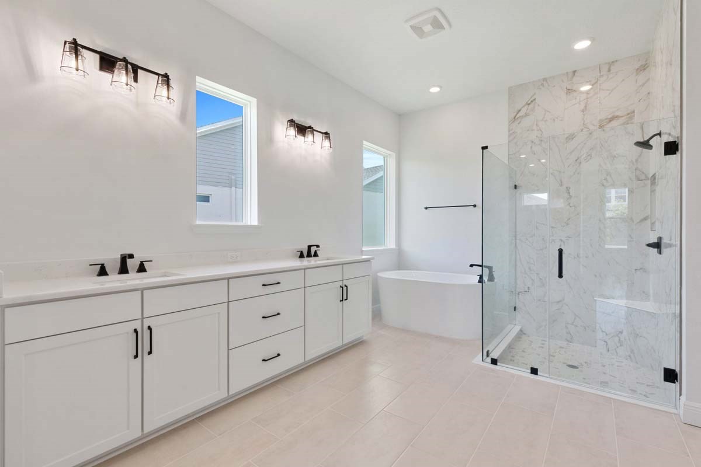
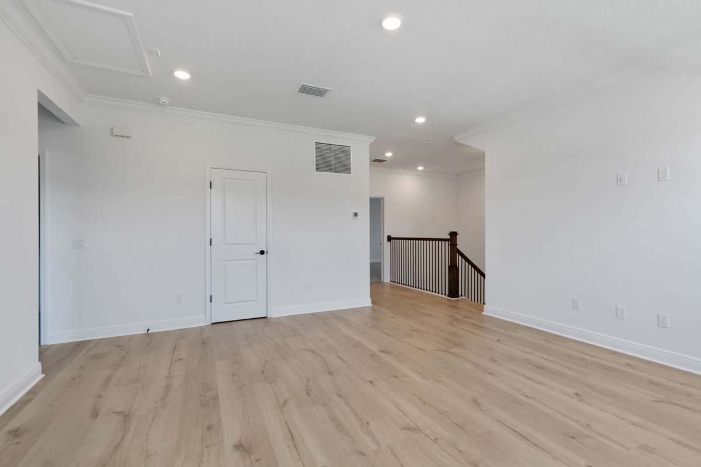
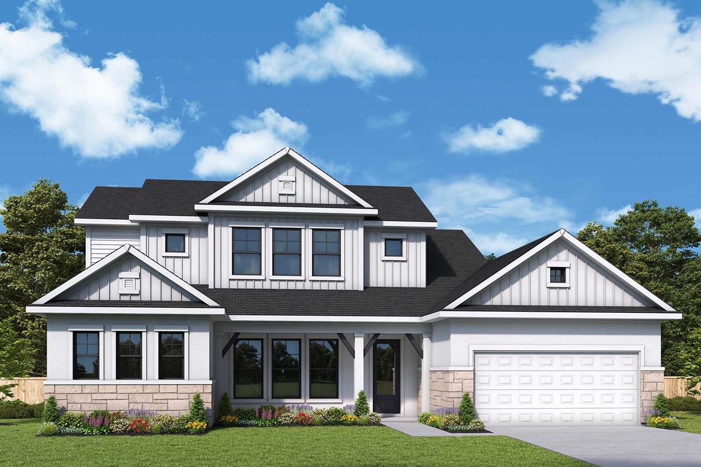
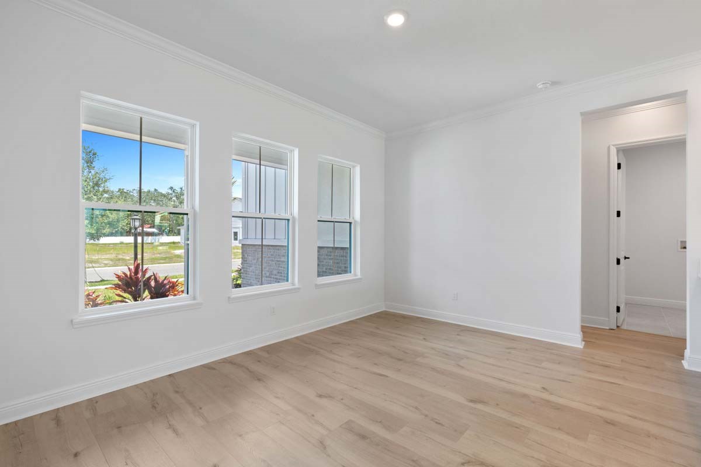
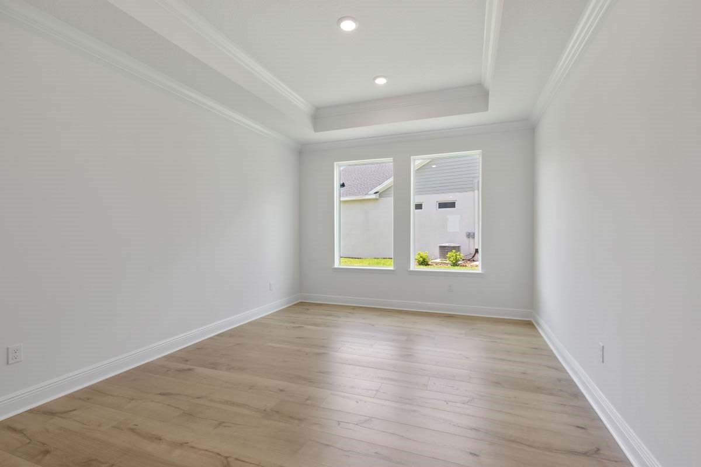



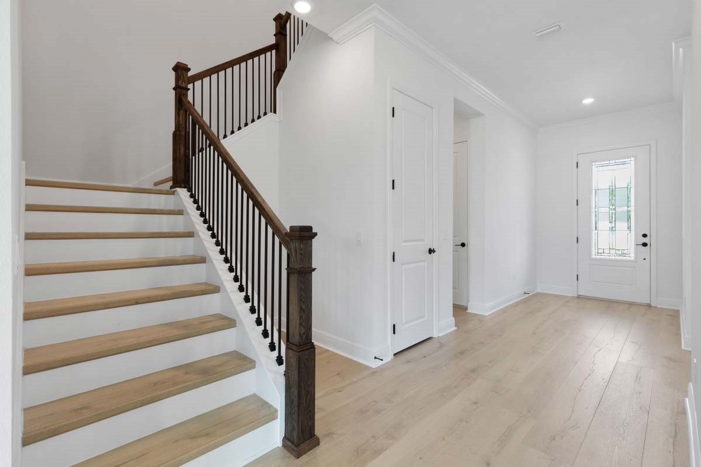
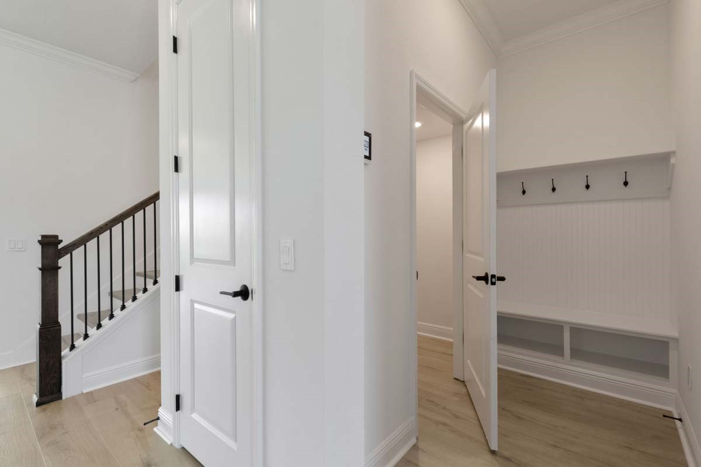
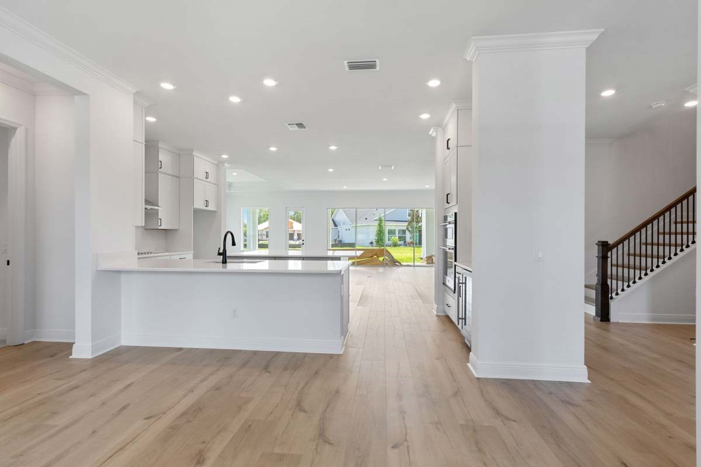
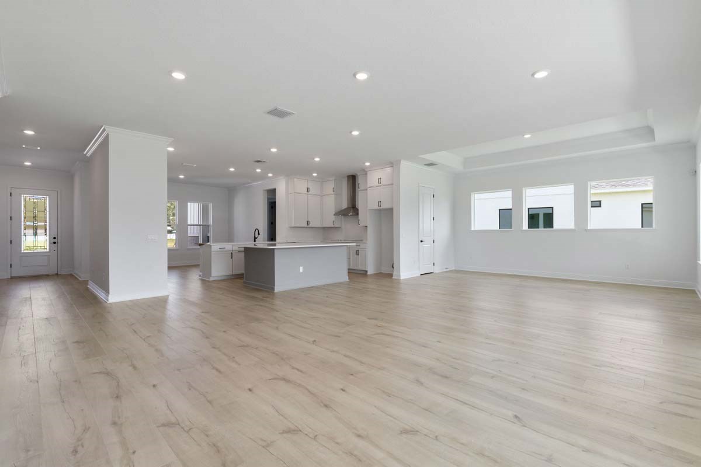
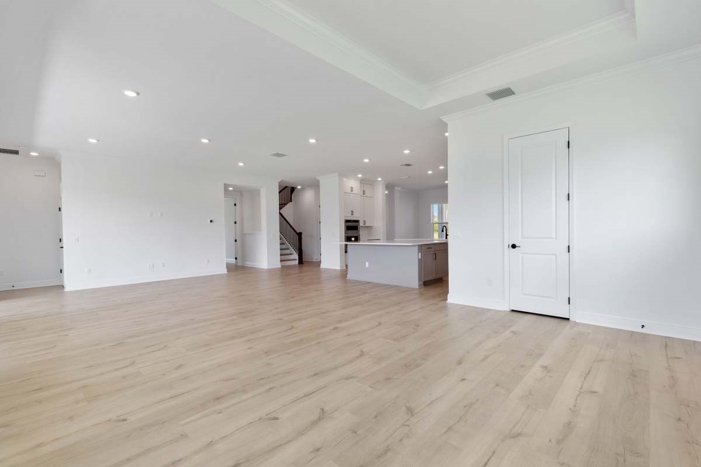
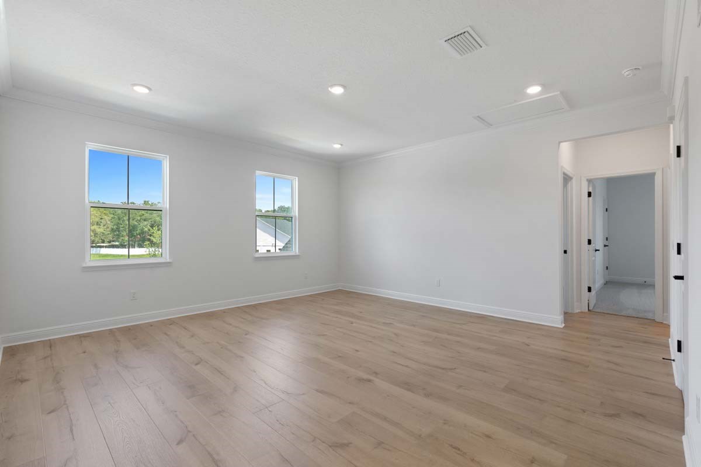


















Elegance and sophistication combine with the genuine comforts that make each day sensational in The Castleford by David Weekley Homes floor plan. Start each day rested and refreshed in the Owner’s Retreat, which includes an oversized walk-in closet and a luxurious en suite bathroom.
Open-concept gathering spaces grace the first floor and offer expansive opportunities to apply your interior décor style. Cherish your relaxing sunsets and breezy weekends from the shade of your lanai.
The gourmet kitchen features a center island, walk-in pantry, and plenty of room for collaborative feast creation. Growing minds and unique personalities will have a superb place to call their own in the spacious guest bedrooms.
An upstairs retreat, downstairs study, and bonus downstairs sitting area provide the versatility to create the ideal special-purpose to make this your dream home.
David Weekley’s World-class Customer Service will make the building process a delight with this impressive new home in Copeland Creek of Odessa, FL.
Elegance and sophistication combine with the genuine comforts that make each day sensational in The Castleford by David Weekley Homes floor plan. Start each day rested and refreshed in the Owner’s Retreat, which includes an oversized walk-in closet and a luxurious en suite bathroom.
Open-concept gathering spaces grace the first floor and offer expansive opportunities to apply your interior décor style. Cherish your relaxing sunsets and breezy weekends from the shade of your lanai.
The gourmet kitchen features a center island, walk-in pantry, and plenty of room for collaborative feast creation. Growing minds and unique personalities will have a superb place to call their own in the spacious guest bedrooms.
An upstairs retreat, downstairs study, and bonus downstairs sitting area provide the versatility to create the ideal special-purpose to make this your dream home.
David Weekley’s World-class Customer Service will make the building process a delight with this impressive new home in Copeland Creek of Odessa, FL.
Picturing life in a David Weekley home is easy when you visit one of our model homes. We invite you to schedule your personal tour with us and experience the David Weekley Difference for yourself.
Included with your message...






