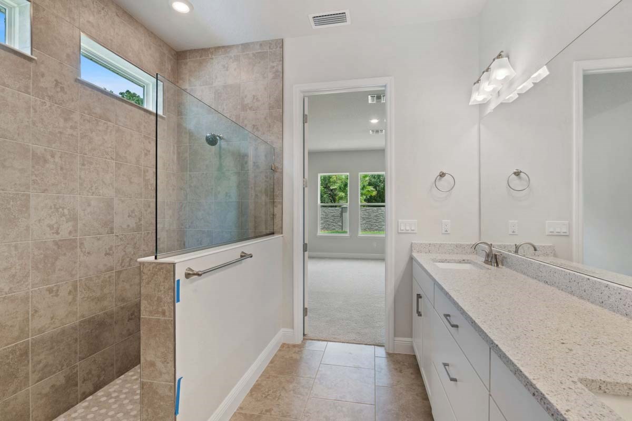
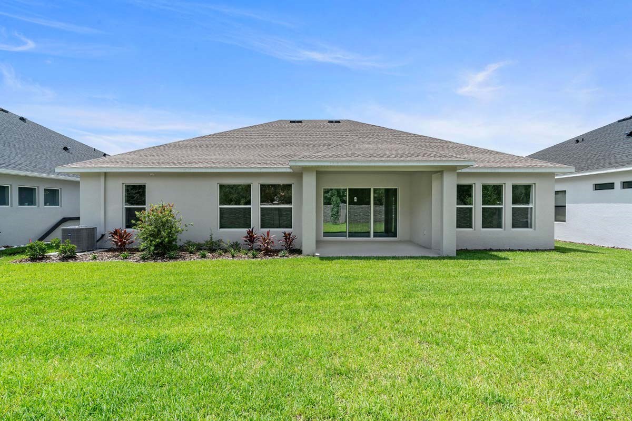
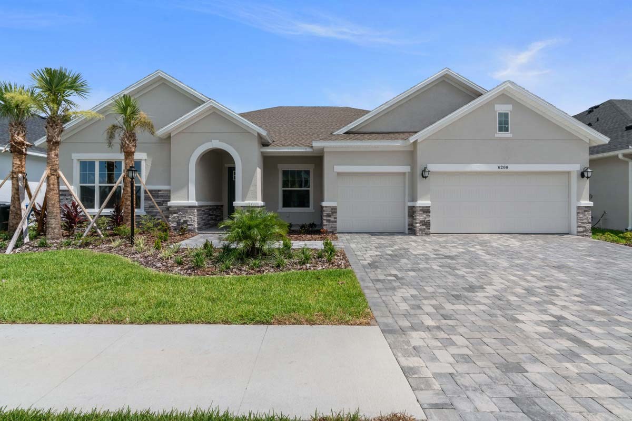
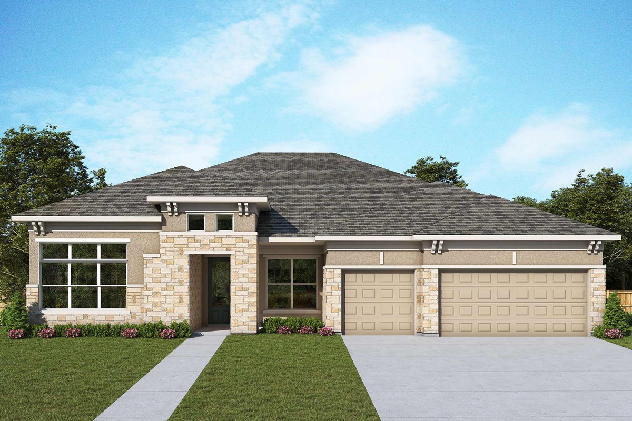
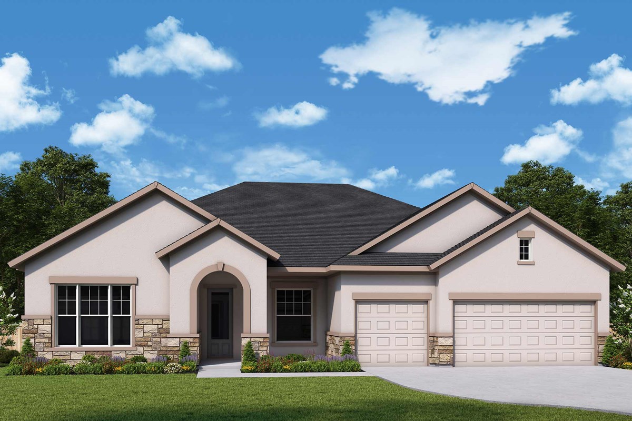



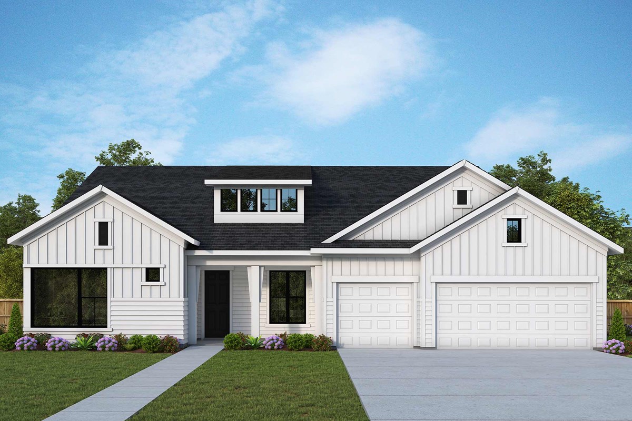
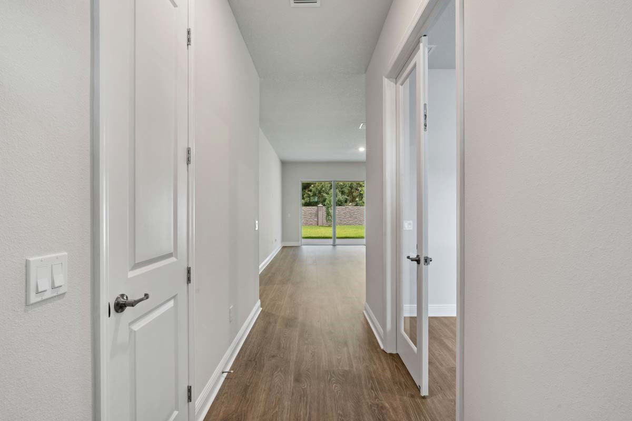
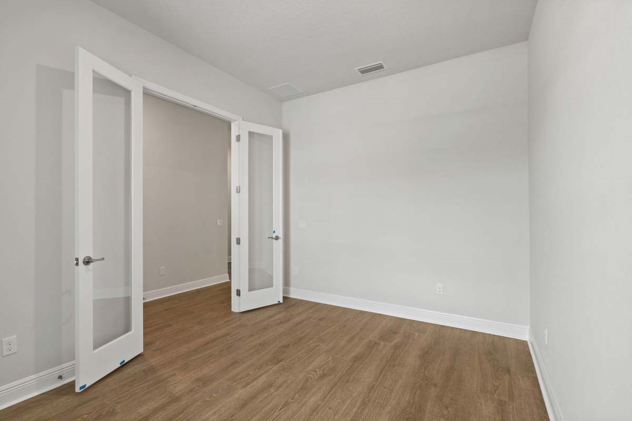
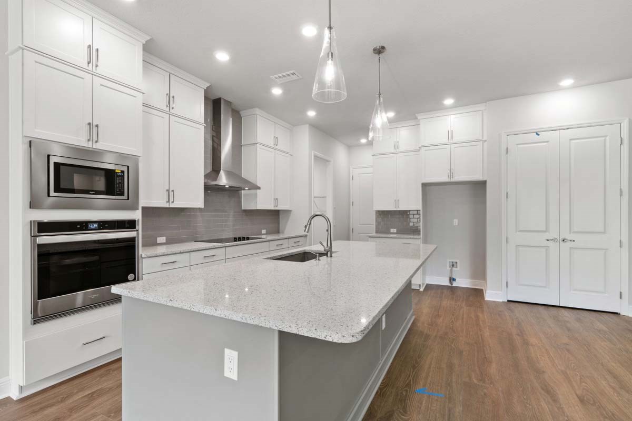
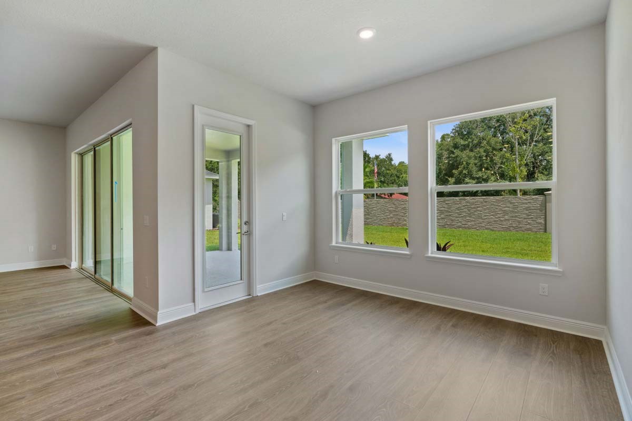
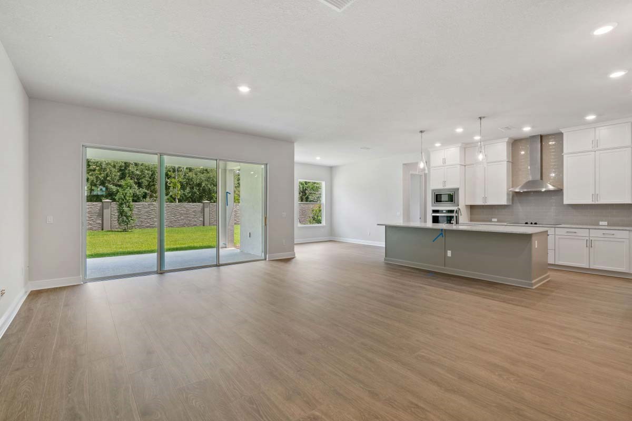
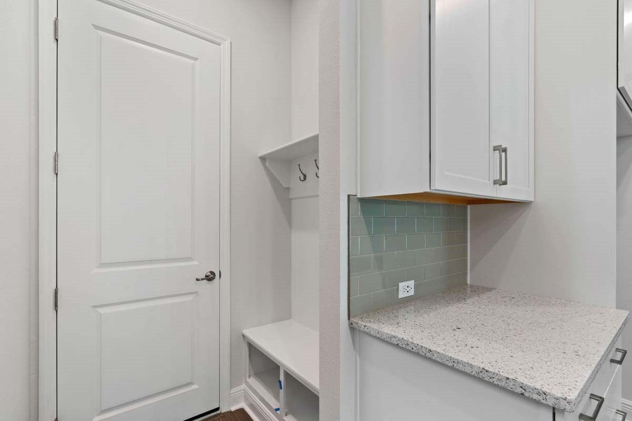
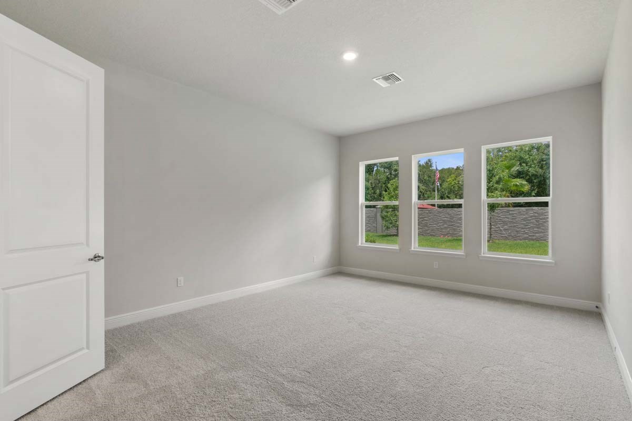




















The Berkford adds easy sophistication to the streamlined versatility that makes this luxury home plan ideal for families whose lifestyle needs will change through the years. Solo chefs and cuisine teams will love the ample storage, prep, and dining space available in the glamorous kitchen nestled at the heart of this home. Your open family and dining rooms are surrounded by big, energy-efficient windows to allow every day to shine. Welcome guests and relax in the fresh air of your timeless covered porch and lanai. Three secondary bedrooms are situated to provide ample privacy and uniquely appealing places for your family to make their own. The home office or lounge you’ve been dreaming of is waiting for your interior design touch in the delightful front study. Leave the outside world behind and lavish in the everyday elegance of your Owner’s Retreat, which includes a superb en suite bathroom and extensive walk-in closet. Bonus storage, expert craftsmanship, and our EnergySaver™ features make it easy to love each day in this wonderful new home plan.
The Berkford adds easy sophistication to the streamlined versatility that makes this luxury home plan ideal for families whose lifestyle needs will change through the years. Solo chefs and cuisine teams will love the ample storage, prep, and dining space available in the glamorous kitchen nestled at the heart of this home. Your open family and dining rooms are surrounded by big, energy-efficient windows to allow every day to shine. Welcome guests and relax in the fresh air of your timeless covered porch and lanai. Three secondary bedrooms are situated to provide ample privacy and uniquely appealing places for your family to make their own. The home office or lounge you’ve been dreaming of is waiting for your interior design touch in the delightful front study. Leave the outside world behind and lavish in the everyday elegance of your Owner’s Retreat, which includes a superb en suite bathroom and extensive walk-in closet. Bonus storage, expert craftsmanship, and our EnergySaver™ features make it easy to love each day in this wonderful new home plan.
Picturing life in a David Weekley home is easy when you visit one of our model homes. We invite you to schedule your personal tour with us and experience the David Weekley Difference for yourself.
Included with your message...






