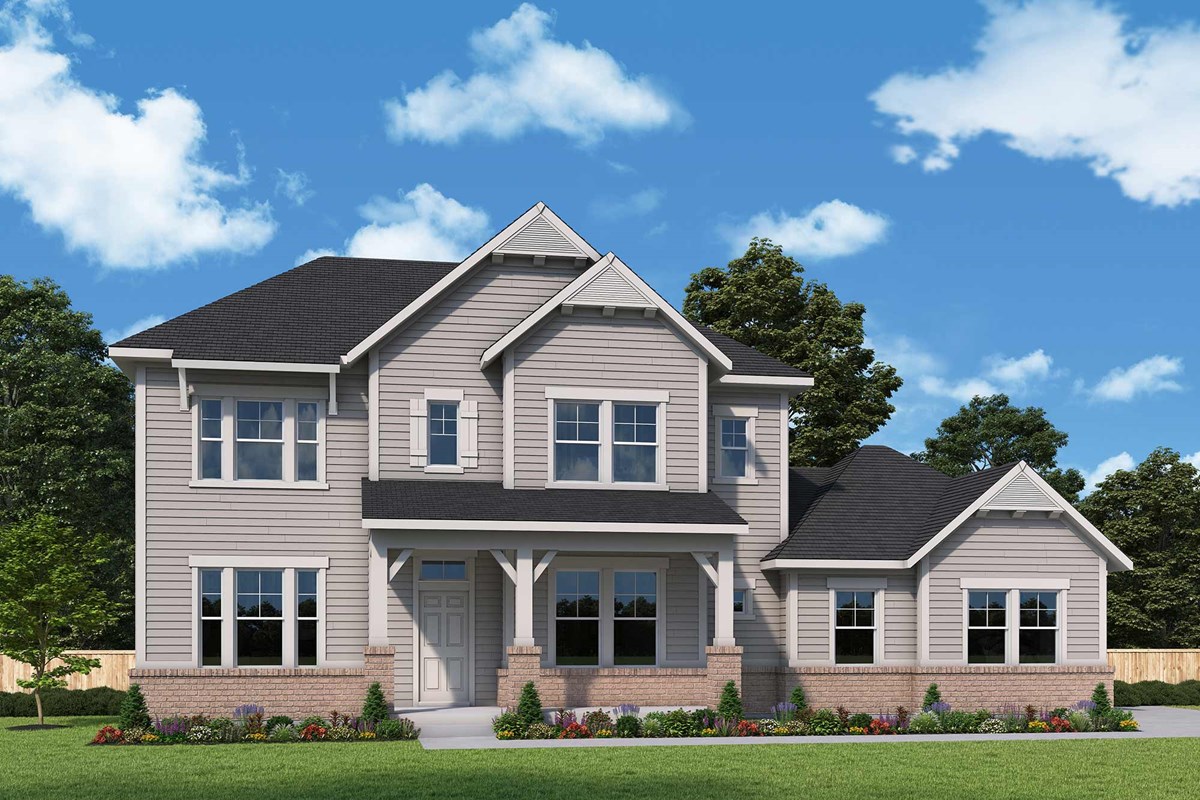

Welcome to "The Grand Retreat," a meticulously designed home that embodies the essence of luxury living on a nearly half-acre homesite within The Lakes at Grantham community.
Experience the Lifestyle:
This exquisite home features five bedrooms and five and a half bathrooms, providing ample space for residents and guests alike. Begin each day in the serene Owner’s Retreat, complete with a spacious walk-in closet and a luxurious ensuite Owner’s Bath.
The open family and dining rooms are bathed in natural light from large windows, creating a bright and inviting atmosphere for gatherings. The contemporary kitchen is a chef's delight, equipped with a presentation island and a corner pantry, perfect for culinary endeavors and entertaining.
Discover versatile spaces throughout, including a welcoming study, a covered porch for outdoor relaxation, and an upstairs retreat ideal for quiet moments or family gatherings. The home also boasts a large, finished basement with tons of storage and a fifth bathroom, adding functional space for various activities.
A statement staircase graces the home, offering captivating two-story views that enhance the architectural elegance of "The Grand Retreat."
Don't miss the opportunity to make "The Grand Retreat" your dream home. Schedule a visit today and explore the perfect blend of luxury, functionality, and expansive living space at The Lakes at Grantham.
Welcome to "The Grand Retreat," a meticulously designed home that embodies the essence of luxury living on a nearly half-acre homesite within The Lakes at Grantham community.
Experience the Lifestyle:
This exquisite home features five bedrooms and five and a half bathrooms, providing ample space for residents and guests alike. Begin each day in the serene Owner’s Retreat, complete with a spacious walk-in closet and a luxurious ensuite Owner’s Bath.
The open family and dining rooms are bathed in natural light from large windows, creating a bright and inviting atmosphere for gatherings. The contemporary kitchen is a chef's delight, equipped with a presentation island and a corner pantry, perfect for culinary endeavors and entertaining.
Discover versatile spaces throughout, including a welcoming study, a covered porch for outdoor relaxation, and an upstairs retreat ideal for quiet moments or family gatherings. The home also boasts a large, finished basement with tons of storage and a fifth bathroom, adding functional space for various activities.
A statement staircase graces the home, offering captivating two-story views that enhance the architectural elegance of "The Grand Retreat."
Don't miss the opportunity to make "The Grand Retreat" your dream home. Schedule a visit today and explore the perfect blend of luxury, functionality, and expansive living space at The Lakes at Grantham.
Picturing life in a David Weekley home is easy when you visit one of our model homes. We invite you to schedule your personal tour with us and experience the David Weekley Difference for yourself.
Included with your message...










