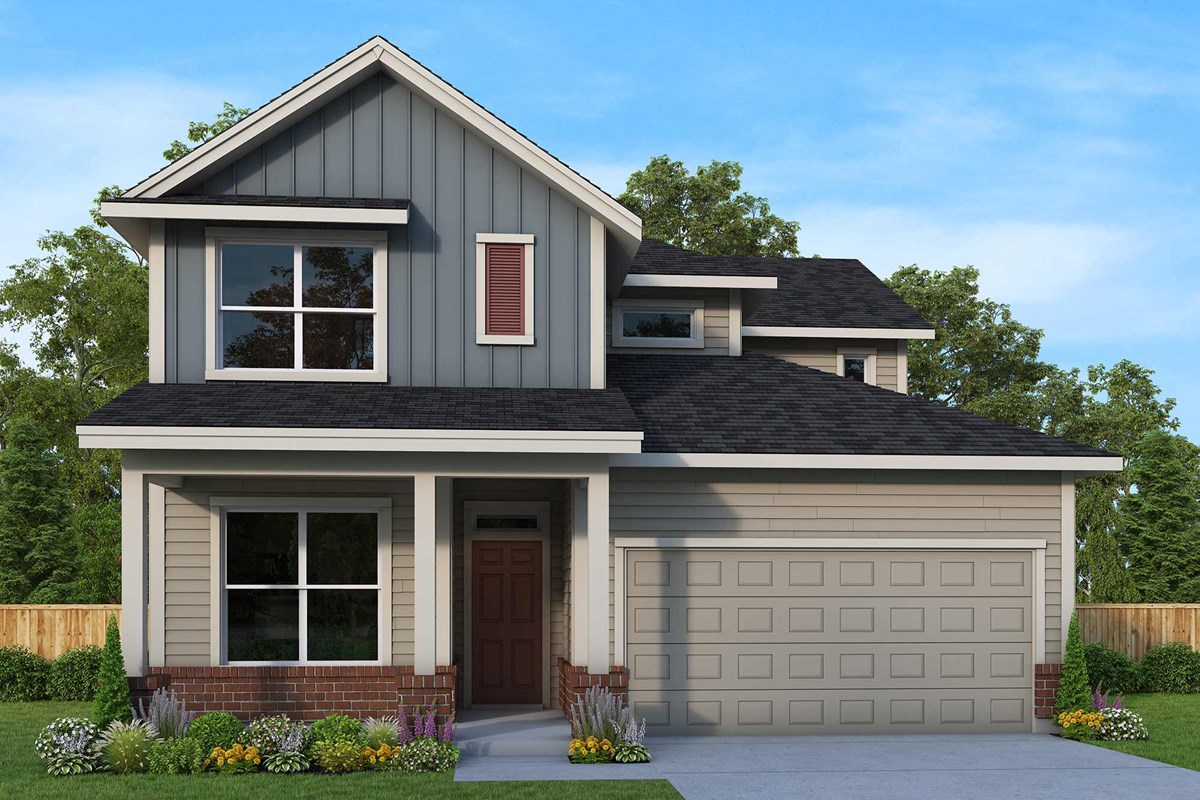
Overview
Discover the Eason home plan at Parkview Terrace, situated in this tranquil environment. The Eason boasts a chef's dream kitchen, featuring a large island, a walk-in pantry, and abundant cabinetry. The open great room is perfect for family gatherings, with easy access to the rear patio, ideal for entertaining or unwinding. A main-level study offers a serene escape. Additionally, the Eason includes one of our most prestigious Primary Suites, complete with a luxurious en suite bathroom and a generous walk-in closet.
Call David Weekley Homes at Parkview Terrace to learn more about the stylish design selections of this new home in Forest Grove, OR!
Learn More Show Less
Discover the Eason home plan at Parkview Terrace, situated in this tranquil environment. The Eason boasts a chef's dream kitchen, featuring a large island, a walk-in pantry, and abundant cabinetry. The open great room is perfect for family gatherings, with easy access to the rear patio, ideal for entertaining or unwinding. A main-level study offers a serene escape. Additionally, the Eason includes one of our most prestigious Primary Suites, complete with a luxurious en suite bathroom and a generous walk-in closet.
Call David Weekley Homes at Parkview Terrace to learn more about the stylish design selections of this new home in Forest Grove, OR!
More plans in this community

The Beekman















