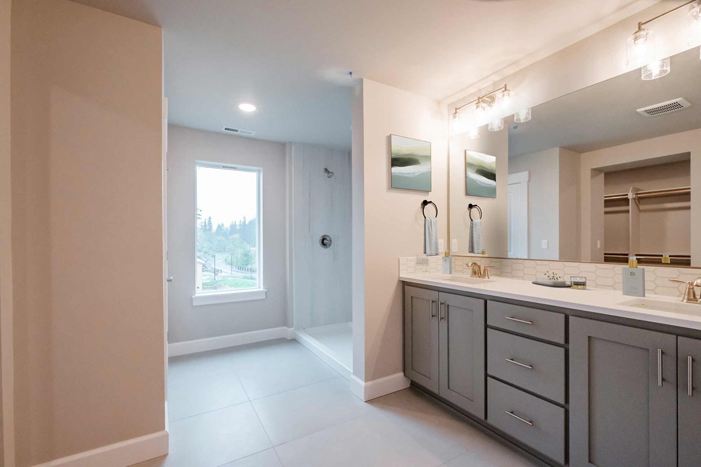
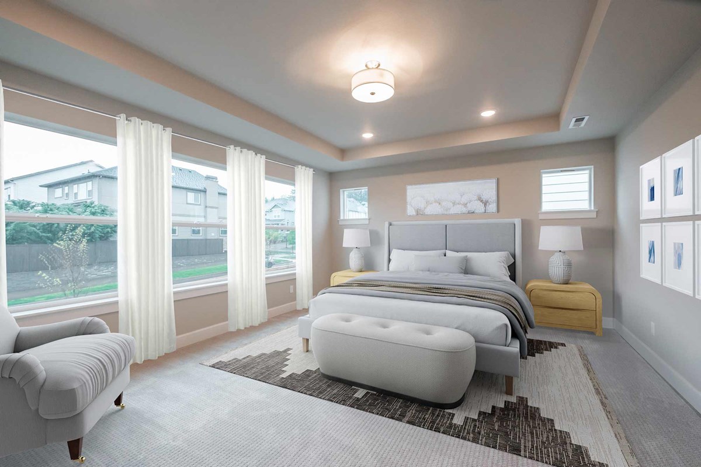
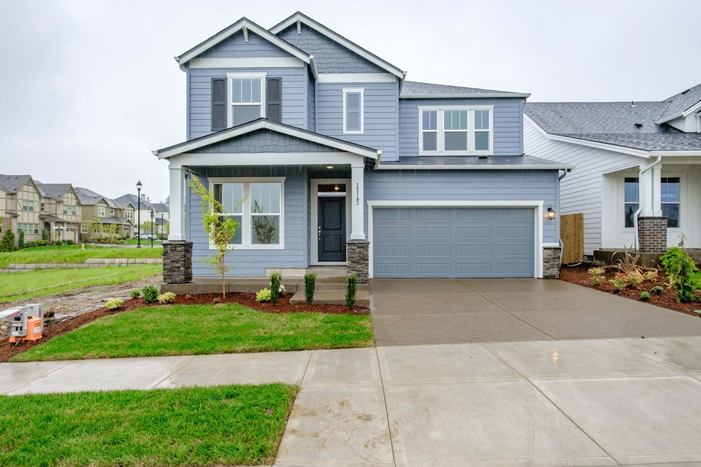

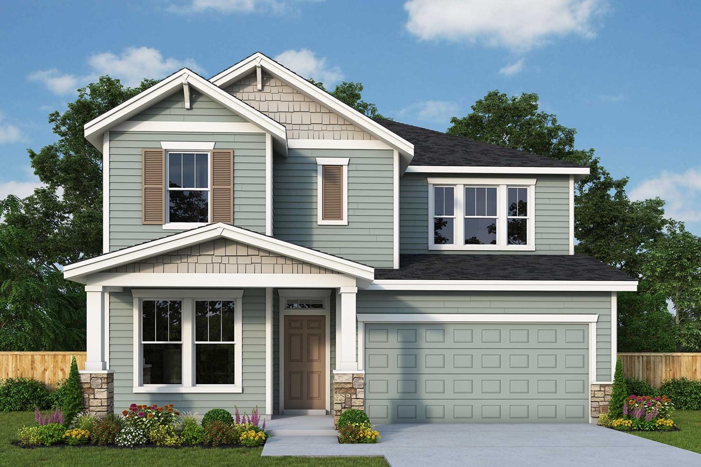



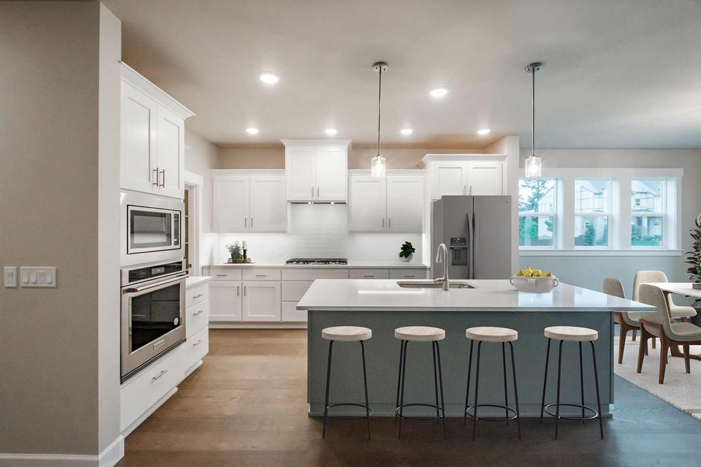
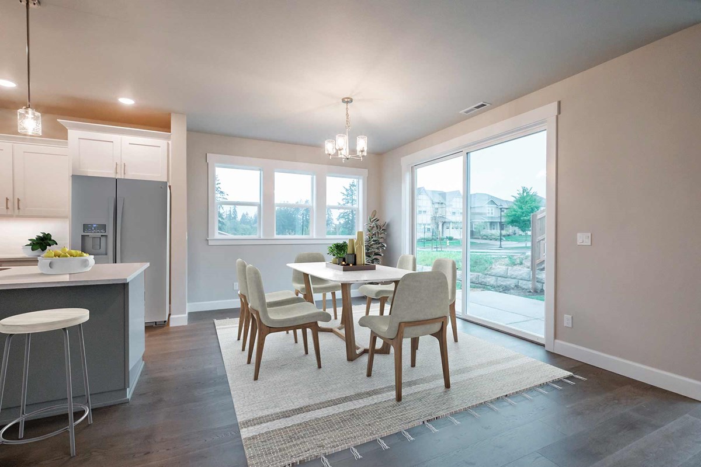
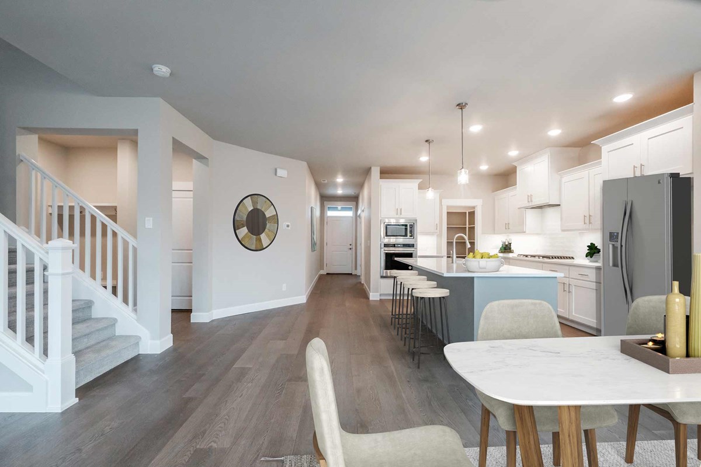
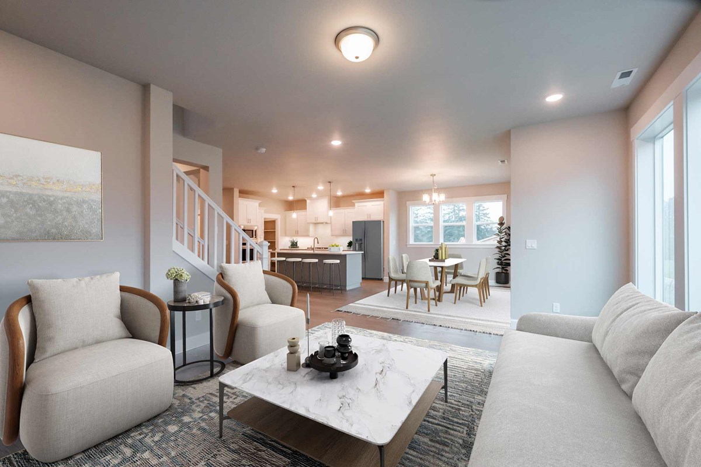
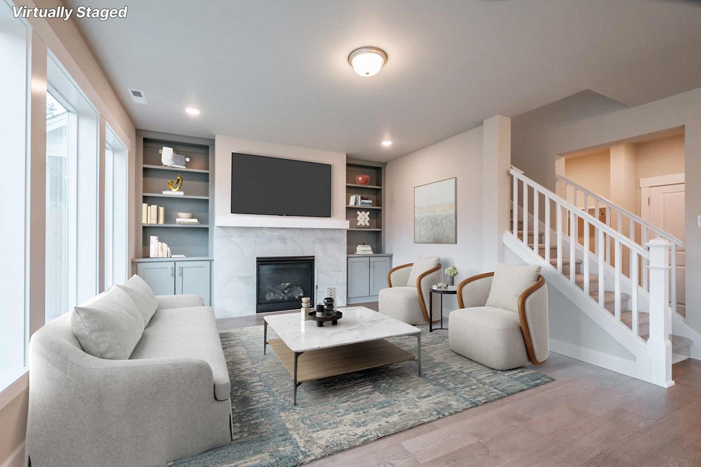
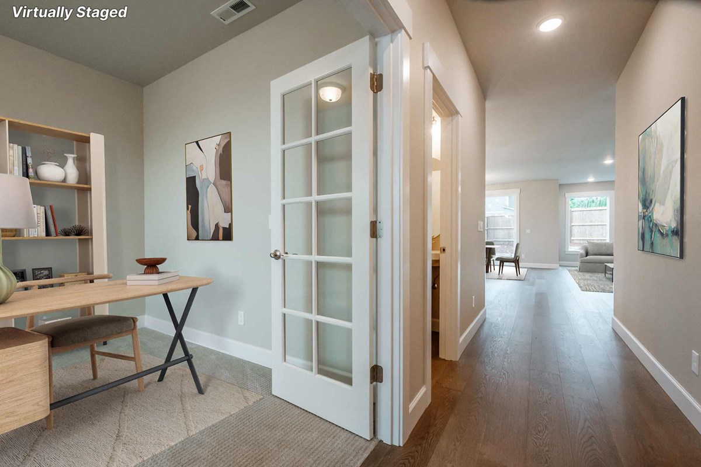
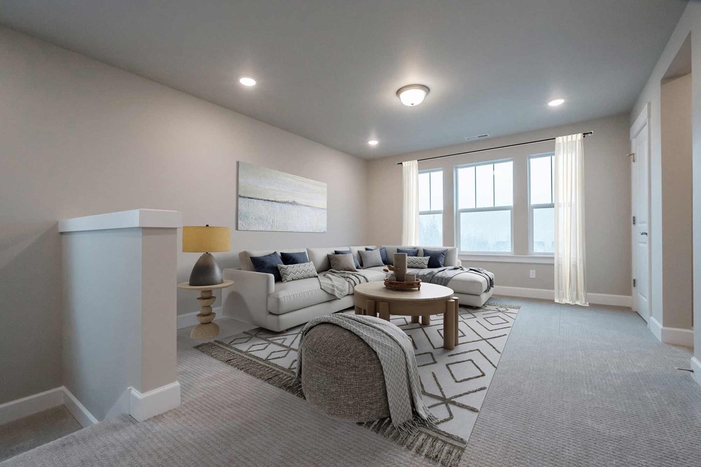


Overview
Enjoy the serene and sophisticated lifestyle advantages of The Beekman floor plan for Parkview. Flex your interior design skills in the limitless livability potential of the welcoming study and sunny family and dining spaces on the first floor.
The exquisite kitchen includes ample room devoted to presentation, meal prep, dining, and storage. There’s no better place to enjoy a leisurely evening than in the shade of your classic covered porch.
Create reading nooks, student work stations, or craft workshops in the upstairs retreat. The Owner’s Retreat offers an everyday escape from the outside world, and features a contemporary en suite bathroom and deluxe walk-in closet.
The junior bedrooms provide wonderful places for each member of your family to make their own.
How do you imagine your #LivingWeekley experience with this new home in Forest Grove, OR?
Learn More Show Less
Enjoy the serene and sophisticated lifestyle advantages of The Beekman floor plan for Parkview. Flex your interior design skills in the limitless livability potential of the welcoming study and sunny family and dining spaces on the first floor.
The exquisite kitchen includes ample room devoted to presentation, meal prep, dining, and storage. There’s no better place to enjoy a leisurely evening than in the shade of your classic covered porch.
Create reading nooks, student work stations, or craft workshops in the upstairs retreat. The Owner’s Retreat offers an everyday escape from the outside world, and features a contemporary en suite bathroom and deluxe walk-in closet.
The junior bedrooms provide wonderful places for each member of your family to make their own.
How do you imagine your #LivingWeekley experience with this new home in Forest Grove, OR?
















