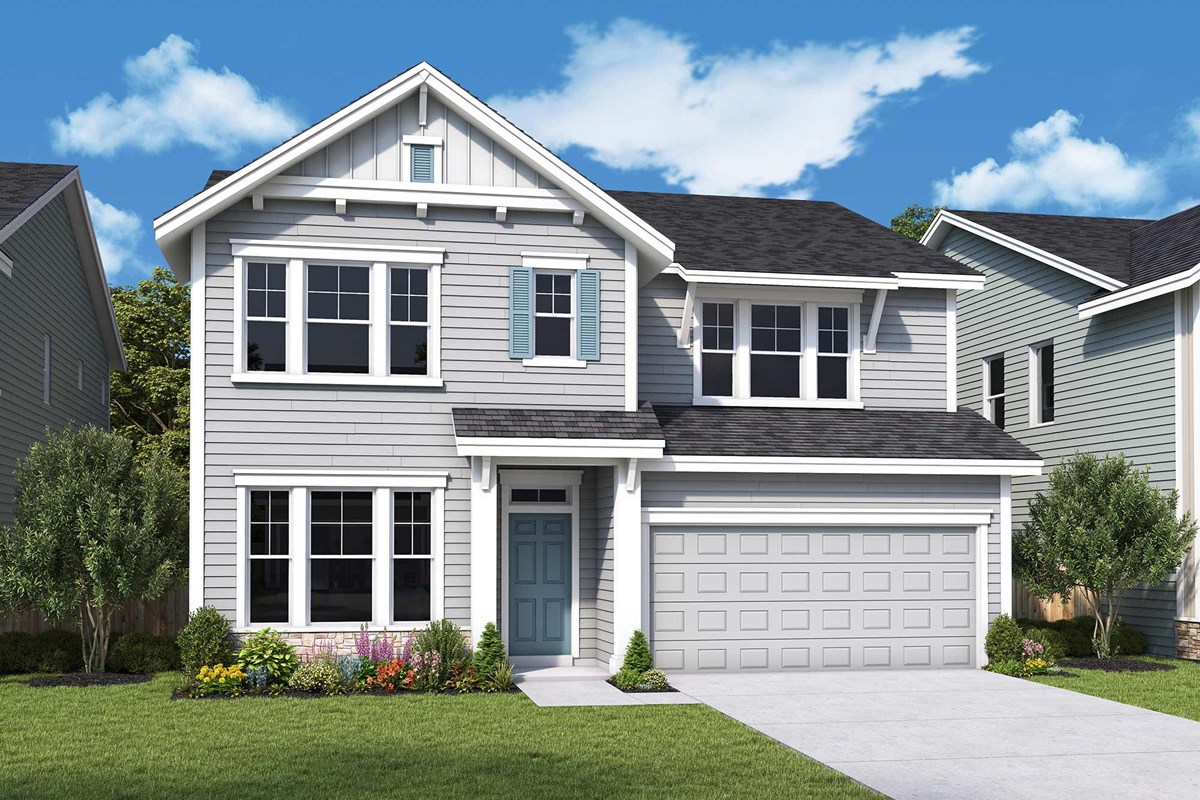
Overview
Welcome to the Alder floorplan, a spacious and versatile new home offering a unique opportunity to personalize your future residence! Known for its massive kitchen and entertainer’s great room, this home is perfect for hosting gatherings and enjoying everyday life. Visit our design center to collaborate with a personal designer and select finishes that match your style. The home features a 36-inch cooktop, under-cabinet vent hood, built-in oven, and microwave. Practical elements include a backpack rack and base cabinets in the family room, while the fireplace and extended covered patio provide cozy spaces for relaxation. On the main floor, you'll find a sophisticated study with French doors. Upstairs, the home includes four bedrooms, a highly sought after loft. The owner’s retreat features a tray ceiling and a luxurious super shower. With three bedrooms, a bonus retreat, and a dedicated office space, this home offers room to grow and adapt to your needs.
Don’t miss out on this unique opportunity—only 18 homesites are available! Contact us today to schedule a tour and start designing your dream home.
Learn More Show Less
Welcome to the Alder floorplan, a spacious and versatile new home offering a unique opportunity to personalize your future residence! Known for its massive kitchen and entertainer’s great room, this home is perfect for hosting gatherings and enjoying everyday life. Visit our design center to collaborate with a personal designer and select finishes that match your style. The home features a 36-inch cooktop, under-cabinet vent hood, built-in oven, and microwave. Practical elements include a backpack rack and base cabinets in the family room, while the fireplace and extended covered patio provide cozy spaces for relaxation. On the main floor, you'll find a sophisticated study with French doors. Upstairs, the home includes four bedrooms, a highly sought after loft. The owner’s retreat features a tray ceiling and a luxurious super shower. With three bedrooms, a bonus retreat, and a dedicated office space, this home offers room to grow and adapt to your needs.
Don’t miss out on this unique opportunity—only 18 homesites are available! Contact us today to schedule a tour and start designing your dream home.
More plans in this community

The Beekman
















