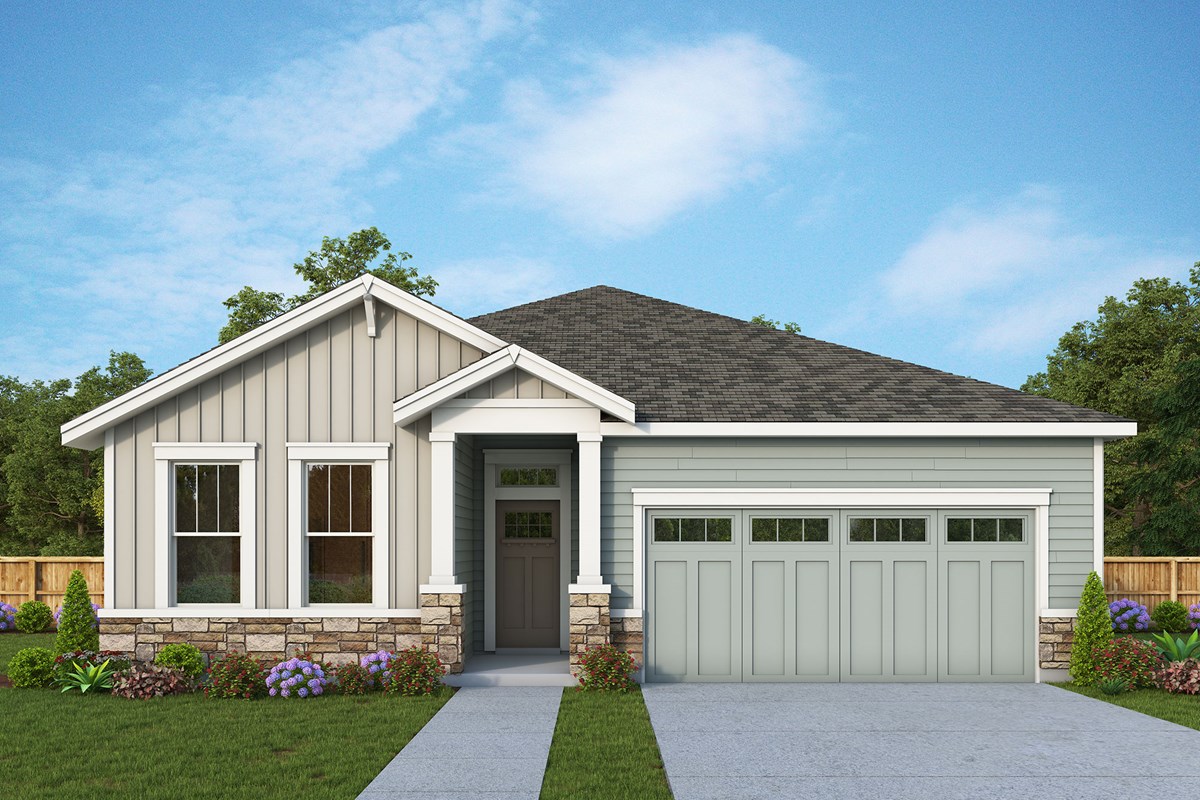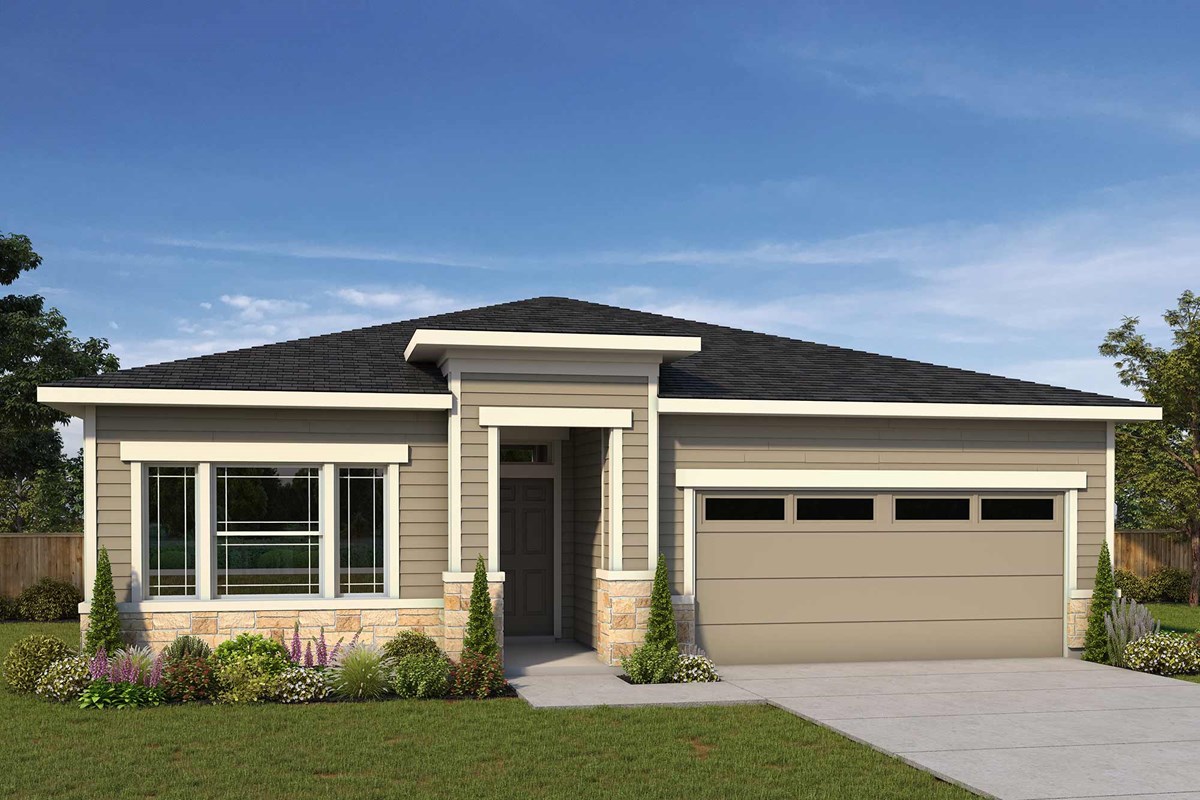

Overview
Sophistication combines with genuine comforts to make each day delightful in The Mattingly floor plan by David Weekley Homes in Portland. Fulfill your interior design ambitions in the sunny and open family room.
The versatile dining area complements the kitchen to make preparing and enjoying family meals memorable. Two junior bedrooms are situated to maximize privacy, personal space, and unique appeal.
Withdraw to the serene and stylish Owner’s Retreat, which includes a large walk-in closet and a contemporary en suite bathroom.
Build your future with the peace of mind that Our Industry-leading Warranty brings to this new home in the Forest Grove, OR, community of Parkview.
Learn More Show Less
Sophistication combines with genuine comforts to make each day delightful in The Mattingly floor plan by David Weekley Homes in Portland. Fulfill your interior design ambitions in the sunny and open family room.
The versatile dining area complements the kitchen to make preparing and enjoying family meals memorable. Two junior bedrooms are situated to maximize privacy, personal space, and unique appeal.
Withdraw to the serene and stylish Owner’s Retreat, which includes a large walk-in closet and a contemporary en suite bathroom.
Build your future with the peace of mind that Our Industry-leading Warranty brings to this new home in the Forest Grove, OR, community of Parkview.
More plans in this community

The Beekman















