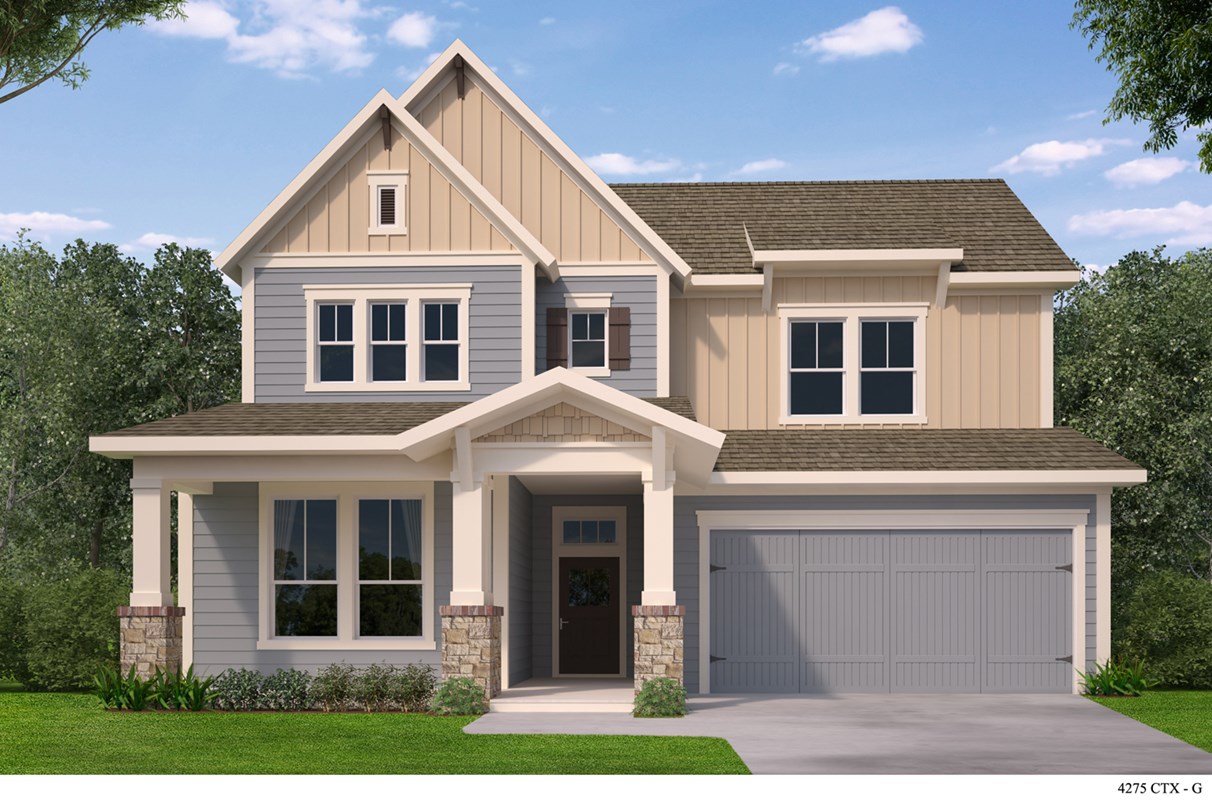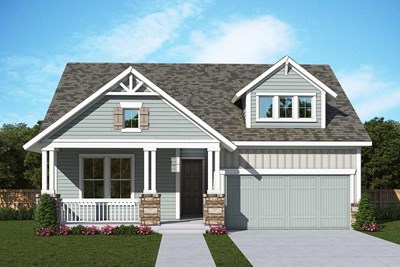

Hill Country views bring the great outdoors into this exquisite new home for sale in Headwaters. The Jewel by David Weekley Homes home boast a ton of windows and offers incredible natural light and a beautiful view of the tree canopy directly behind your new home.
Secretly encased behind the tree canopy is the brand new Headwaters Playground complete with a Zip Line. The expansive kitchen island is perfect for your entertaining and family needs. This beautiful home is perfect for entertaining and features a large bonus room with adjacent media room for all your movie and entertaining needs.
Spend the evening relaxing in the privacy of your private yard with your family and friends.
Call David Weekley Homes at Headwaters to learn more about the distinguished design selections of this new home in Dripping Springs, Texas!
Hill Country views bring the great outdoors into this exquisite new home for sale in Headwaters. The Jewel by David Weekley Homes home boast a ton of windows and offers incredible natural light and a beautiful view of the tree canopy directly behind your new home.
Secretly encased behind the tree canopy is the brand new Headwaters Playground complete with a Zip Line. The expansive kitchen island is perfect for your entertaining and family needs. This beautiful home is perfect for entertaining and features a large bonus room with adjacent media room for all your movie and entertaining needs.
Spend the evening relaxing in the privacy of your private yard with your family and friends.
Call David Weekley Homes at Headwaters to learn more about the distinguished design selections of this new home in Dripping Springs, Texas!
Picturing life in a David Weekley home is easy when you visit one of our model homes. We invite you to schedule your personal tour with us and experience the David Weekley Difference for yourself.
Included with your message...





