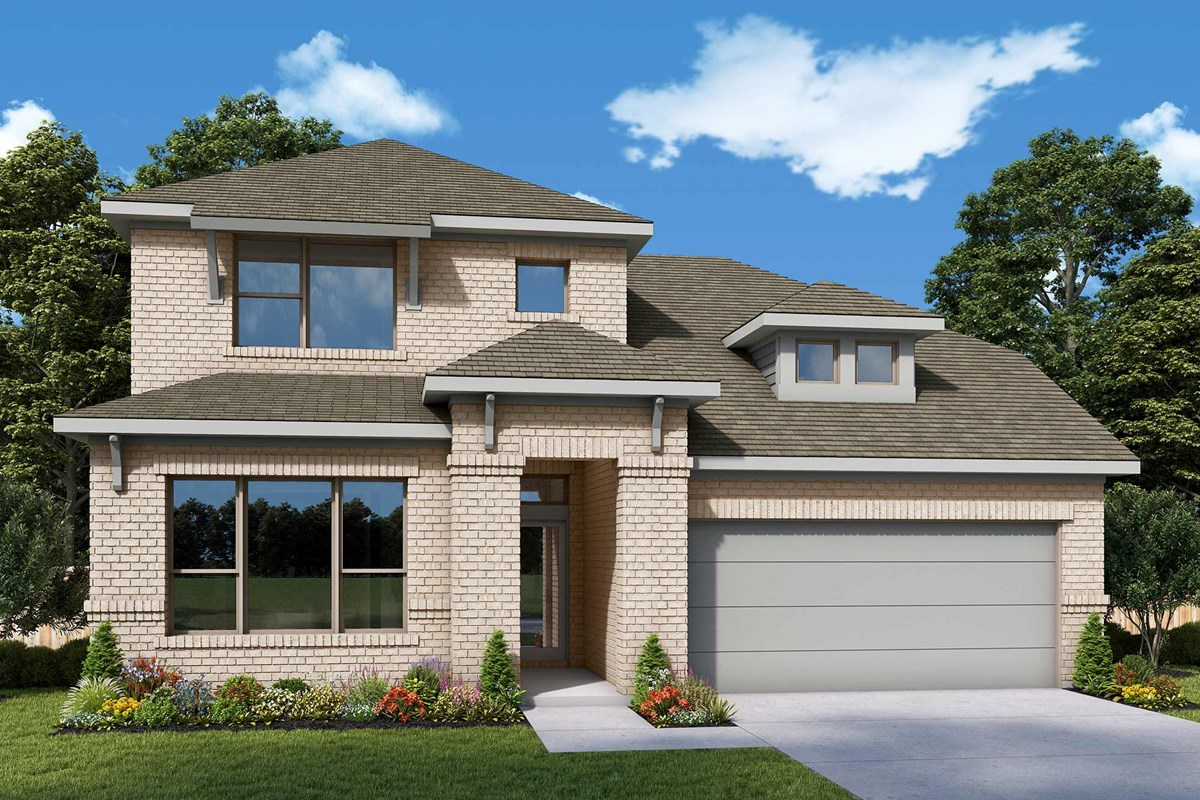

Step into a world where elegance meets sophistication in this stunning 2-story home, designed with luxurious living in mind. As you enter, be immediately captivated by the breathtaking 18-foot ceilings in both the family room and entryway, creating a grand and welcoming atmosphere that leaves a lasting impression.
The heart of this home is bathed in natural light, thanks to the 8-foot sliding glass doors in the dining room, effortlessly blending indoor comfort with the beauty of outdoor living. Step out onto the covered porch and savor the tranquility of your private backyard oasis, perfect for entertaining or enjoying peaceful evenings under the stars.
Escape to the exquisite owner's retreat, where a cathedral ceiling soars above, creating a spacious and serene sanctuary. Indulge in the luxury of the garden tub, separate from the shower, offering a spa-like experience every day in the privacy of your own home.
Elevate your entertainment experience in the media room located upstairs, where endless hours of enjoyment await for movie nights, gaming, or simply unwinding in your dedicated leisure space.
This home is a masterpiece of design and functionality, promising a lifestyle of comfort, elegance, and unforgettable memories. Welcome to your dream home, where every detail is crafted with you in mind.
Step into a world where elegance meets sophistication in this stunning 2-story home, designed with luxurious living in mind. As you enter, be immediately captivated by the breathtaking 18-foot ceilings in both the family room and entryway, creating a grand and welcoming atmosphere that leaves a lasting impression.
The heart of this home is bathed in natural light, thanks to the 8-foot sliding glass doors in the dining room, effortlessly blending indoor comfort with the beauty of outdoor living. Step out onto the covered porch and savor the tranquility of your private backyard oasis, perfect for entertaining or enjoying peaceful evenings under the stars.
Escape to the exquisite owner's retreat, where a cathedral ceiling soars above, creating a spacious and serene sanctuary. Indulge in the luxury of the garden tub, separate from the shower, offering a spa-like experience every day in the privacy of your own home.
Elevate your entertainment experience in the media room located upstairs, where endless hours of enjoyment await for movie nights, gaming, or simply unwinding in your dedicated leisure space.
This home is a masterpiece of design and functionality, promising a lifestyle of comfort, elegance, and unforgettable memories. Welcome to your dream home, where every detail is crafted with you in mind.
Picturing life in a David Weekley home is easy when you visit one of our model homes. We invite you to schedule your personal tour with us and experience the David Weekley Difference for yourself.
Included with your message...






