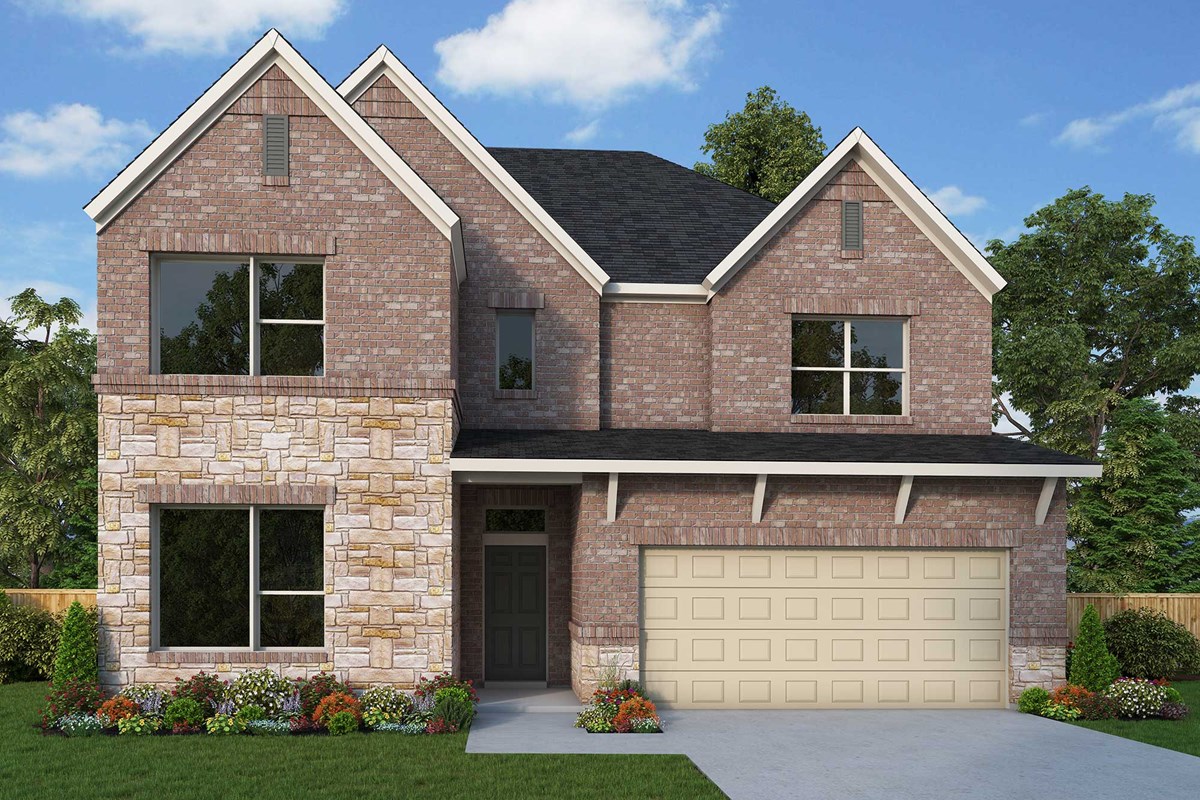



Discover the spacious comforts and stylish refinements of The Hallwell floor plan by David Weekley Homes. The upstairs retreat presents a grand place for your family to enjoy games, movies and lifelong memories of time spent together.
Each junior bedroom provides ample privacy and room for unique personalities to shine. A serene en suite bathroom and large walk-in closet contribute to the everyday delight of the quiet Owner’s Retreat at the back of the home.
The multi-function kitchen island overlooks the sunny family and dining areas, creating an impressive, open-concept space for hosting celebrations and enjoying relaxing nights in. A versatile study offers a great place for productivity before retiring to the outdoor leisure of the covered porch.
Build your future with the peace of mind that Our Industry-leading Warranty brings to this new home plan in Mustang Lakes.
Discover the spacious comforts and stylish refinements of The Hallwell floor plan by David Weekley Homes. The upstairs retreat presents a grand place for your family to enjoy games, movies and lifelong memories of time spent together.
Each junior bedroom provides ample privacy and room for unique personalities to shine. A serene en suite bathroom and large walk-in closet contribute to the everyday delight of the quiet Owner’s Retreat at the back of the home.
The multi-function kitchen island overlooks the sunny family and dining areas, creating an impressive, open-concept space for hosting celebrations and enjoying relaxing nights in. A versatile study offers a great place for productivity before retiring to the outdoor leisure of the covered porch.
Build your future with the peace of mind that Our Industry-leading Warranty brings to this new home plan in Mustang Lakes.
Picturing life in a David Weekley home is easy when you visit one of our model homes. We invite you to schedule your personal tour with us and experience the David Weekley Difference for yourself.
Included with your message...






