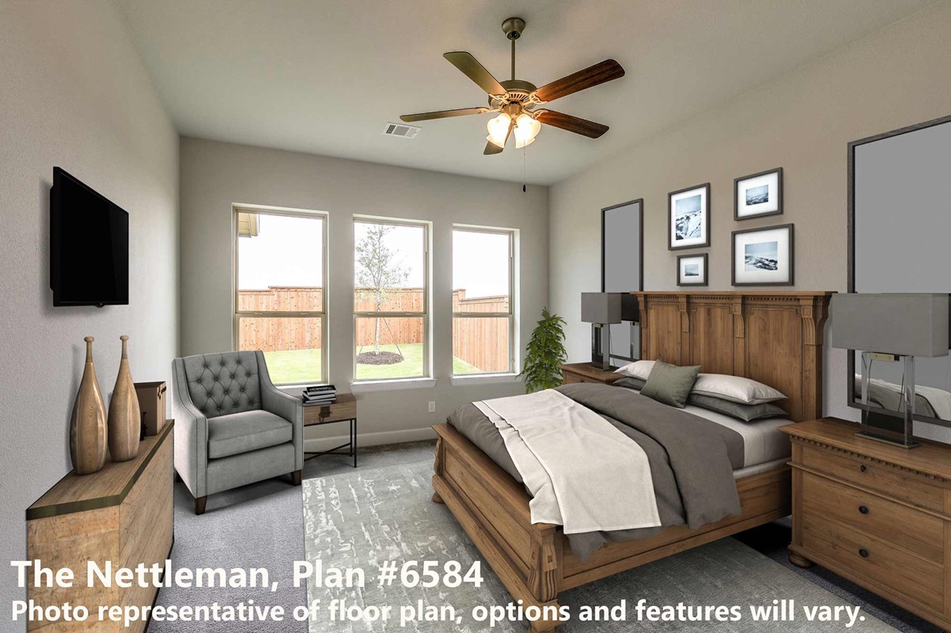
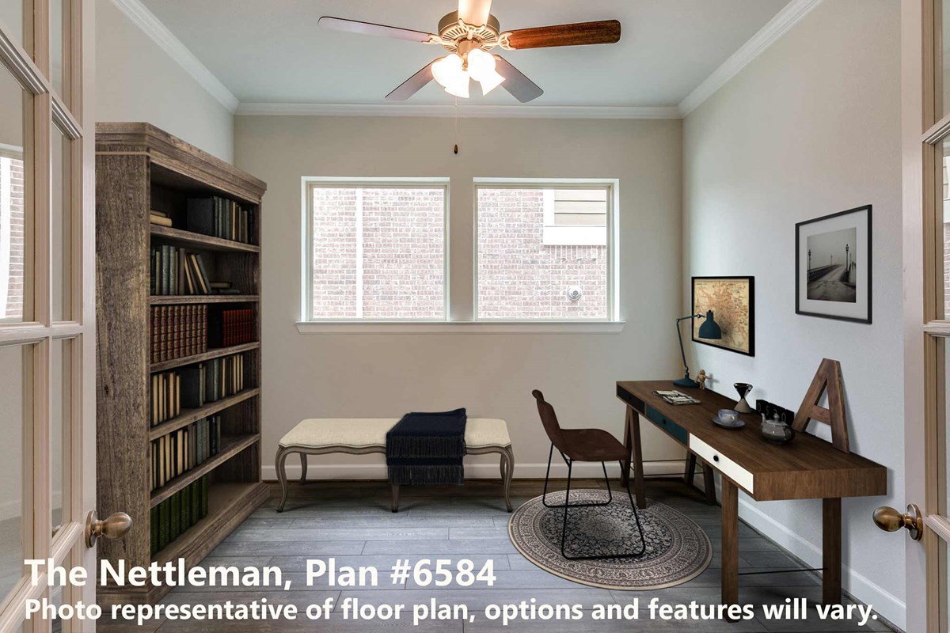
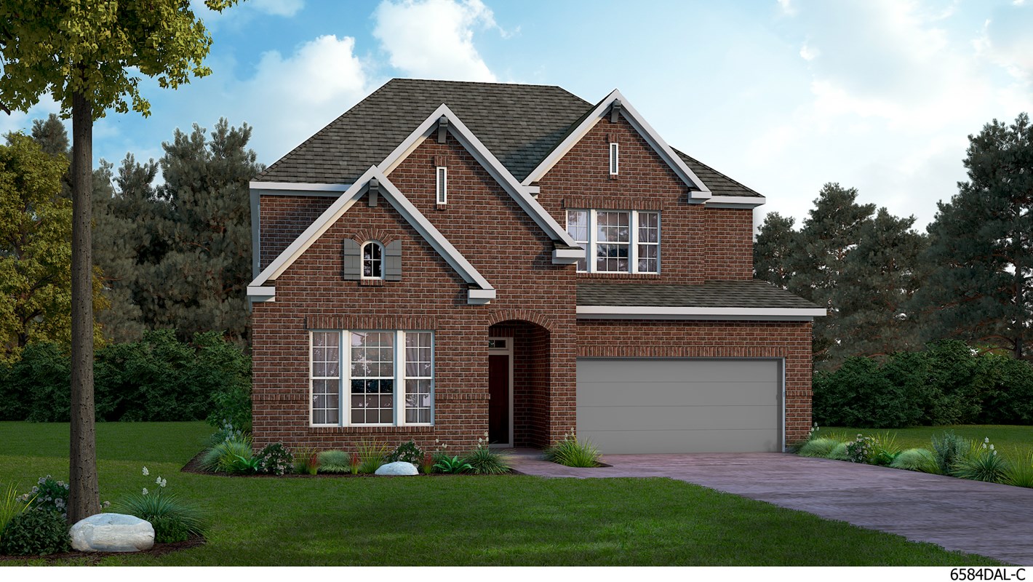

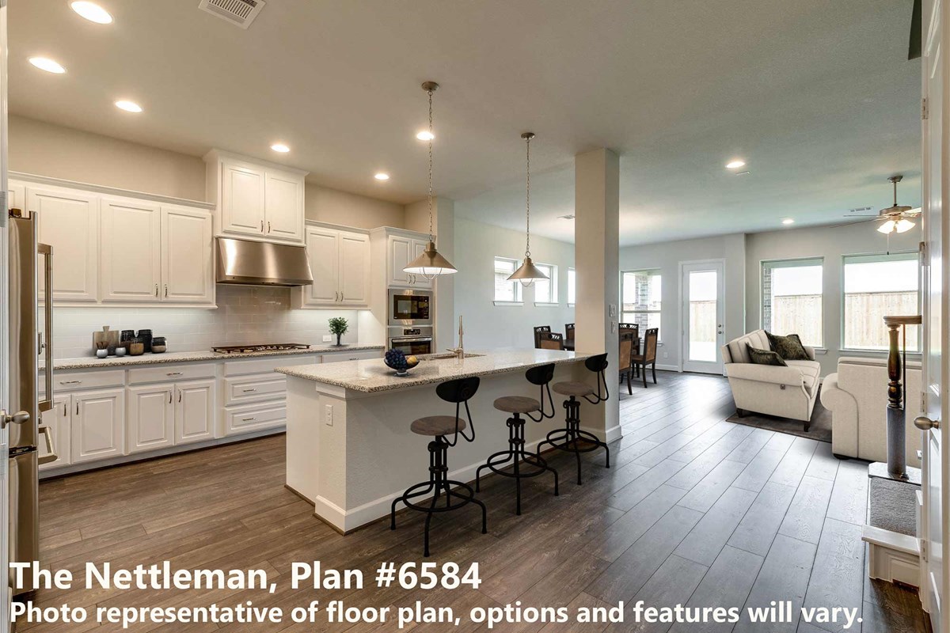



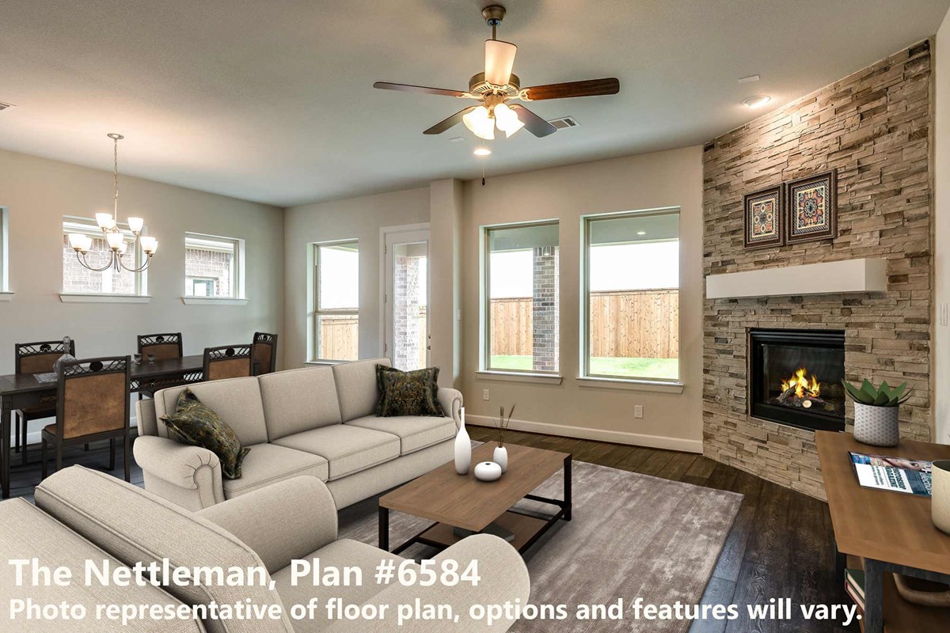
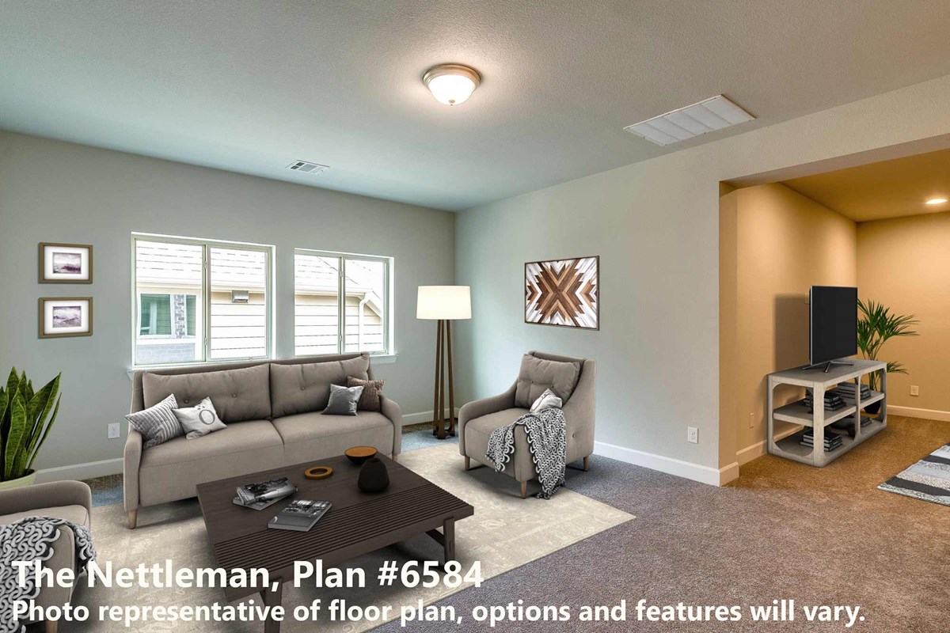














Innovative luxury and timeless appeal combine with top-quality craftsmanship in The Nettleman dream home plan. Begin and end each day in the exquisite comfort of your deluxe Owner’s Retreat, which includes a pamper-ready bathroom and a wardrobe-expanding walk-in closet. Enjoy a book and your favorite beverage from the serenity of your covered patio. Your open-concept living space awaits your interior design style to create the ultimate atmosphere for special occasions and daily life. Share your culinary masterpieces on the full-function island in the modern kitchen. The upstairs retreat and downstairs study invite your imagination to craft the perfect specialty rooms for your family. Each spare bedroom and guest suite offers abundant space to grow and personalize. Explore our exclusive Custom Choices™ to make this new home plan fit your lifestyle.
Innovative luxury and timeless appeal combine with top-quality craftsmanship in The Nettleman dream home plan. Begin and end each day in the exquisite comfort of your deluxe Owner’s Retreat, which includes a pamper-ready bathroom and a wardrobe-expanding walk-in closet. Enjoy a book and your favorite beverage from the serenity of your covered patio. Your open-concept living space awaits your interior design style to create the ultimate atmosphere for special occasions and daily life. Share your culinary masterpieces on the full-function island in the modern kitchen. The upstairs retreat and downstairs study invite your imagination to craft the perfect specialty rooms for your family. Each spare bedroom and guest suite offers abundant space to grow and personalize. Explore our exclusive Custom Choices™ to make this new home plan fit your lifestyle.
Picturing life in a David Weekley home is easy when you visit one of our model homes. We invite you to schedule your personal tour with us and experience the David Weekley Difference for yourself.
Included with your message...






