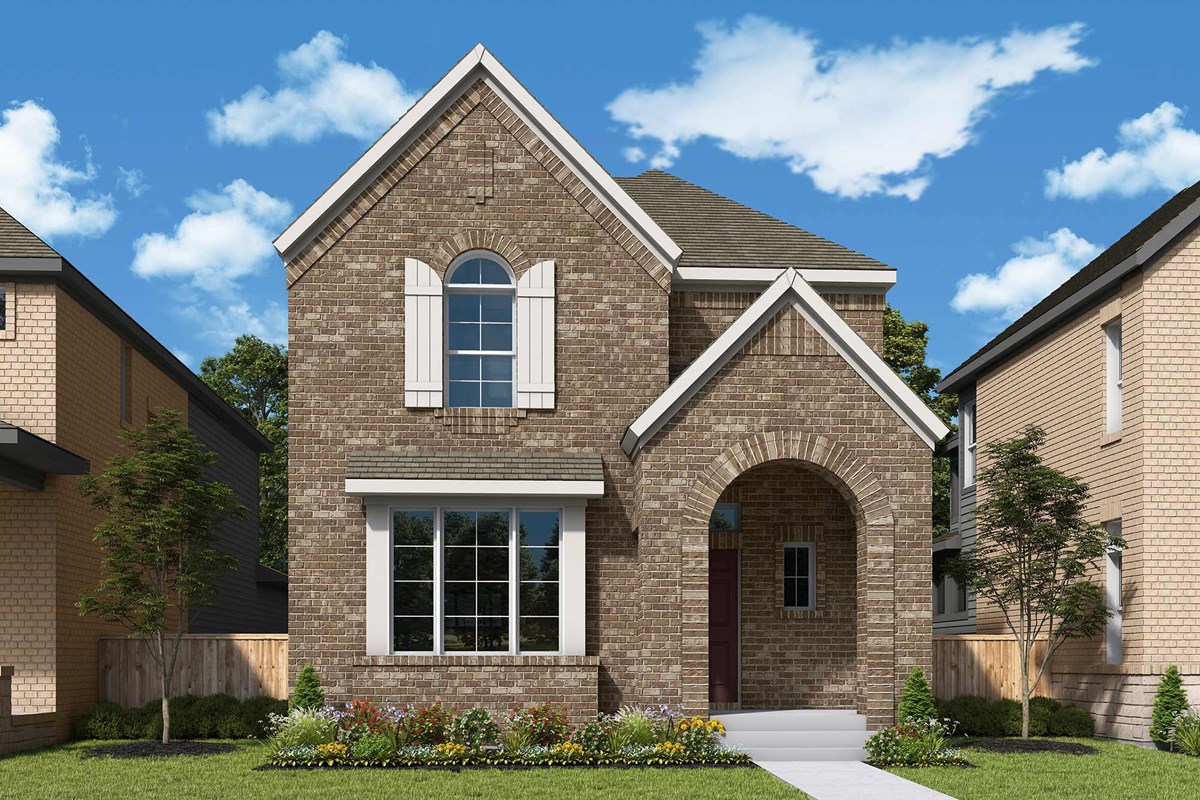

Welcome to your stunning "Creekside Forest" home in Solterra, where impeccable space invites you to host picture-perfect gatherings and create cherished memories. At the heart of this elegant home lies the centralized gourmet kitchen, featuring a 5-burner GE gas cooktop, ample cabinets, and a spacious walk-in pantry beneath the stairs—making it the ultimate gathering spot after a productive day.
Step outside onto the extended covered porch, where endless outdoor relaxation awaits. Whether you're unwinding with loved ones or savoring tranquil moments alone, this space is perfect for enjoying the serene surroundings. If you work from home, you'll appreciate the enclosed study, offering peaceful views of the forested green space—a perfect retreat for productivity with a touch of nature.
Indulge in the everyday luxury of your refined Owner’s Retreat, designed for versatility and comfort. The luxurious bathroom invites you to unwind in the satisfying elegant drop-in tub, while the generous walk-in closet provides ample space for your wardrobe.
Welcome to your stunning "Creekside Forest" home in Solterra, where impeccable space invites you to host picture-perfect gatherings and create cherished memories. At the heart of this elegant home lies the centralized gourmet kitchen, featuring a 5-burner GE gas cooktop, ample cabinets, and a spacious walk-in pantry beneath the stairs—making it the ultimate gathering spot after a productive day.
Step outside onto the extended covered porch, where endless outdoor relaxation awaits. Whether you're unwinding with loved ones or savoring tranquil moments alone, this space is perfect for enjoying the serene surroundings. If you work from home, you'll appreciate the enclosed study, offering peaceful views of the forested green space—a perfect retreat for productivity with a touch of nature.
Indulge in the everyday luxury of your refined Owner’s Retreat, designed for versatility and comfort. The luxurious bathroom invites you to unwind in the satisfying elegant drop-in tub, while the generous walk-in closet provides ample space for your wardrobe.
Picturing life in a David Weekley home is easy when you visit one of our model homes. We invite you to schedule your personal tour with us and experience the David Weekley Difference for yourself.
Included with your message...






