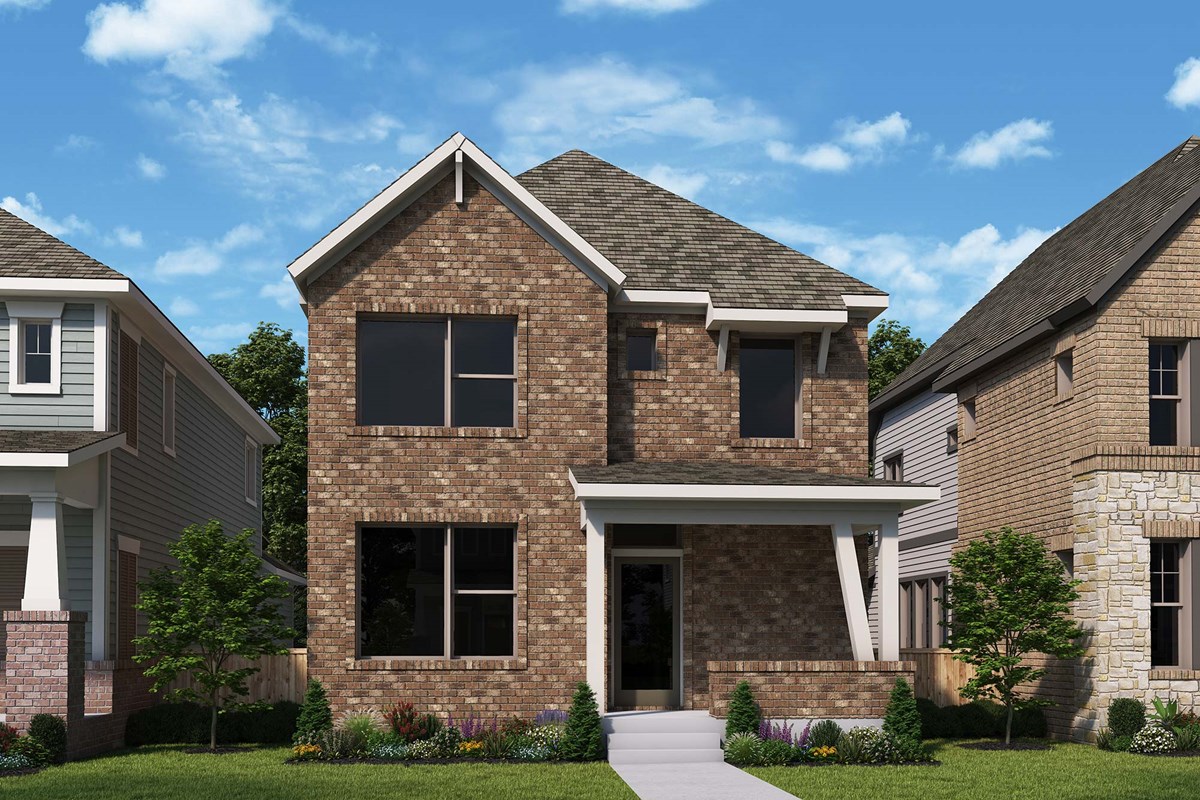

Living in the Barringer floor plan by David Weekley Homes in Solterra sounds like an exquisite experience filled with both comfort and sophistication. Imagine starting your day in the streamlined kitchen, where the corner pantry ensures you have everything you need for culinary adventures. The open dining and living areas feature a cozy fireplace and provide the perfect setting for hosting delightful meals and creating cherished memories with loved ones.
As the day unfolds, the spare bedrooms offer spaces for individual growth and relaxation, each designed to cater to unique personalities. And when it's time to retire for the night, the luxurious Owner’s Retreat beckons, offering a contemporary bathroom with a grand drop-in tub and a spacious walk-in closet for added convenience and comfort.
Livability enhancements like the upstairs laundry, downstairs powder room, and extra storage under the stairs make daily life effortless and organized. With its spacious layout and thoughtful design elements, the Barringer floor plan truly embodies the essence of modern living in Solterra.
Whether you're enjoying quiet moments alone or entertaining guests in style, this home provides the perfect backdrop for your #LivingWeekley experience—a lifestyle defined by comfort, elegance, and endless possibilities.
Living in the Barringer floor plan by David Weekley Homes in Solterra sounds like an exquisite experience filled with both comfort and sophistication. Imagine starting your day in the streamlined kitchen, where the corner pantry ensures you have everything you need for culinary adventures. The open dining and living areas feature a cozy fireplace and provide the perfect setting for hosting delightful meals and creating cherished memories with loved ones.
As the day unfolds, the spare bedrooms offer spaces for individual growth and relaxation, each designed to cater to unique personalities. And when it's time to retire for the night, the luxurious Owner’s Retreat beckons, offering a contemporary bathroom with a grand drop-in tub and a spacious walk-in closet for added convenience and comfort.
Livability enhancements like the upstairs laundry, downstairs powder room, and extra storage under the stairs make daily life effortless and organized. With its spacious layout and thoughtful design elements, the Barringer floor plan truly embodies the essence of modern living in Solterra.
Whether you're enjoying quiet moments alone or entertaining guests in style, this home provides the perfect backdrop for your #LivingWeekley experience—a lifestyle defined by comfort, elegance, and endless possibilities.
Picturing life in a David Weekley home is easy when you visit one of our model homes. We invite you to schedule your personal tour with us and experience the David Weekley Difference for yourself.
Included with your message...







