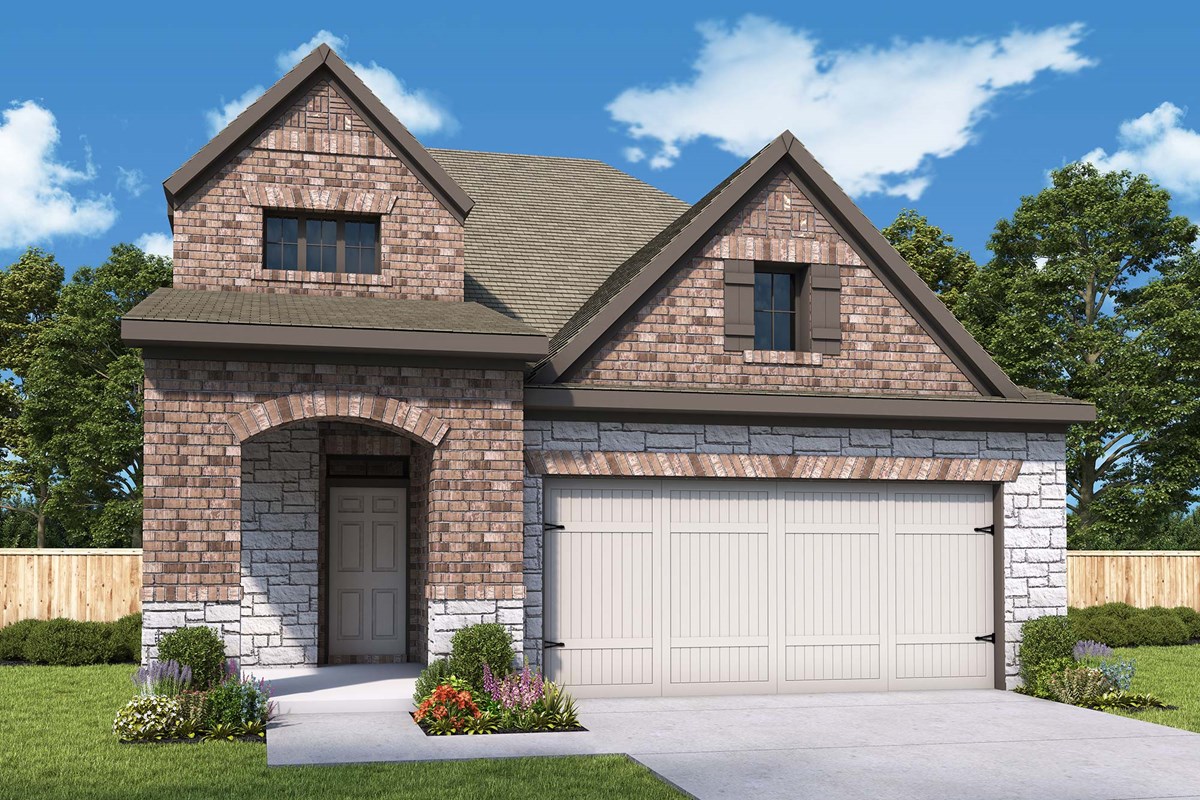

Welcome to Serenity Haven, your dream home where comfort and elegance meet functionality. As you approach, the expansive front porch invites you to relax and unwind, creating a warm and welcoming first impression. Step inside to discover an enclosed study, perfect for focused work or creative pursuits, ensuring you have the quiet space you need to thrive.
The heart of Serenity Haven is the cozy kitchen, featuring clean white finishes and stunning white quartz countertops. Imagine hosting friends and family, with a butler’s cabinet conveniently located near the pantry, making entertaining effortless and enjoyable. The raised ceilings in the family room, adorned with two rows of windows, flood the space with natural light, creating an airy atmosphere that’s both inviting and energizing.
Upstairs, a generous retreat awaits—a perfect spot for family gatherings or a quiet evening of relaxation. The layout is designed with convenience in mind, with spare bedrooms just off this expansive area, making it easy to keep everyone close while still offering privacy.
The owner’s retreat is a private sanctuary, thoughtfully designed for comfort and functionality, providing a peaceful escape after a long day. Every detail of Serenity Haven has been crafted to enhance your lifestyle, making it an ideal haven for you and your loved ones. Don’t miss your chance to make this exceptional home your own!
Welcome to Serenity Haven, your dream home where comfort and elegance meet functionality. As you approach, the expansive front porch invites you to relax and unwind, creating a warm and welcoming first impression. Step inside to discover an enclosed study, perfect for focused work or creative pursuits, ensuring you have the quiet space you need to thrive.
The heart of Serenity Haven is the cozy kitchen, featuring clean white finishes and stunning white quartz countertops. Imagine hosting friends and family, with a butler’s cabinet conveniently located near the pantry, making entertaining effortless and enjoyable. The raised ceilings in the family room, adorned with two rows of windows, flood the space with natural light, creating an airy atmosphere that’s both inviting and energizing.
Upstairs, a generous retreat awaits—a perfect spot for family gatherings or a quiet evening of relaxation. The layout is designed with convenience in mind, with spare bedrooms just off this expansive area, making it easy to keep everyone close while still offering privacy.
The owner’s retreat is a private sanctuary, thoughtfully designed for comfort and functionality, providing a peaceful escape after a long day. Every detail of Serenity Haven has been crafted to enhance your lifestyle, making it an ideal haven for you and your loved ones. Don’t miss your chance to make this exceptional home your own!
Picturing life in a David Weekley home is easy when you visit one of our model homes. We invite you to schedule your personal tour with us and experience the David Weekley Difference for yourself.
Included with your message...




