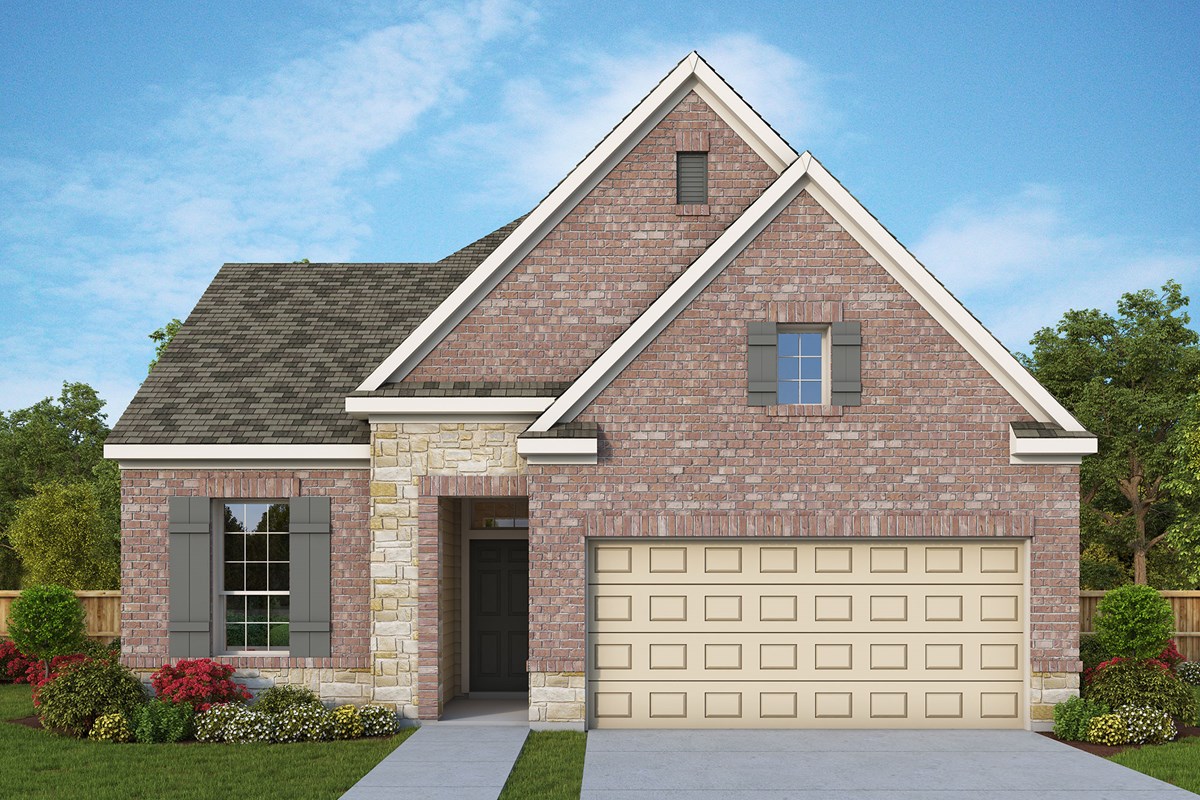



Design excellence and attention to detail make every day amazing with this new construction home for sale in The Highlands. This spacious new home in Porter, Texas, provides a glamorous place for social gatherings.
This charming David Weekley home features quartz counter-tops in the kitchen, bathrooms and utility room, as well as LED soffit lights at the front of the home. Entertain friends and family or enjoy relaxing evenings on the extended covered back porch.
Delight in your spacious Owner's Retreat complete with a spa-inspired Owner's Bath and large walk-in closet. Two additional bedrooms provide space for overnight guests.
Contact the David Weekely at The Highlands Team to schedule a tour of this sensational new home in Porter, Texas!
Design excellence and attention to detail make every day amazing with this new construction home for sale in The Highlands. This spacious new home in Porter, Texas, provides a glamorous place for social gatherings.
This charming David Weekley home features quartz counter-tops in the kitchen, bathrooms and utility room, as well as LED soffit lights at the front of the home. Entertain friends and family or enjoy relaxing evenings on the extended covered back porch.
Delight in your spacious Owner's Retreat complete with a spa-inspired Owner's Bath and large walk-in closet. Two additional bedrooms provide space for overnight guests.
Contact the David Weekely at The Highlands Team to schedule a tour of this sensational new home in Porter, Texas!
Picturing life in a David Weekley home is easy when you visit one of our model homes. We invite you to schedule your personal tour with us and experience the David Weekley Difference for yourself.
Included with your message...



