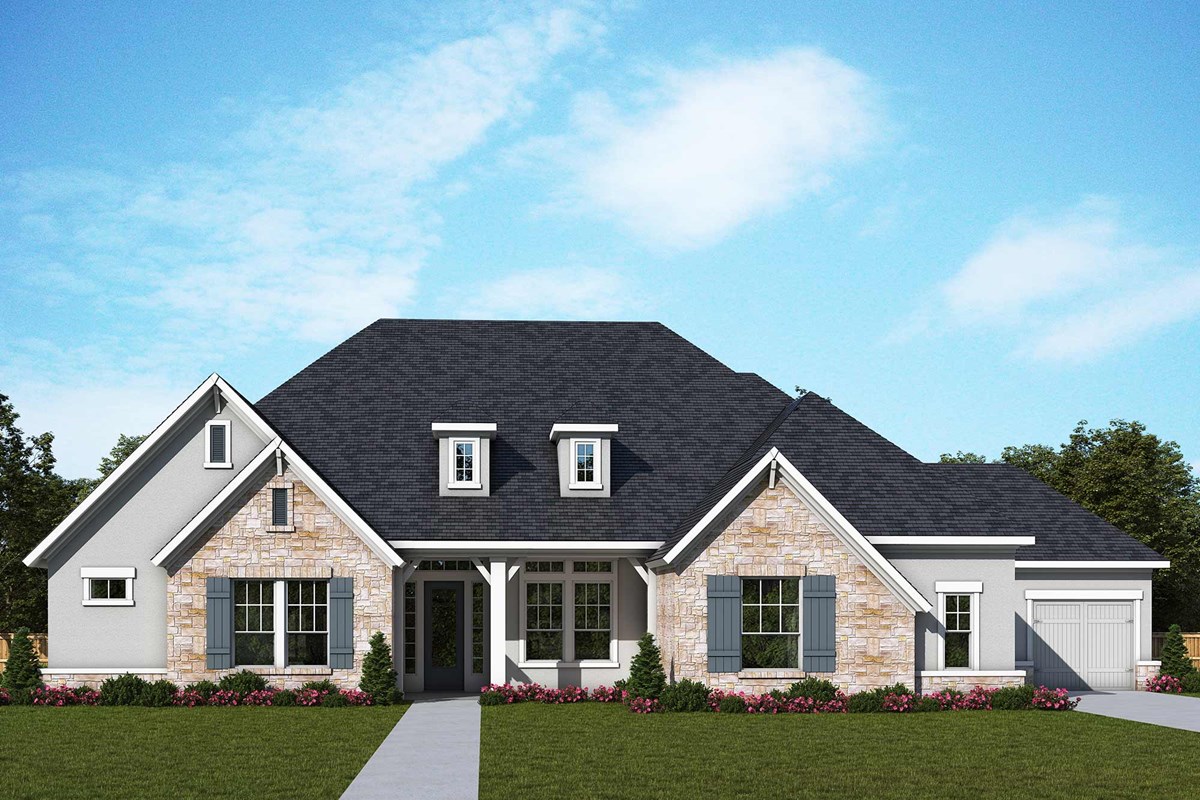

HILL COUNTRY ELEGANCE abounds in this spectacular 3,414 sf Gabrielle floorplan under construction in Megan's Landing! Experience a wall of sliding glass doors at the rear of the home, allowing an unrestricted view of your incredible 1/2 acre home site filled with mature trees! Every aspect of this home has been thoughtfully curated to showcase the best of Texas, from the cedar beams in the vaulted ceilings of your expansive Owner's retreat (repeated in the family room with cozy fireplace) to the gorgeous outdoor living patio with ceiling fans. This open floor plan includes an impressive 13' kitchen island, perfect for casual dining or watching the chef create culinary magic from the gas cooktop and double ovens. A large walk-in pantry near the spacious dining area will house all the supplies for your next party Secondary bedrooms are private with large closet space and nearby hallway data center, perfect for a secondary office space or great homework area. An en-suite bedroom/bath is on the opposite side of the home, perfect for guests. Luxury vinyl flooring, custom Linen cabinets throughout and elegant details will take your breath away. You're sure to fall in love with this home so make sure you visit Megan's Landing today!
HILL COUNTRY ELEGANCE abounds in this spectacular 3,414 sf Gabrielle floorplan under construction in Megan's Landing! Experience a wall of sliding glass doors at the rear of the home, allowing an unrestricted view of your incredible 1/2 acre home site filled with mature trees! Every aspect of this home has been thoughtfully curated to showcase the best of Texas, from the cedar beams in the vaulted ceilings of your expansive Owner's retreat (repeated in the family room with cozy fireplace) to the gorgeous outdoor living patio with ceiling fans. This open floor plan includes an impressive 13' kitchen island, perfect for casual dining or watching the chef create culinary magic from the gas cooktop and double ovens. A large walk-in pantry near the spacious dining area will house all the supplies for your next party Secondary bedrooms are private with large closet space and nearby hallway data center, perfect for a secondary office space or great homework area. An en-suite bedroom/bath is on the opposite side of the home, perfect for guests. Luxury vinyl flooring, custom Linen cabinets throughout and elegant details will take your breath away. You're sure to fall in love with this home so make sure you visit Megan's Landing today!
Picturing life in a David Weekley home is easy when you visit one of our model homes. We invite you to schedule your personal tour with us and experience the David Weekley Difference for yourself.
Included with your message...










