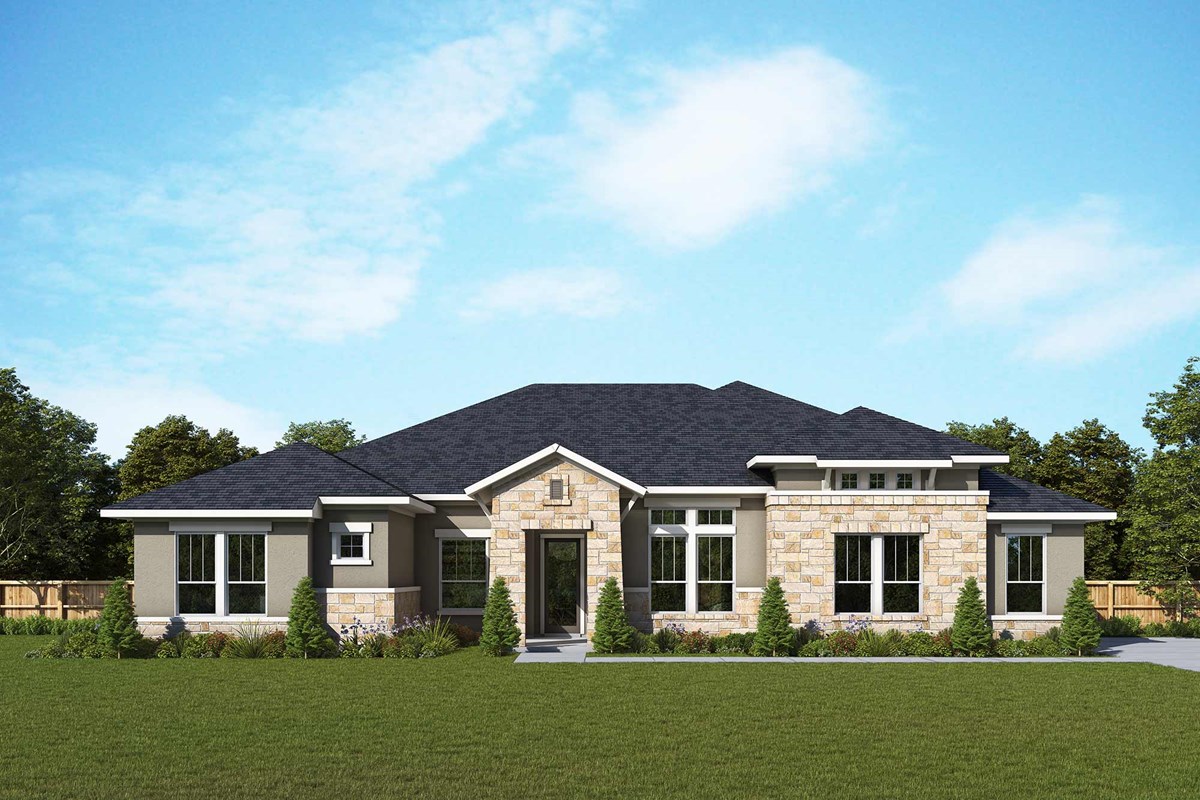

Build your family’s future with the timeless comforts and top-quality craftsmanship of this new home in Megan's Landing. Create a delightful work space in the bright enclosed study and open floor plan.
The stunning highlight of this home is the "Bellagio Bath," aptly named for its glamorous floor and shower tile, double-entry Super Shower, stand-alone tub, and his and hers closets! Each bedroom offers its own full bath and walk-in closet, while guests may use the convenient powder bath just off the family room.
A spectacular 4-panel sliding glass door off the family room and 8' interior doors take advantage of the home's high ceilings. Energy-efficient windows highlight your interior design style in the sunny dining room and family area. Share your culinary specialties in the expansive kitchen nestled in the heart of the home. Custom cabinets extend to ceiling, enhancing the storage and beauty of the area, while the walk-in pantry provides space for all of the ingredients needed for that next gourmet meal.
The covered porch presents a breezy escape where you can enjoy a fine beverage and a good book on an idyllic weekend morning, while a three-car garage is always a plus!
Contact the David Weekley Homes at Megan's Landing Team to learn about the industry-leading warranty and EnergySaver™ features included with this new home on a half-acre homesite in Castroville, Texas, just outside San Antonio.
Build your family’s future with the timeless comforts and top-quality craftsmanship of this new home in Megan's Landing. Create a delightful work space in the bright enclosed study and open floor plan.
The stunning highlight of this home is the "Bellagio Bath," aptly named for its glamorous floor and shower tile, double-entry Super Shower, stand-alone tub, and his and hers closets! Each bedroom offers its own full bath and walk-in closet, while guests may use the convenient powder bath just off the family room.
A spectacular 4-panel sliding glass door off the family room and 8' interior doors take advantage of the home's high ceilings. Energy-efficient windows highlight your interior design style in the sunny dining room and family area. Share your culinary specialties in the expansive kitchen nestled in the heart of the home. Custom cabinets extend to ceiling, enhancing the storage and beauty of the area, while the walk-in pantry provides space for all of the ingredients needed for that next gourmet meal.
The covered porch presents a breezy escape where you can enjoy a fine beverage and a good book on an idyllic weekend morning, while a three-car garage is always a plus!
Contact the David Weekley Homes at Megan's Landing Team to learn about the industry-leading warranty and EnergySaver™ features included with this new home on a half-acre homesite in Castroville, Texas, just outside San Antonio.
Picturing life in a David Weekley home is easy when you visit one of our model homes. We invite you to schedule your personal tour with us and experience the David Weekley Difference for yourself.
Included with your message...











